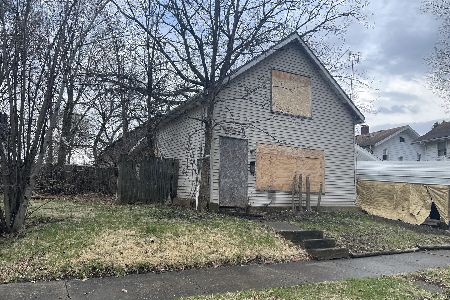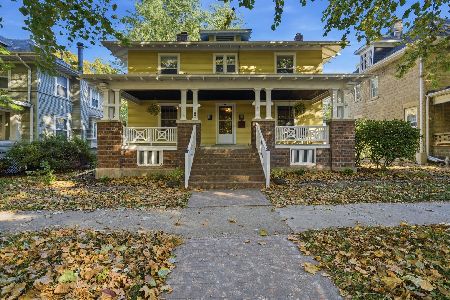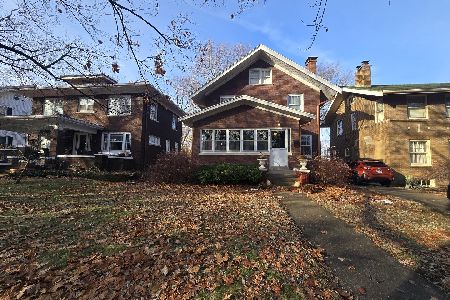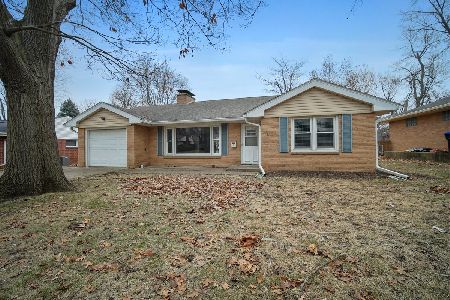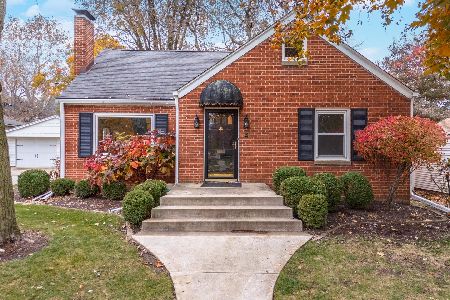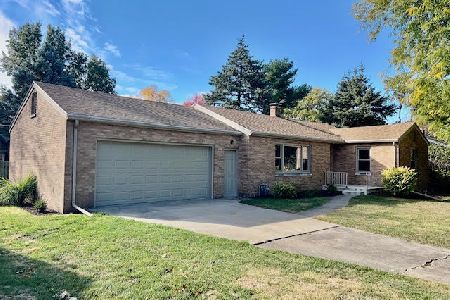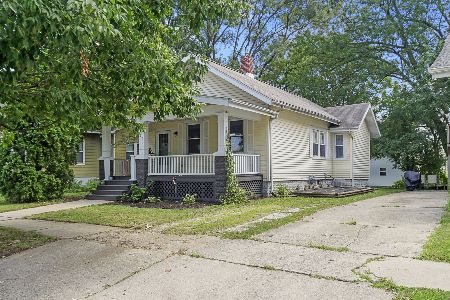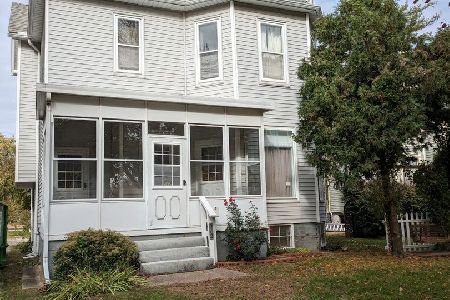518 Chestnut Street, Bloomington, Illinois 61701
$194,000
|
Sold
|
|
| Status: | Closed |
| Sqft: | 5,021 |
| Cost/Sqft: | $40 |
| Beds: | 4 |
| Baths: | 2 |
| Year Built: | 1925 |
| Property Taxes: | $3,954 |
| Days On Market: | 1903 |
| Lot Size: | 0,18 |
Description
Stunning doesn't even describe this home. If you are looking for a completely remodeled and updated victorian home from the 1920's, look no further. The list of features is extensive. As soon as you walk through the double entry marble floored front doorway your eyes can't help but to be drawn to the period wood work, solid hard wood flooring, built-in features and more. This home boasts a front and rear staircase for access to the 2nd floor. Main floor living, sitting and dining are virtually completely open to each other creating a very smooth flow through the main floor. Front room can be used for a multitude of needs from a formal sitting area, library, piano room and more. The warm and comfortable living room with operating gas fireplace is ready to welcome you and your guests. Moving towards the formal dining room with stained glass feature is breathtaking. Main floor also features a fully remodeled full bath. Kitchens are everything and this kitchen is missing nothing. All stainless appliances remaining, including built in TV, digital "no-touch" water fixture and lighted cabinetry. Silestone counters are like no other and the custom cabinets feature soft close drawers. Additional breakfast seating room with a full walk-in pantry. The second floor features 4 bedrooms with a walk-in closet that includes a dual sided storage island in the primary bedroom that is second to none. Fully redesigned and updated full dual sink vanity bath. Access to the fully insulated, carpeted, heated and cooled attic space which is currently used as a work from home design studio is made from the 2nd floor hall corridor. This space can be used year round for so many purposes. Large 2-car vinyl sided garage and full 4 room basement will assist with all your storage needs. Additional update specifications include electrical, plumbing, A/C and vinyl windows in 2014. Water heater in 2018. Historic character and charm is an understatement when describing this home and is sure to please the discerning buyer.
Property Specifics
| Single Family | |
| — | |
| Victorian | |
| 1925 | |
| Full | |
| — | |
| No | |
| 0.18 |
| Mc Lean | |
| Not Applicable | |
| — / Not Applicable | |
| None | |
| Public | |
| Public Sewer | |
| 10927624 | |
| 2104229025 |
Nearby Schools
| NAME: | DISTRICT: | DISTANCE: | |
|---|---|---|---|
|
Grade School
Bent Elementary |
87 | — | |
|
Middle School
Bloomington Jr High School |
87 | Not in DB | |
|
High School
Bloomington High School |
87 | Not in DB | |
Property History
| DATE: | EVENT: | PRICE: | SOURCE: |
|---|---|---|---|
| 26 Aug, 2011 | Sold | $47,500 | MRED MLS |
| 21 Jul, 2011 | Under contract | $50,000 | MRED MLS |
| 13 Jun, 2011 | Listed for sale | $50,000 | MRED MLS |
| 28 Jan, 2021 | Sold | $194,000 | MRED MLS |
| 9 Jan, 2021 | Under contract | $199,900 | MRED MLS |
| — | Last price change | $219,900 | MRED MLS |
| 6 Nov, 2020 | Listed for sale | $249,900 | MRED MLS |
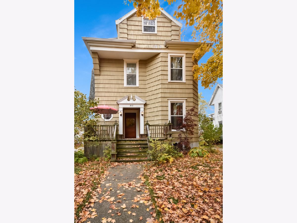
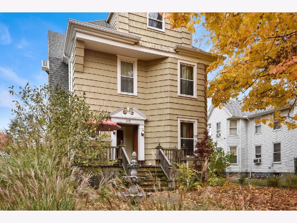
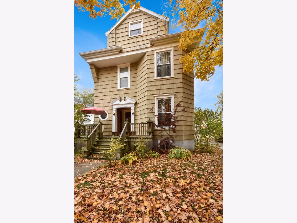
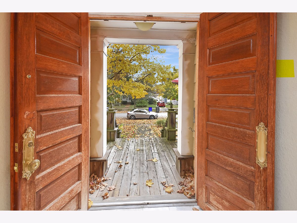
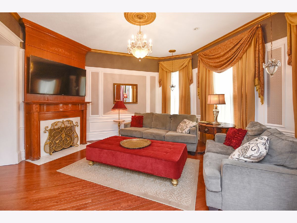
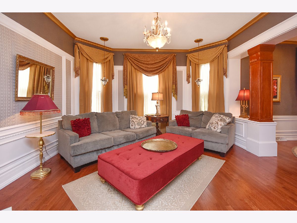
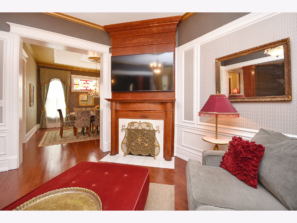
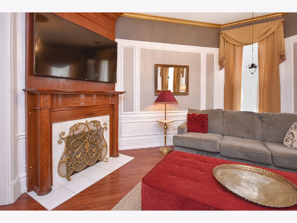
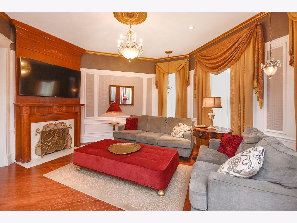
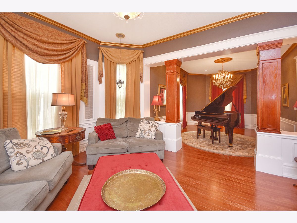
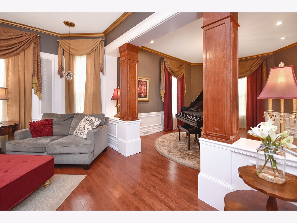
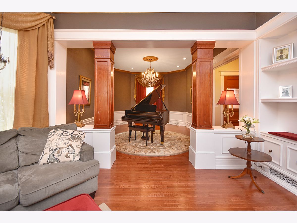
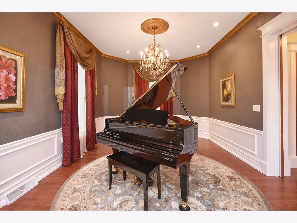
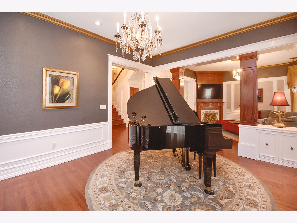
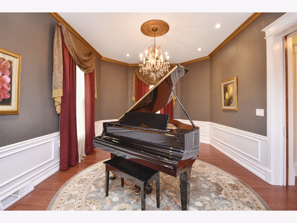
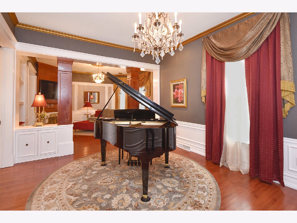
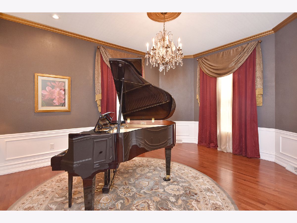
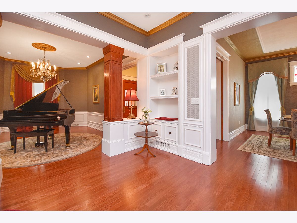
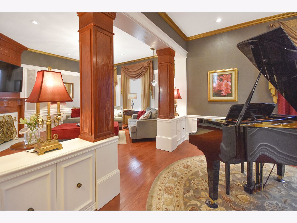
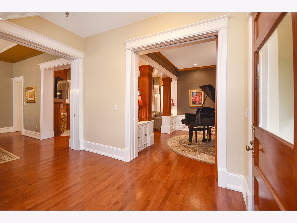
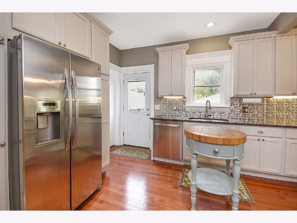
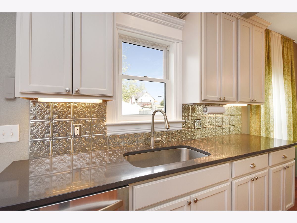
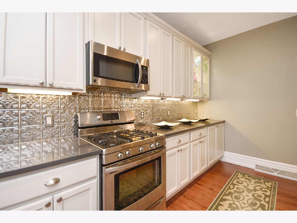
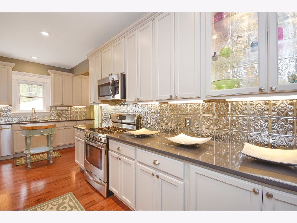
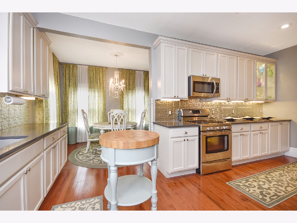
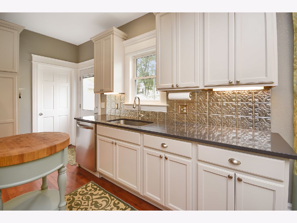
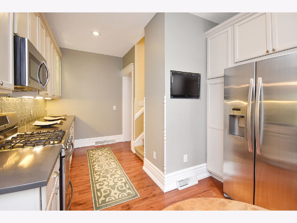
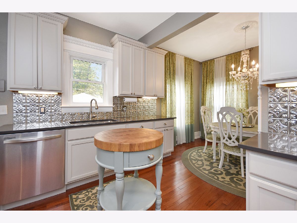
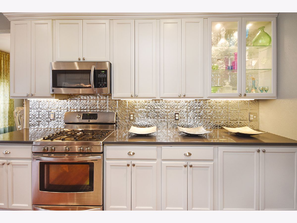
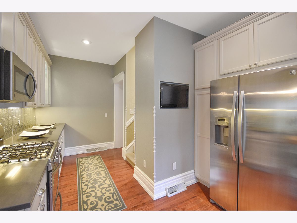
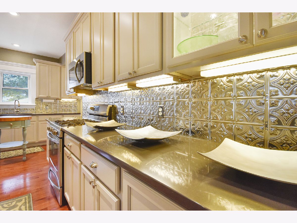
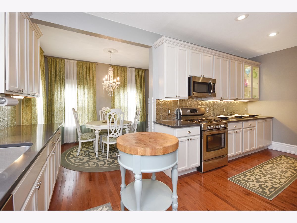
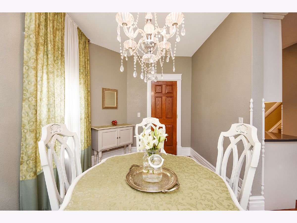
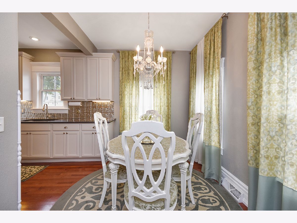
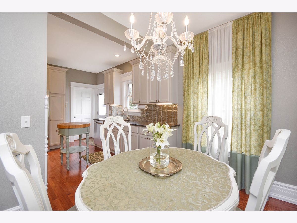
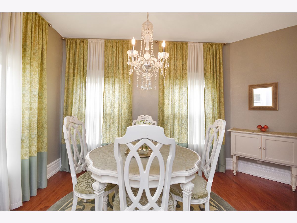
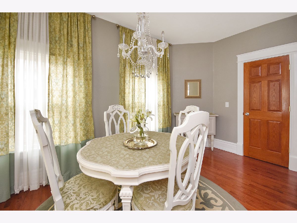
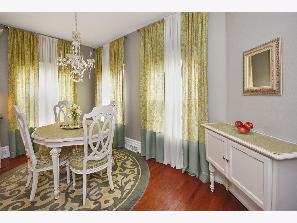
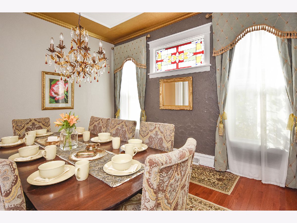
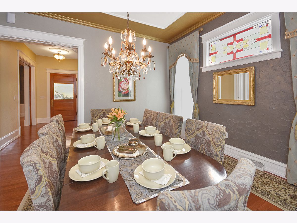
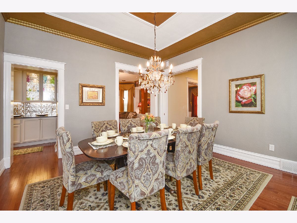
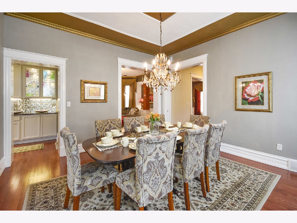
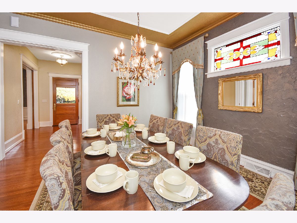
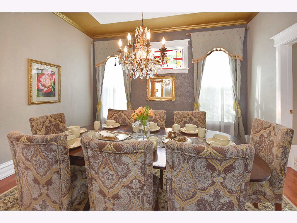
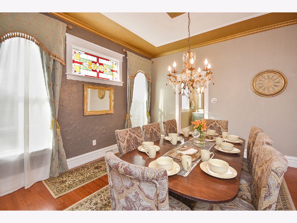
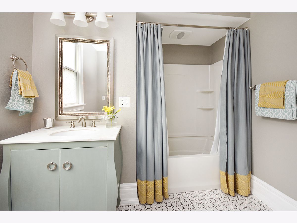
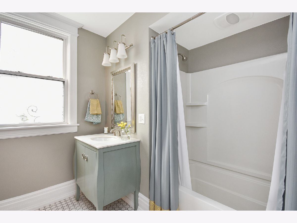
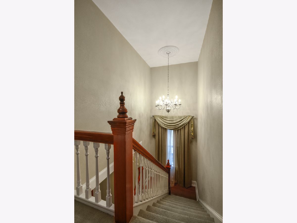
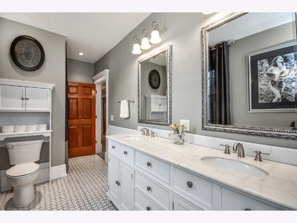
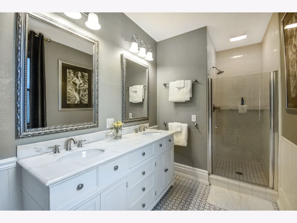
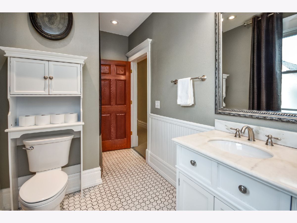
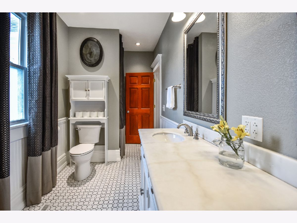
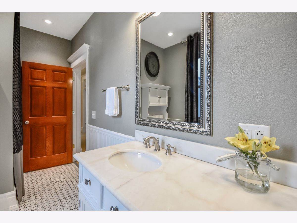
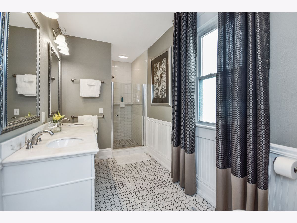
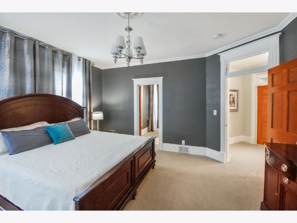
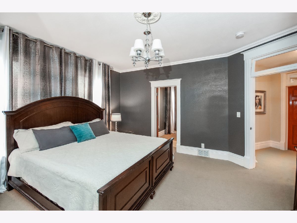
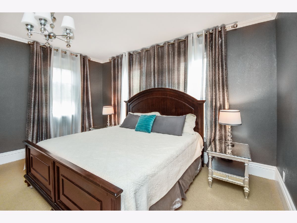
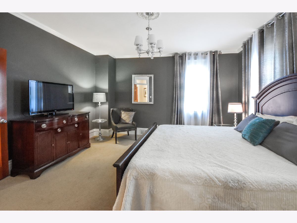
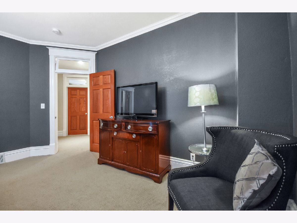
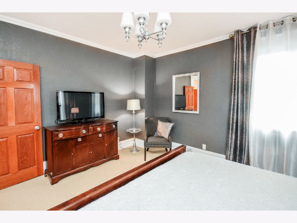
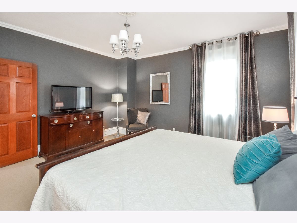
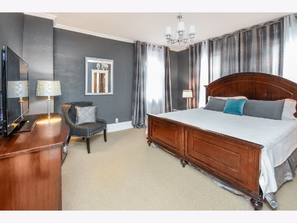
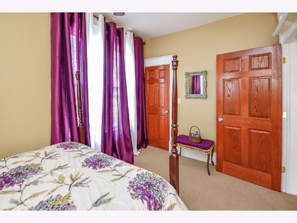
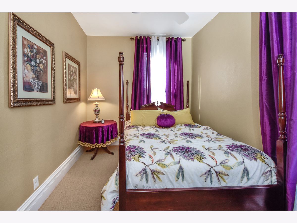
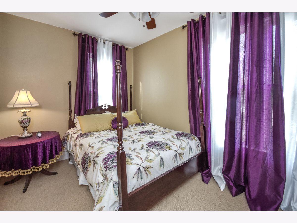
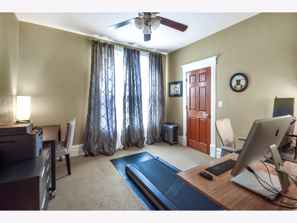
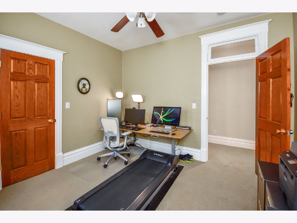
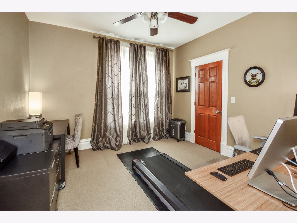
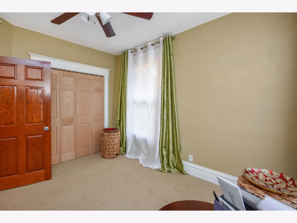
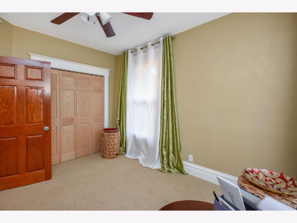
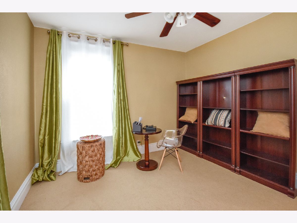
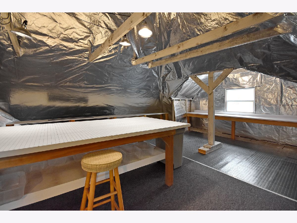
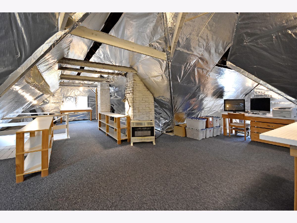
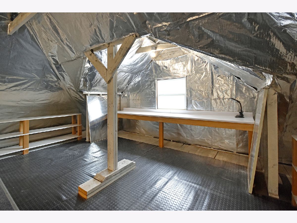
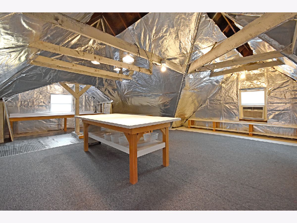
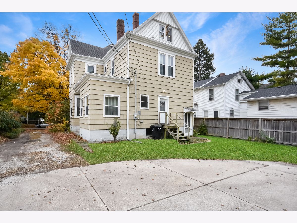
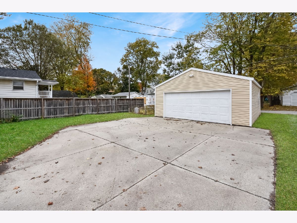
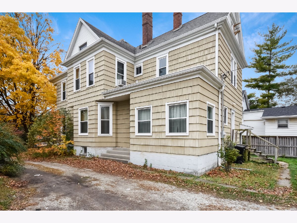
Room Specifics
Total Bedrooms: 4
Bedrooms Above Ground: 4
Bedrooms Below Ground: 0
Dimensions: —
Floor Type: Carpet
Dimensions: —
Floor Type: Carpet
Dimensions: —
Floor Type: Carpet
Full Bathrooms: 2
Bathroom Amenities: Separate Shower,Double Sink
Bathroom in Basement: 0
Rooms: Breakfast Room,Attic,Foyer,Utility Room-Lower Level,Storage,Pantry,Walk In Closet,Storage,Sitting Room
Basement Description: Unfinished
Other Specifics
| 2 | |
| Brick/Mortar | |
| — | |
| Porch | |
| Mature Trees,Sidewalks,Streetlights | |
| 50X155 | |
| Finished,Full | |
| None | |
| Hardwood Floors, Second Floor Laundry, First Floor Full Bath, Walk-In Closet(s), Bookcases, Historic/Period Mlwk, Some Window Treatmnt, Atrium Door(s), Separate Dining Room | |
| Range, Microwave, Dishwasher, Refrigerator, Washer, Dryer, Disposal | |
| Not in DB | |
| Curbs, Sidewalks, Street Lights, Street Paved | |
| — | |
| — | |
| Gas Log |
Tax History
| Year | Property Taxes |
|---|---|
| 2011 | $3,813 |
| 2021 | $3,954 |
Contact Agent
Nearby Similar Homes
Nearby Sold Comparables
Contact Agent
Listing Provided By
Berkshire Hathaway Central Illinois Realtors

