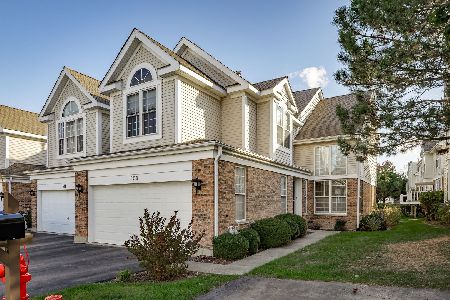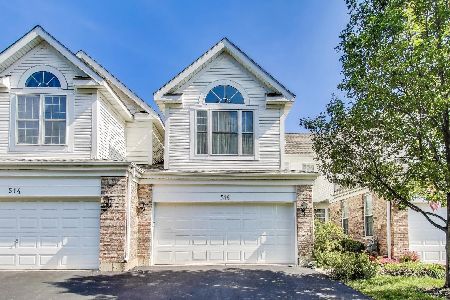518 Citadel Circle, Westmont, Illinois 60559
$292,500
|
Sold
|
|
| Status: | Closed |
| Sqft: | 1,600 |
| Cost/Sqft: | $197 |
| Beds: | 2 |
| Baths: | 3 |
| Year Built: | 1998 |
| Property Taxes: | $5,354 |
| Days On Market: | 2106 |
| Lot Size: | 0,00 |
Description
Quietly tucked in off the main drive in Citadel on the Pond Subdivision this 2 BR, 2.1 BA Sommerset Model with Loft offers a bright & spacious open floor plan. Updated Kitchen w/wood laminent flooring, Granite tops, pantry with pull out shelving and all appliances included. Great Room with Neutral decor, Volume ceilings, huge windows & a Fireplace w/mantel. Newly painted private Master suite complete w/Lg WIC & MBA w/separate shower and soaking tub. 2nd floor loft that could be made into a 3rd BR has a beautiful view of the Great Room. Other features include: BRAND NEW Furnace, AC, outside storm door and WIFI thermostat, newly cleaned Air ducts/vents, a Nice size private deck for entertaining. 2 C attached Garage, easy access to expressways and interior location. * LIVE VIRTUAL SHOWING AVAILABLE PER REQUEST!
Property Specifics
| Condos/Townhomes | |
| 2 | |
| — | |
| 1998 | |
| Full | |
| SOMMERSET | |
| No | |
| — |
| Du Page | |
| Citadel On The Pond | |
| 275 / Monthly | |
| Insurance,Exterior Maintenance,Lawn Care,Snow Removal | |
| Lake Michigan | |
| Public Sewer | |
| 10663979 | |
| 0903213094 |
Nearby Schools
| NAME: | DISTRICT: | DISTANCE: | |
|---|---|---|---|
|
Grade School
J T Manning Elementary School |
201 | — | |
|
Middle School
Westmont Junior High School |
201 | Not in DB | |
|
High School
Westmont High School |
201 | Not in DB | |
Property History
| DATE: | EVENT: | PRICE: | SOURCE: |
|---|---|---|---|
| 30 Jun, 2020 | Sold | $292,500 | MRED MLS |
| 8 May, 2020 | Under contract | $314,900 | MRED MLS |
| — | Last price change | $319,000 | MRED MLS |
| 11 Mar, 2020 | Listed for sale | $319,000 | MRED MLS |
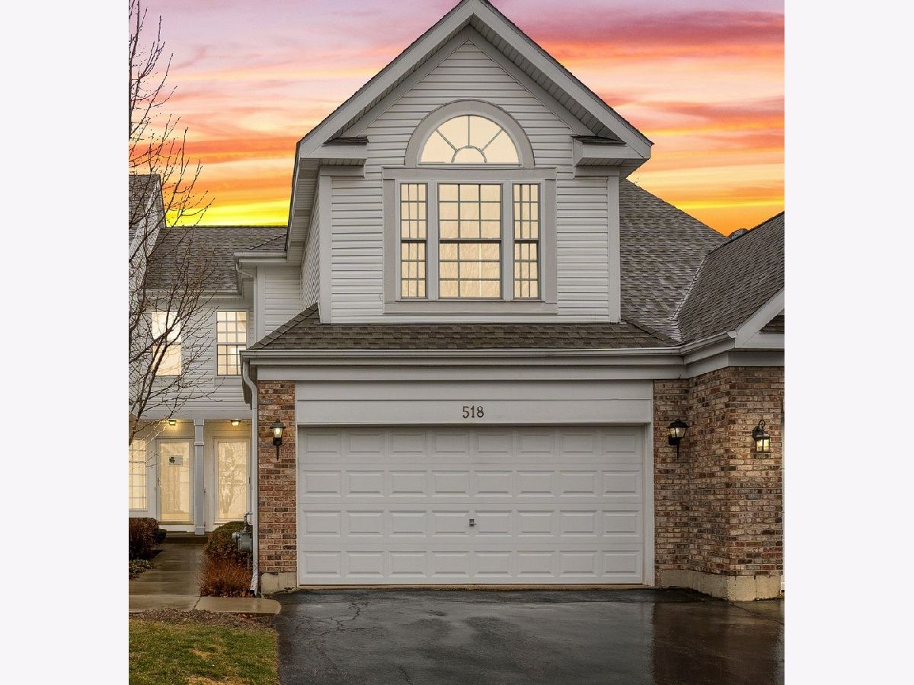

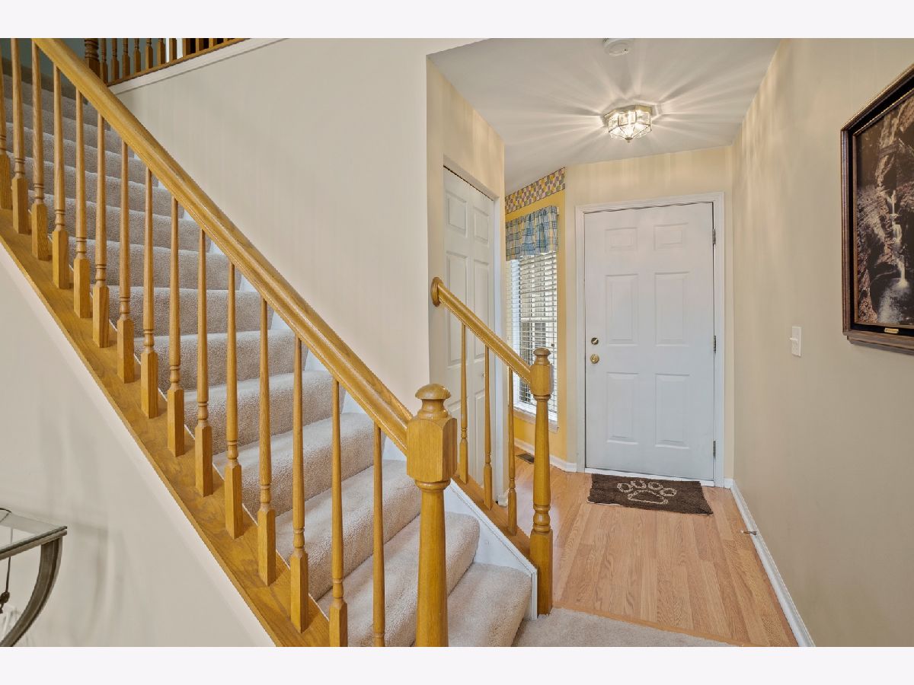





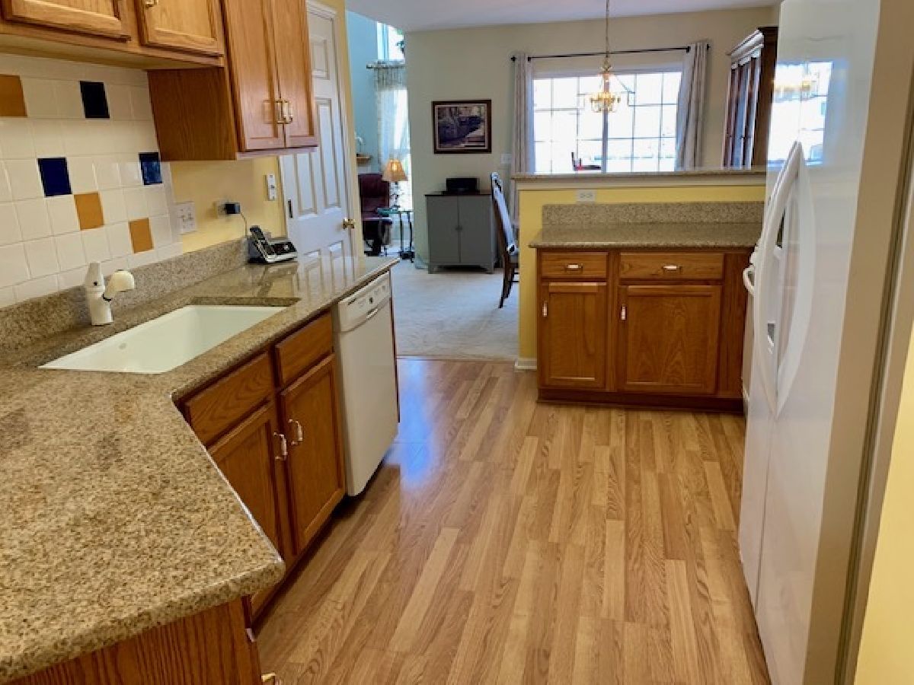








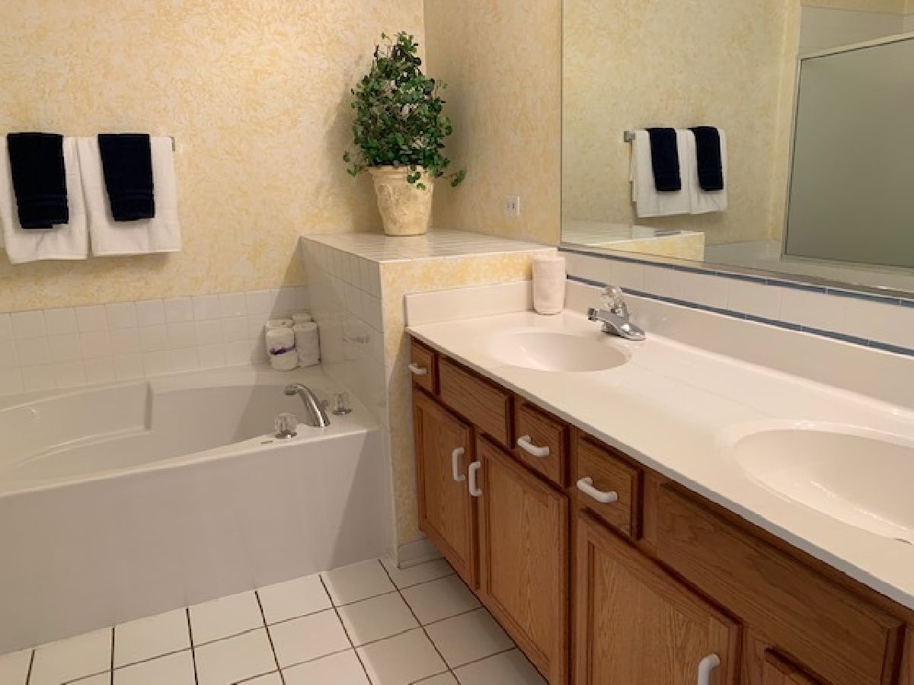

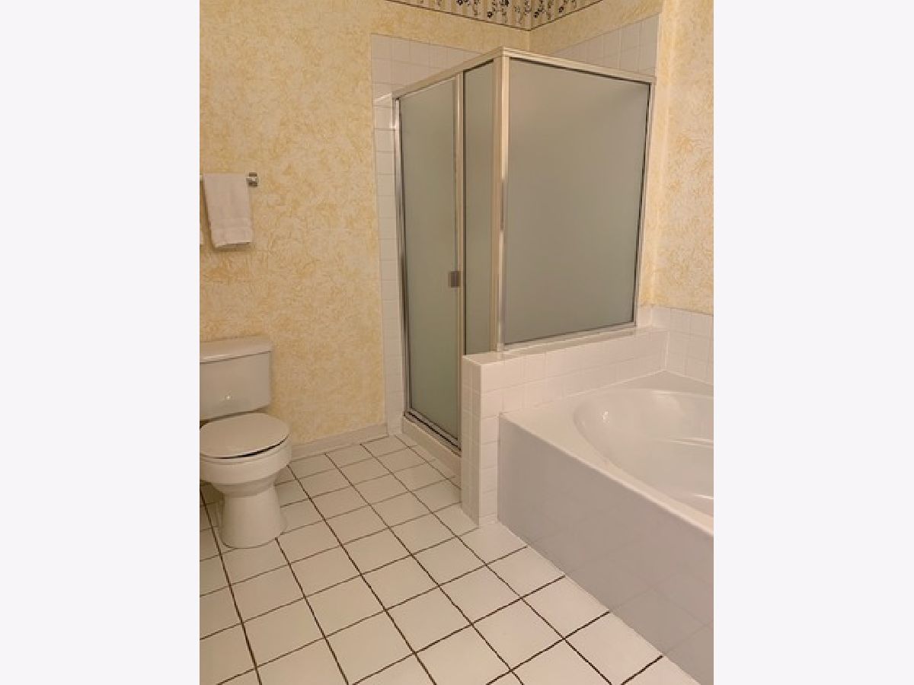

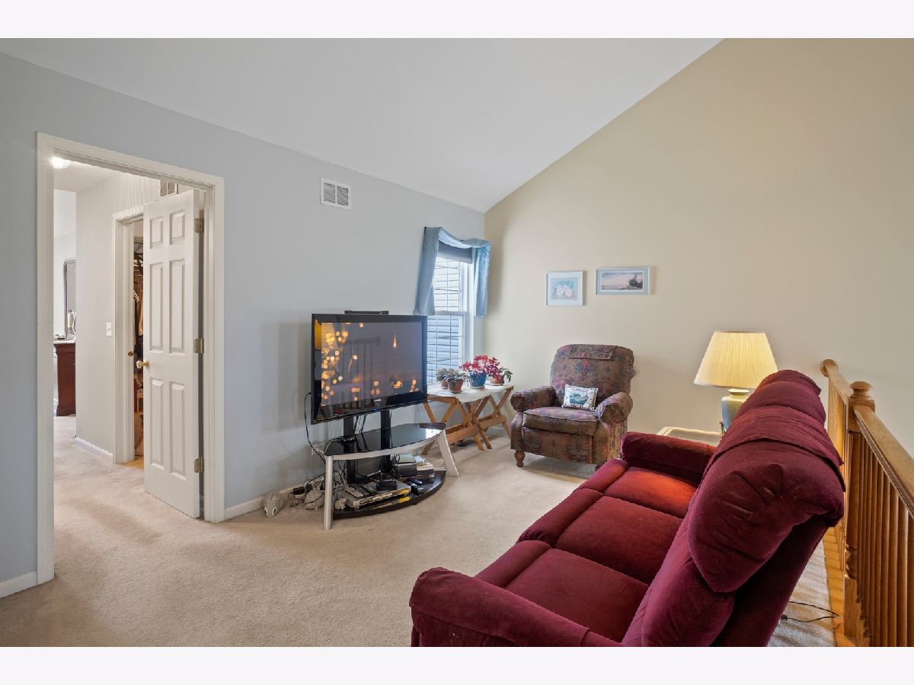



Room Specifics
Total Bedrooms: 2
Bedrooms Above Ground: 2
Bedrooms Below Ground: 0
Dimensions: —
Floor Type: Carpet
Full Bathrooms: 3
Bathroom Amenities: Separate Shower,Double Sink,Soaking Tub
Bathroom in Basement: 0
Rooms: Great Room,Loft,Foyer,Deck,Breakfast Room
Basement Description: Unfinished
Other Specifics
| 2 | |
| Concrete Perimeter | |
| Asphalt | |
| Deck, Storms/Screens | |
| Cul-De-Sac,Landscaped | |
| COMMON | |
| — | |
| Full | |
| Vaulted/Cathedral Ceilings, Wood Laminate Floors, First Floor Laundry, Laundry Hook-Up in Unit, Storage, Walk-In Closet(s) | |
| Range, Microwave, Dishwasher, Refrigerator, Washer, Dryer, Disposal | |
| Not in DB | |
| — | |
| — | |
| — | |
| Gas Log, Gas Starter |
Tax History
| Year | Property Taxes |
|---|---|
| 2020 | $5,354 |
Contact Agent
Nearby Sold Comparables
Contact Agent
Listing Provided By
Coldwell Banker Realty

