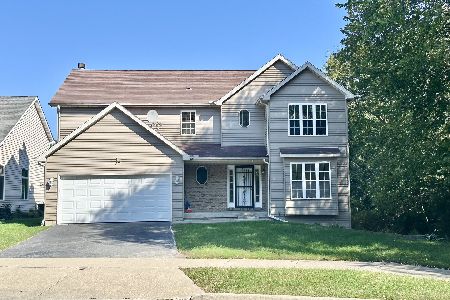518 Cross Road, Gurnee, Illinois 60031
$343,500
|
Sold
|
|
| Status: | Closed |
| Sqft: | 1,882 |
| Cost/Sqft: | $167 |
| Beds: | 4 |
| Baths: | 3 |
| Year Built: | 1991 |
| Property Taxes: | $8,716 |
| Days On Market: | 1704 |
| Lot Size: | 0,22 |
Description
WELCOME HOME! Nestled beautifully on a mature, wooded lot in one of Gurnee's most sought after neighborhoods, this Providence Village STUNNER is an absolute must see! Professional Interior Photos COMING SOON!! Freshly painted! The free flowing main level offers simply stunning natural light beaming in through large windows, enhancing the wonderful living spaces. Cozy up by the wood burning fireplace in the lovely living room--an amazing space to entertain guests and relax with the family! The GORGEOUS refreshed Kitchen features loads of cabinets, dazzling granite countertops and backsplash, updated appliances, including a newer refrigerator and dishwasher! Step outside to enjoy the truly magical outdoor oasis-Summer days have never looked so good! A truly private, serene retreat featuring an expansive fenced in yard, grape cedar pergola and a spacious deck with a custom built cedar white pergola! NEW CARPET on 2nd level! Head upstairs to see FOUR incredibly spacious bedrooms, including a large bonus room! The Master Suite boasts a lovely bedroom, with a vaulted ceiling, and tons of natural light! Three more spacious bedrooms complete the upstairs of this GEM! Updated basement offers FANTASTIC additional living space with a home theater and tons of room for media and recreation! WOW! Enjoy ALL that Providence Village has to offer from Ravinia nights to summer ice cream socials to fall Hay Rides - this is a community like no other! A commuters dream, just off of I94 and Rt 41! Calling all nature lovers, bikers and runners; easy access to the Des Plaines River trail right from the neighborhood! You're gonna LOVE it!!!
Property Specifics
| Single Family | |
| — | |
| — | |
| 1991 | |
| Full | |
| — | |
| No | |
| 0.22 |
| Lake | |
| Providence Village | |
| 150 / Annual | |
| None | |
| Public | |
| Public Sewer | |
| 11109933 | |
| 07261050200000 |
Nearby Schools
| NAME: | DISTRICT: | DISTANCE: | |
|---|---|---|---|
|
Grade School
Woodland Primary School |
50 | — | |
|
Middle School
Woodland Intermediate School |
50 | Not in DB | |
|
High School
Warren Township High School |
121 | Not in DB | |
|
Alternate Elementary School
Woodland Elementary School |
— | Not in DB | |
|
Alternate Junior High School
Woodland Middle School |
— | Not in DB | |
Property History
| DATE: | EVENT: | PRICE: | SOURCE: |
|---|---|---|---|
| 7 May, 2014 | Sold | $232,000 | MRED MLS |
| 4 Apr, 2014 | Under contract | $249,900 | MRED MLS |
| 28 Feb, 2014 | Listed for sale | $249,900 | MRED MLS |
| 15 Jul, 2021 | Sold | $343,500 | MRED MLS |
| 7 Jun, 2021 | Under contract | $315,000 | MRED MLS |
| 3 Jun, 2021 | Listed for sale | $315,000 | MRED MLS |
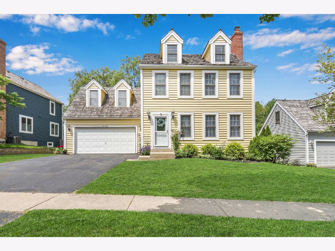
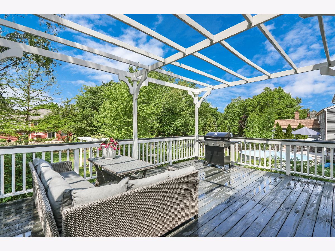
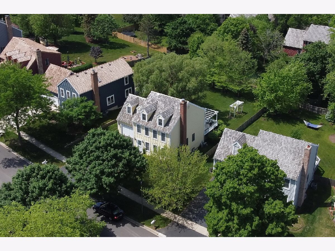
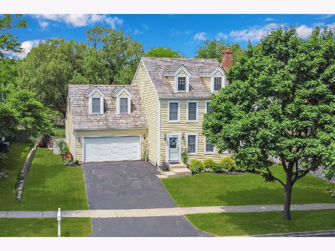
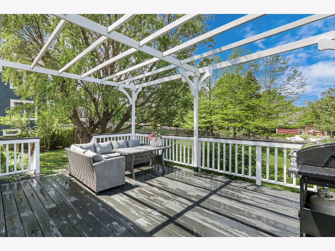
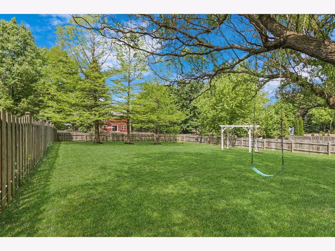
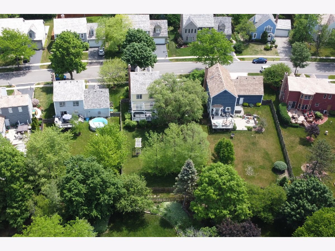
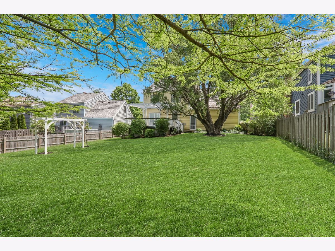
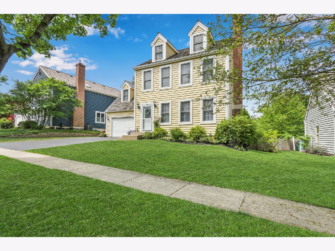
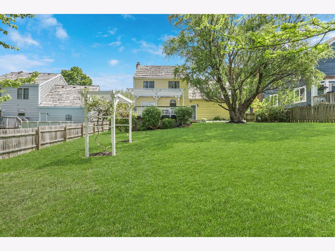
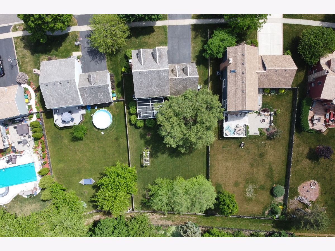
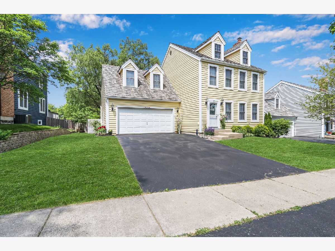
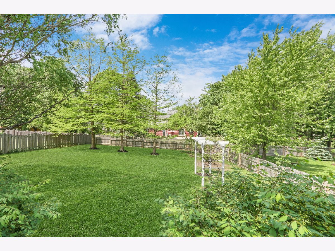
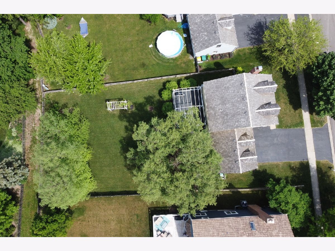
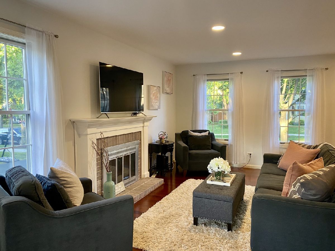
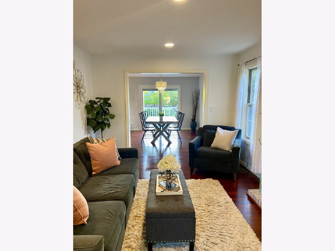
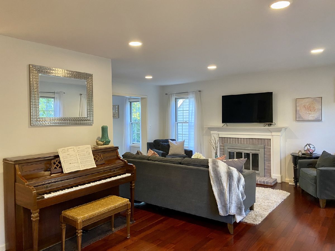
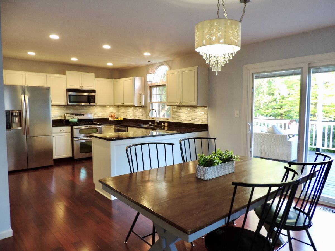
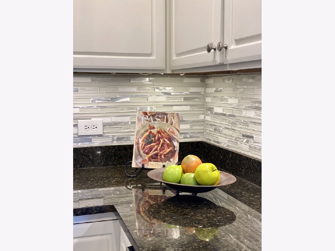
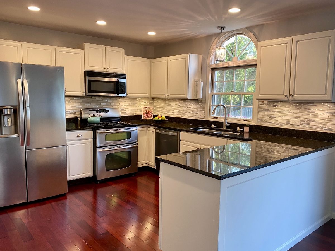
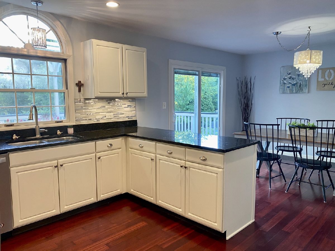
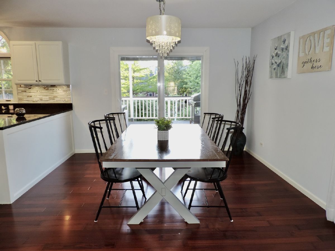
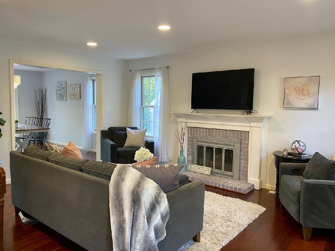
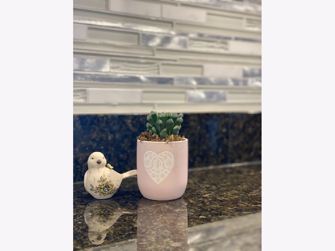
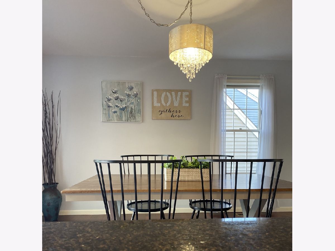
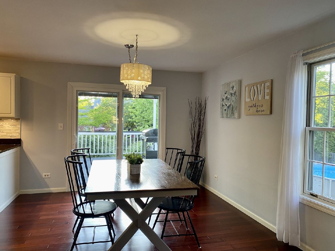
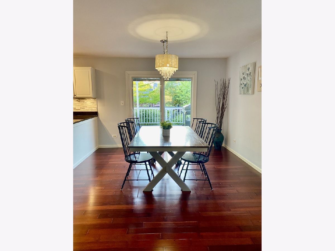
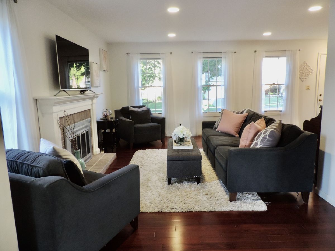
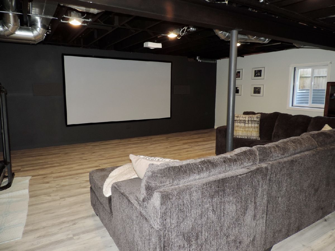
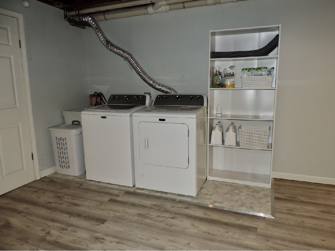
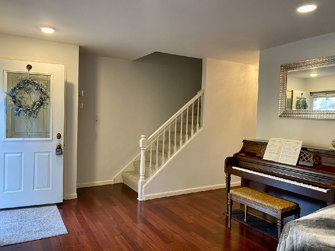
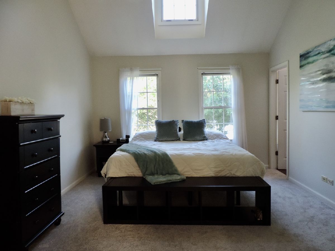
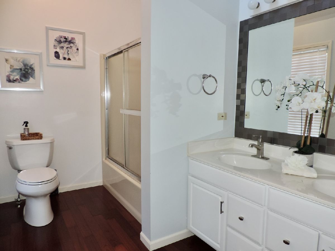
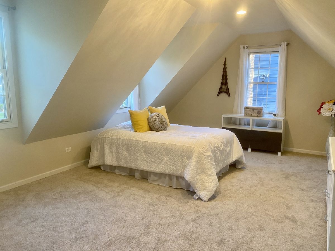
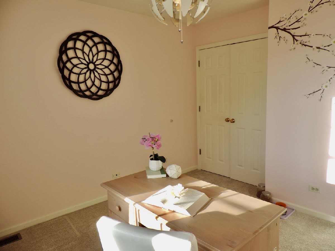
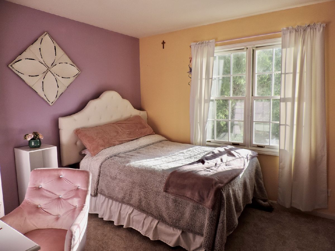
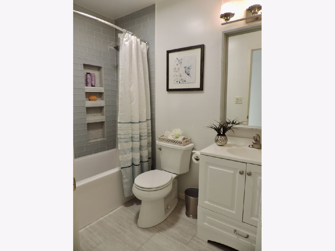
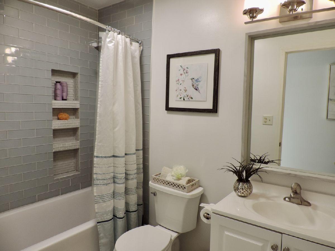
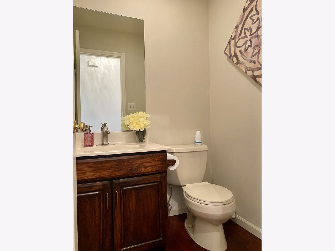
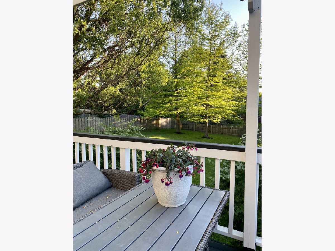
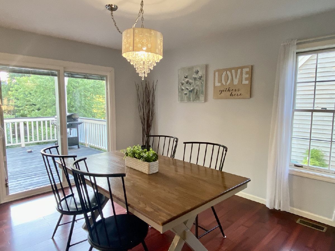
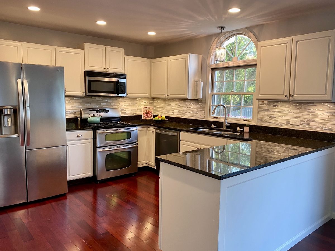
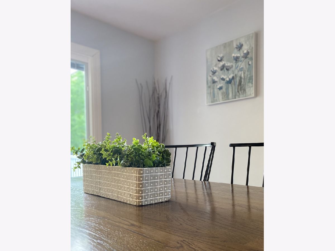
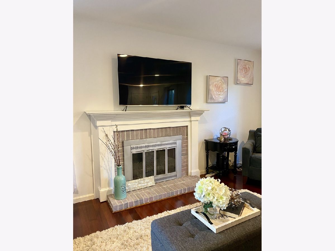
Room Specifics
Total Bedrooms: 4
Bedrooms Above Ground: 4
Bedrooms Below Ground: 0
Dimensions: —
Floor Type: Carpet
Dimensions: —
Floor Type: Carpet
Dimensions: —
Floor Type: Carpet
Full Bathrooms: 3
Bathroom Amenities: —
Bathroom in Basement: 0
Rooms: No additional rooms
Basement Description: Finished
Other Specifics
| 2 | |
| — | |
| — | |
| — | |
| — | |
| 69X148X59X143 | |
| — | |
| Full | |
| — | |
| — | |
| Not in DB | |
| Curbs, Sidewalks, Street Paved | |
| — | |
| — | |
| — |
Tax History
| Year | Property Taxes |
|---|---|
| 2014 | $6,383 |
| 2021 | $8,716 |
Contact Agent
Nearby Similar Homes
Nearby Sold Comparables
Contact Agent
Listing Provided By
Keller Williams North Shore West





