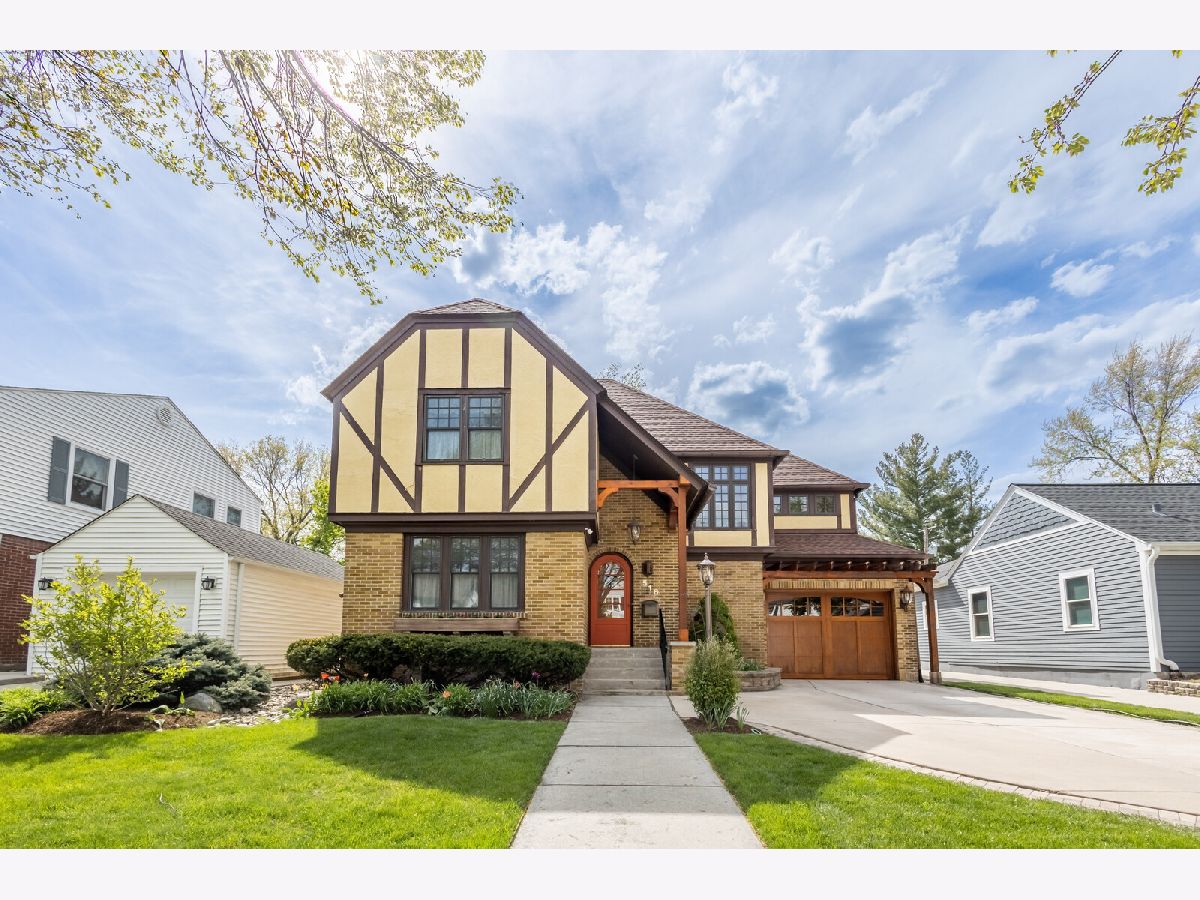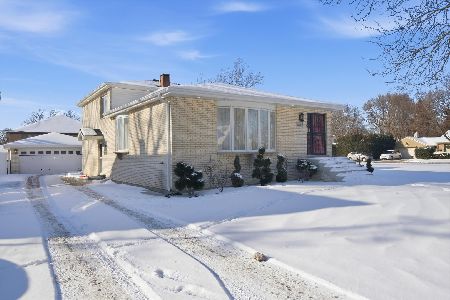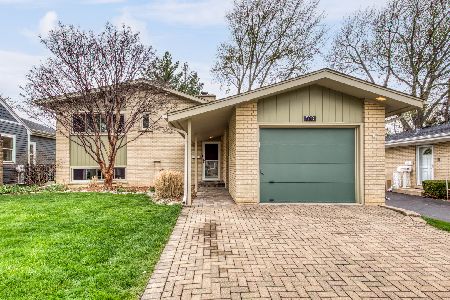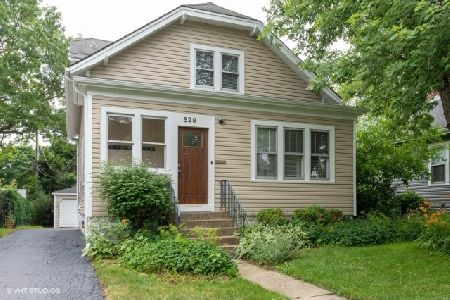518 Dunton Avenue, Arlington Heights, Illinois 60005
$799,000
|
Sold
|
|
| Status: | Closed |
| Sqft: | 2,860 |
| Cost/Sqft: | $279 |
| Beds: | 4 |
| Baths: | 4 |
| Year Built: | 1940 |
| Property Taxes: | $9,665 |
| Days On Market: | 967 |
| Lot Size: | 0,18 |
Description
This English Tudor is rich in Old World charm and modern-day convenience. An impressive three-story addition, which features extensive millwork, beautiful hardwood floors, large bedrooms, and an exciting third-floor bonus "treehouse" space, make it a "best-of-both-worlds" WOW! The kitchen features a soaring ceiling, custom cabinets, tons of storage, a planning desk, and a high-end appliance package. It is adjacent to the family room addition with in-floor radiant heat and a floor-to-ceiling, arched window that showcases a lush backyard perennial garden, patio, and back porch. The main floor also offers gracious living room, dining room, and flex space (for overflow dining, TV watching, homework room, or reading nook) plus a garage-adjacent mudroom with cubbies and additional storage. Large bedrooms feature higher ceilings, perfect storage, the convenience of a second-floor laundry, and plenty of windows to let the sunshine in (plus a special secret closet/creative corner in the third bedroom!). The primary bedroom features a walk-in closet, ensuite bath (with heated floors and multiple shower jets), dual sinks, and a perfect vanity area-a great perk!The finished third floor holds endless possibilities for a home office, playroom, etc., and the finished basement offers a bath, kitchenette, second laundry, plenty of storage, and two living zones-ideal for guests, family time, and/or in-law suite.Treelined streets, neighbors out and about, parks, great schools, and, of course, convenient access to the Metra station and thriving downtown Arlington Heights just blocks away, make this storybook house that oozes with warmth and charm a truly a special home.
Property Specifics
| Single Family | |
| — | |
| — | |
| 1940 | |
| — | |
| EXPANDED TUDOR | |
| No | |
| 0.18 |
| Cook | |
| — | |
| — / Not Applicable | |
| — | |
| — | |
| — | |
| 11803043 | |
| 03321280170000 |
Nearby Schools
| NAME: | DISTRICT: | DISTANCE: | |
|---|---|---|---|
|
Grade School
Westgate Elementary School |
25 | — | |
|
Middle School
South Middle School |
25 | Not in DB | |
|
High School
Rolling Meadows High School |
214 | Not in DB | |
Property History
| DATE: | EVENT: | PRICE: | SOURCE: |
|---|---|---|---|
| 11 Jul, 2023 | Sold | $799,000 | MRED MLS |
| 13 Jun, 2023 | Under contract | $799,000 | MRED MLS |
| 8 Jun, 2023 | Listed for sale | $799,000 | MRED MLS |

































Room Specifics
Total Bedrooms: 4
Bedrooms Above Ground: 4
Bedrooms Below Ground: 0
Dimensions: —
Floor Type: —
Dimensions: —
Floor Type: —
Dimensions: —
Floor Type: —
Full Bathrooms: 4
Bathroom Amenities: Double Sink,Full Body Spray Shower
Bathroom in Basement: 1
Rooms: —
Basement Description: Finished
Other Specifics
| 2 | |
| — | |
| — | |
| — | |
| — | |
| 50X150 | |
| — | |
| — | |
| — | |
| — | |
| Not in DB | |
| — | |
| — | |
| — | |
| — |
Tax History
| Year | Property Taxes |
|---|---|
| 2023 | $9,665 |
Contact Agent
Nearby Similar Homes
Nearby Sold Comparables
Contact Agent
Listing Provided By
Picket Fence Realty











