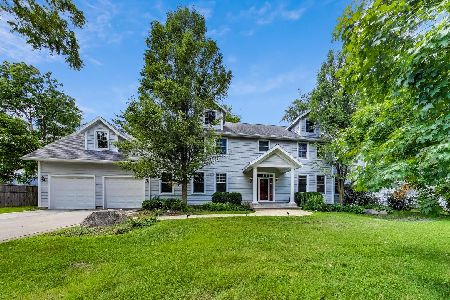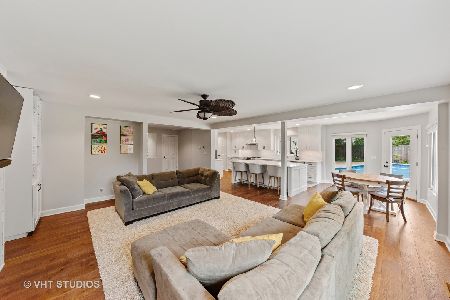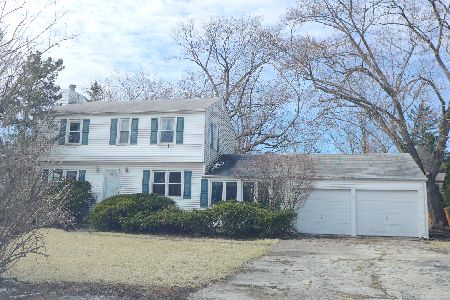518 Earl Drive, Northfield, Illinois 60093
$860,000
|
Sold
|
|
| Status: | Closed |
| Sqft: | 0 |
| Cost/Sqft: | — |
| Beds: | 5 |
| Baths: | 5 |
| Year Built: | 2005 |
| Property Taxes: | $14,819 |
| Days On Market: | 4636 |
| Lot Size: | 0,00 |
Description
Spacious center-entry colonial on a quiet street, just steps to highly rated Northfield schools, parks, stores and transportation. Flexible, functional design: lots of bedrooms & bonus rooms with walk-in closets, some with private baths, ideal for many uses. Master Suite has 2 walk-ins, jacuzzi & steam shower. Huge cook's Kitchen with B'fast Rm, desk & pantry. Try it on for size - you'll fit perfectly in this home!
Property Specifics
| Single Family | |
| — | |
| Colonial | |
| 2005 | |
| Full | |
| — | |
| No | |
| — |
| Cook | |
| — | |
| 0 / Not Applicable | |
| None | |
| Lake Michigan,Public | |
| Public Sewer | |
| 08339697 | |
| 04242010440000 |
Nearby Schools
| NAME: | DISTRICT: | DISTANCE: | |
|---|---|---|---|
|
Grade School
Middlefork Primary School |
29 | — | |
|
Middle School
Sunset Ridge Elementary School |
29 | Not in DB | |
|
High School
New Trier Twp H.s. Northfield/wi |
203 | Not in DB | |
Property History
| DATE: | EVENT: | PRICE: | SOURCE: |
|---|---|---|---|
| 31 Jan, 2014 | Sold | $860,000 | MRED MLS |
| 4 Jan, 2014 | Under contract | $949,000 | MRED MLS |
| — | Last price change | $979,000 | MRED MLS |
| 10 May, 2013 | Listed for sale | $979,000 | MRED MLS |
| 5 Jun, 2015 | Sold | $946,000 | MRED MLS |
| 6 May, 2015 | Under contract | $975,000 | MRED MLS |
| — | Last price change | $995,000 | MRED MLS |
| 25 Feb, 2015 | Listed for sale | $995,000 | MRED MLS |
| 9 Sep, 2022 | Sold | $1,166,666 | MRED MLS |
| 6 Aug, 2022 | Under contract | $1,050,000 | MRED MLS |
| 3 Aug, 2022 | Listed for sale | $1,050,000 | MRED MLS |
Room Specifics
Total Bedrooms: 6
Bedrooms Above Ground: 5
Bedrooms Below Ground: 1
Dimensions: —
Floor Type: Carpet
Dimensions: —
Floor Type: Carpet
Dimensions: —
Floor Type: Carpet
Dimensions: —
Floor Type: —
Dimensions: —
Floor Type: —
Full Bathrooms: 5
Bathroom Amenities: Whirlpool,Separate Shower,Steam Shower,Double Sink
Bathroom in Basement: 1
Rooms: Breakfast Room,Foyer,Pantry,Recreation Room,Bedroom 5,Walk In Closet,Office,Bedroom 6
Basement Description: Finished
Other Specifics
| 2 | |
| Concrete Perimeter | |
| — | |
| Brick Paver Patio | |
| — | |
| 112 X 113 | |
| — | |
| Full | |
| Hardwood Floors, First Floor Laundry | |
| Double Oven, Microwave, High End Refrigerator, Washer, Dryer, Disposal, Stainless Steel Appliance(s) | |
| Not in DB | |
| Street Paved | |
| — | |
| — | |
| Gas Log |
Tax History
| Year | Property Taxes |
|---|---|
| 2014 | $14,819 |
| 2015 | $15,627 |
| 2022 | $19,727 |
Contact Agent
Nearby Similar Homes
Nearby Sold Comparables
Contact Agent
Listing Provided By
Berkshire Hathaway HomeServices KoenigRubloff










