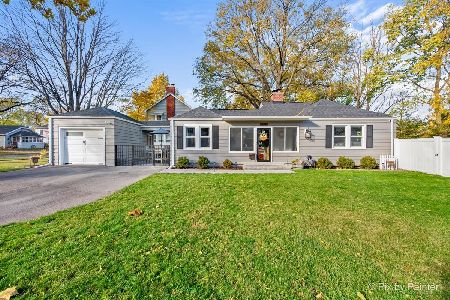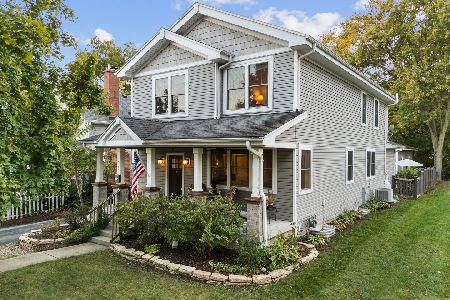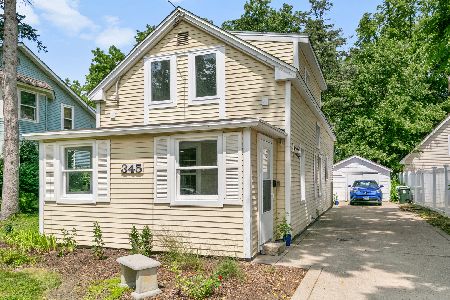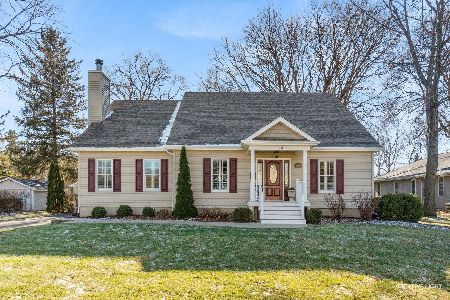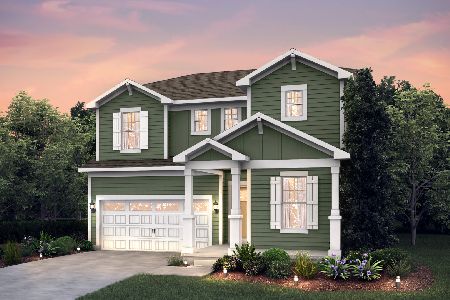518 Harrison Street, Batavia, Illinois 60510
$324,000
|
Sold
|
|
| Status: | Closed |
| Sqft: | 1,570 |
| Cost/Sqft: | $201 |
| Beds: | 3 |
| Baths: | 4 |
| Year Built: | 2001 |
| Property Taxes: | $7,520 |
| Days On Market: | 2005 |
| Lot Size: | 0,12 |
Description
** HIGHEST & BEST OFFERS DUE 5 pm, SUNDAY JULY 26th *** Sellers sad to leave this 4-bedroom + LOFT, 4-bath, FINISHED basement BEAUTY -- over 2,000 square feet of finished living area -- in the heart of old-town Batavia, just around the corner from Walnut Park! ~~ Over $75,000+ worth of recent improvements ~~ Renovated light & bright kitchen featuring QUARTZ counters, farmhouse sink, subway backsplash, freshly-painted cabinetry, custom light fixtures, & all newer stainless steel appliances. Excellent entertainment space in the open layout of the kitchen, dining, and family room with fireplace....& this area extends to a MASSIVE custom-designed, Craftsman-style COVERED DECK for three-season enjoyment! Entire home re-painted. Maple hardwood floors throughout main floor AND stairway. NEW carpet throughout 2nd floor! Second floor features NEW LUXURIOUS carpet & VAULTED ceilings throughout, VERSATILE LOFT (could be converted to office or bedroom!), SECOND-floor laundry (washer/dryer new in '15), 2 guests bedrooms, UPDATED guest bath, master suite with BRAND NEW, RENOVATED master bathroom!! FINISHED basement offers several rooms that allow for family room / playroom / workout room / office....PLUS a 4th full bedroom and 4th bathroom -- wow!!! ~~ Additional improvements: new A/C and furnace ('16), newly-poured concrete driveway ('17), new ejector/sump pump with backup battery ('19), hardscape/landscape. Extra features: Culligan water softener system & whole house humidifier.
Property Specifics
| Single Family | |
| — | |
| — | |
| 2001 | |
| Full | |
| — | |
| No | |
| 0.12 |
| Kane | |
| — | |
| 0 / Not Applicable | |
| None | |
| Public | |
| Public Sewer | |
| 10790533 | |
| 1222352006 |
Property History
| DATE: | EVENT: | PRICE: | SOURCE: |
|---|---|---|---|
| 15 Aug, 2014 | Sold | $239,500 | MRED MLS |
| 29 Jun, 2014 | Under contract | $249,000 | MRED MLS |
| — | Last price change | $254,000 | MRED MLS |
| 15 May, 2014 | Listed for sale | $259,000 | MRED MLS |
| 26 Aug, 2020 | Sold | $324,000 | MRED MLS |
| 26 Jul, 2020 | Under contract | $314,900 | MRED MLS |
| 23 Jul, 2020 | Listed for sale | $314,900 | MRED MLS |




































Room Specifics
Total Bedrooms: 4
Bedrooms Above Ground: 3
Bedrooms Below Ground: 1
Dimensions: —
Floor Type: Carpet
Dimensions: —
Floor Type: Carpet
Dimensions: —
Floor Type: —
Full Bathrooms: 4
Bathroom Amenities: —
Bathroom in Basement: 1
Rooms: Recreation Room,Loft,Bonus Room
Basement Description: Finished
Other Specifics
| 2 | |
| — | |
| Concrete | |
| Deck | |
| Landscaped,Park Adjacent,Mature Trees | |
| 47 X 100 | |
| — | |
| Full | |
| Vaulted/Cathedral Ceilings, Hardwood Floors, Second Floor Laundry | |
| Range, Microwave, Dishwasher, Refrigerator, Washer, Dryer, Disposal | |
| Not in DB | |
| Park, Curbs, Sidewalks | |
| — | |
| — | |
| Gas Log |
Tax History
| Year | Property Taxes |
|---|---|
| 2014 | $6,565 |
| 2020 | $7,520 |
Contact Agent
Nearby Similar Homes
Nearby Sold Comparables
Contact Agent
Listing Provided By
Coldwell Banker Real Estate Group

