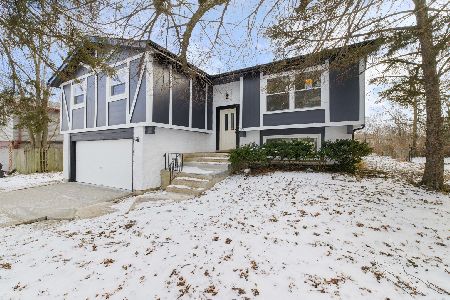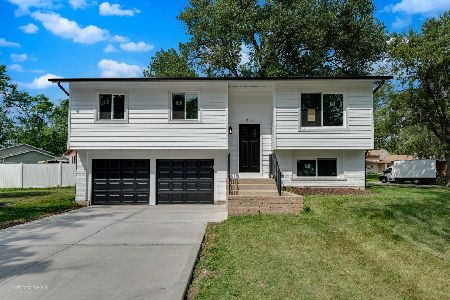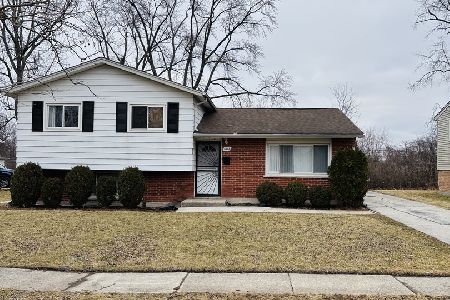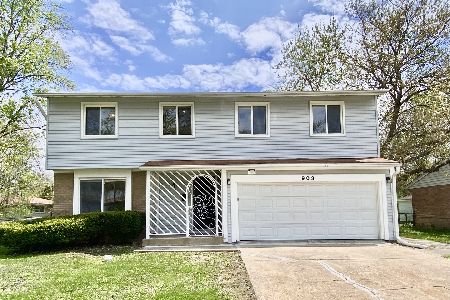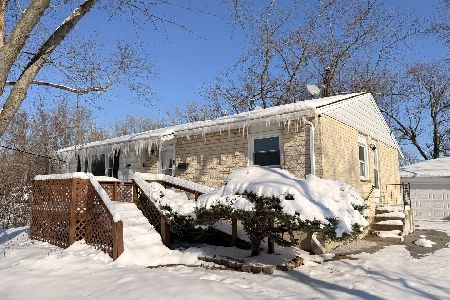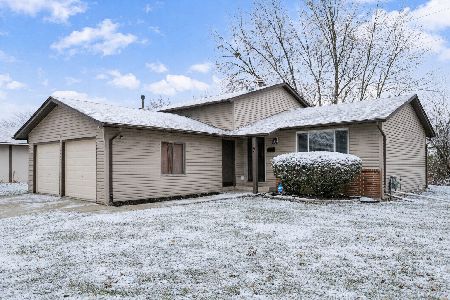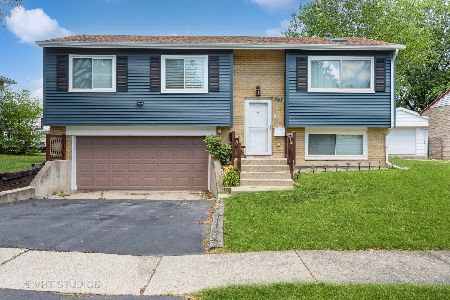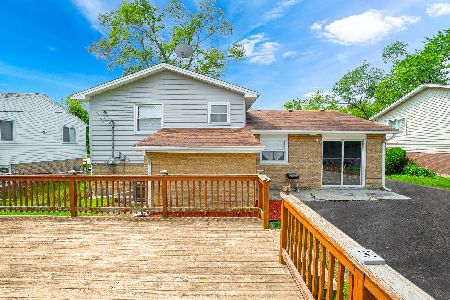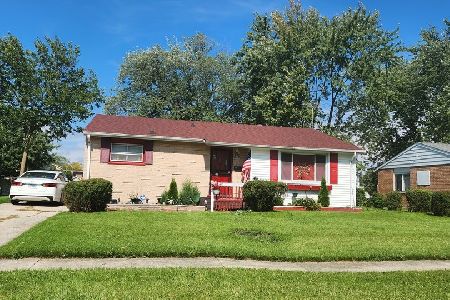518 Hickok Avenue, University Park, Illinois 60484
$153,000
|
Sold
|
|
| Status: | Closed |
| Sqft: | 1,784 |
| Cost/Sqft: | $92 |
| Beds: | 4 |
| Baths: | 2 |
| Year Built: | 1963 |
| Property Taxes: | $4,390 |
| Days On Market: | 2488 |
| Lot Size: | 0,17 |
Description
Remarkable Bi-Level completely updated and move in ready waiting for you to call home. Open floor living concept on main level with beautiful oak hardwood flooring. Lovely view of backyard from sliding glass doors off Dining Room Area. Kitchen is a dream with contemporary finishes, new shaker cabinetry, granite counter tops, sub way tile back splash, 3 SS appliances. Main Level features 3 bedrooms & full bath with modern finishes, including vanities, mirrors, lighting & tile work. Relax in the lower level Family room w/ another full bath, 4th bedroom, den & laundry room. Attached 2 car garage, huge back yard perfect for Entertaining and BBQ's plus patio area off sliding doors. Schedule your appointment today to see this GEM.
Property Specifics
| Single Family | |
| — | |
| Bi-Level | |
| 1963 | |
| Partial | |
| — | |
| No | |
| 0.17 |
| Will | |
| — | |
| 0 / Not Applicable | |
| None | |
| Public | |
| Public Sewer | |
| 10373393 | |
| 2114132140210000 |
Property History
| DATE: | EVENT: | PRICE: | SOURCE: |
|---|---|---|---|
| 29 Mar, 2018 | Sold | $44,000 | MRED MLS |
| 26 Feb, 2018 | Under contract | $38,500 | MRED MLS |
| 5 Feb, 2018 | Listed for sale | $38,500 | MRED MLS |
| 2 Aug, 2019 | Sold | $153,000 | MRED MLS |
| 13 May, 2019 | Under contract | $164,900 | MRED MLS |
| 9 May, 2019 | Listed for sale | $164,900 | MRED MLS |
| 12 Jul, 2023 | Sold | $250,000 | MRED MLS |
| 4 Jun, 2023 | Under contract | $239,000 | MRED MLS |
| — | Last price change | $249,000 | MRED MLS |
| 11 May, 2023 | Listed for sale | $249,000 | MRED MLS |
| 14 Aug, 2024 | Sold | $265,000 | MRED MLS |
| 5 Jul, 2024 | Under contract | $267,000 | MRED MLS |
| 28 Jun, 2024 | Listed for sale | $267,000 | MRED MLS |
Room Specifics
Total Bedrooms: 4
Bedrooms Above Ground: 4
Bedrooms Below Ground: 0
Dimensions: —
Floor Type: Carpet
Dimensions: —
Floor Type: Hardwood
Dimensions: —
Floor Type: Hardwood
Full Bathrooms: 2
Bathroom Amenities: —
Bathroom in Basement: 1
Rooms: Den
Basement Description: Partially Finished
Other Specifics
| 2 | |
| Concrete Perimeter | |
| Asphalt,Concrete | |
| Porch | |
| — | |
| 60X119 | |
| — | |
| None | |
| Wood Laminate Floors | |
| Range, Dishwasher, Refrigerator, Stainless Steel Appliance(s) | |
| Not in DB | |
| Sidewalks, Street Lights, Street Paved | |
| — | |
| — | |
| — |
Tax History
| Year | Property Taxes |
|---|---|
| 2018 | $4,064 |
| 2019 | $4,390 |
| 2023 | $5,942 |
Contact Agent
Nearby Similar Homes
Nearby Sold Comparables
Contact Agent
Listing Provided By
Keller Williams Preferred Rlty

