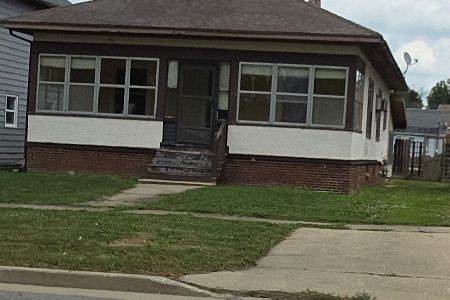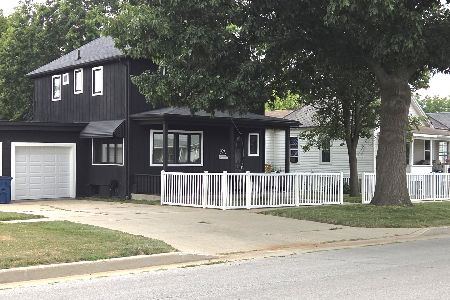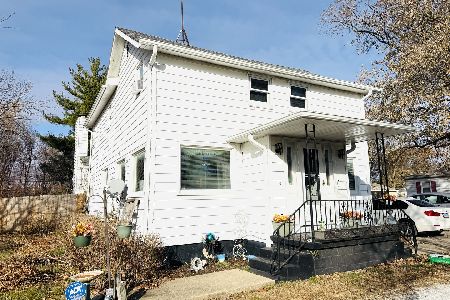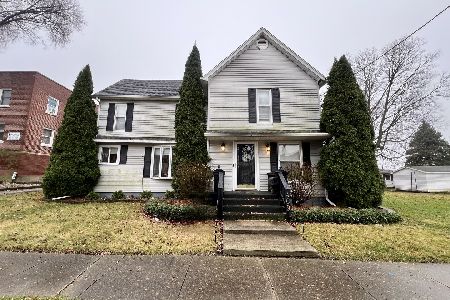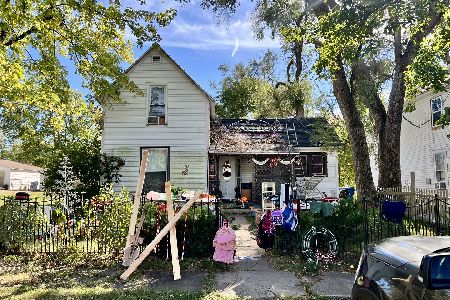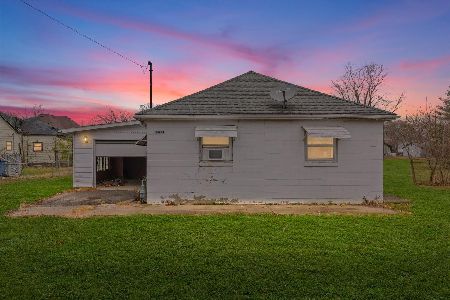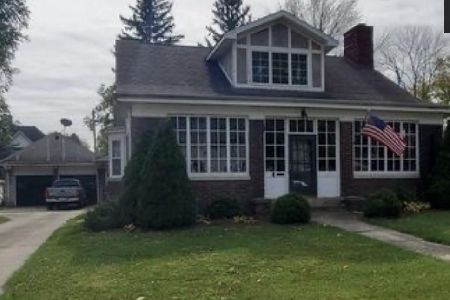518 Lincoln St, Hoopeston, Illinois 60942
$82,000
|
Sold
|
|
| Status: | Closed |
| Sqft: | 2,806 |
| Cost/Sqft: | $32 |
| Beds: | 4 |
| Baths: | 2 |
| Year Built: | — |
| Property Taxes: | $2,077 |
| Days On Market: | 4173 |
| Lot Size: | 0,00 |
Description
Loaded with charm and character! Large living spaces and tall ceilings! Located in well established area of the community with mature trees and landscaping. Hardwood flooring under carpeting in most rooms. Open staircase with a grand entrance foyer. Relax and entertain in the winters around the wood burning fireplace. Don't miss the opportunity to view this house and make it your home.
Property Specifics
| Single Family | |
| — | |
| — | |
| — | |
| Full | |
| — | |
| No | |
| — |
| Vermilion | |
| W P Pierces | |
| — / — | |
| — | |
| Public | |
| Public Sewer | |
| 09452548 | |
| 0312314007 |
Nearby Schools
| NAME: | DISTRICT: | DISTANCE: | |
|---|---|---|---|
|
Grade School
Hoopeston |
— | ||
|
Middle School
Hoopeston |
Not in DB | ||
|
High School
Hoopeston Area High School |
Not in DB | ||
Property History
| DATE: | EVENT: | PRICE: | SOURCE: |
|---|---|---|---|
| 13 May, 2015 | Sold | $82,000 | MRED MLS |
| 18 Apr, 2015 | Under contract | $89,000 | MRED MLS |
| — | Last price change | $98,000 | MRED MLS |
| 23 Jun, 2014 | Listed for sale | $105,000 | MRED MLS |
Room Specifics
Total Bedrooms: 4
Bedrooms Above Ground: 4
Bedrooms Below Ground: 0
Dimensions: —
Floor Type: Carpet
Dimensions: —
Floor Type: Carpet
Dimensions: —
Floor Type: Carpet
Full Bathrooms: 2
Bathroom Amenities: —
Bathroom in Basement: —
Rooms: Walk In Closet
Basement Description: Partially Finished
Other Specifics
| 2 | |
| — | |
| — | |
| Patio, Porch | |
| Fenced Yard | |
| 120X100 | |
| — | |
| — | |
| — | |
| Cooktop, Dishwasher, Dryer, Built-In Oven, Refrigerator, Washer | |
| Not in DB | |
| — | |
| — | |
| — | |
| Wood Burning |
Tax History
| Year | Property Taxes |
|---|---|
| 2015 | $2,077 |
Contact Agent
Nearby Similar Homes
Nearby Sold Comparables
Contact Agent
Listing Provided By
RE/MAX REALTY ASSOCIATES-CHA

