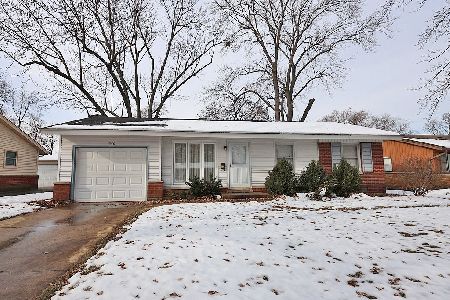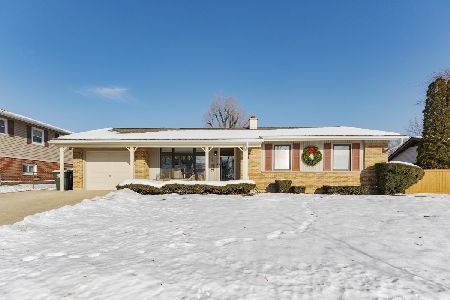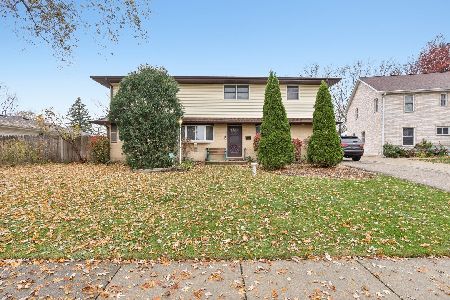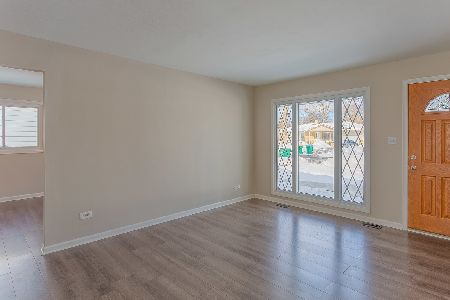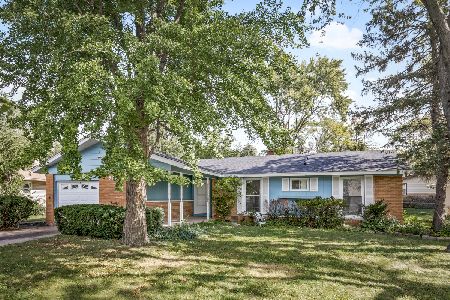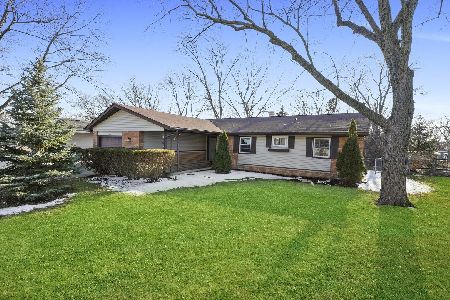518 Middlebury Lane, Elk Grove Village, Illinois 60007
$260,000
|
Sold
|
|
| Status: | Closed |
| Sqft: | 1,500 |
| Cost/Sqft: | $190 |
| Beds: | 3 |
| Baths: | 2 |
| Year Built: | 1960 |
| Property Taxes: | $5,113 |
| Days On Market: | 2327 |
| Lot Size: | 0,00 |
Description
Meticulously maintained home!!! Stunning Pella windows with built in blinds and there are hardwood floors in the kitchen, family room, dining room and laundry room. Gorgeous family room that has an area that can be a formal dining room or a fourth bedroom. The versatile floor plan allows you choices to meet your needs and the kitchen and family room are open enough that you can accommodate a large gathering just in time for the holidays. There is a separate laundry room and a double driveway. Queen of the Rosary church and school just down the street. Just a block away from award winning Elk Grove High School. Wonderful neighborhood that is surrounded by parks and right by Rainbow Falls water park. Easy access to expressways, O'Hare, Metra and about a block from Busse Woods. Immaculate. Come see this great home now!!! **Private showings easily available**
Property Specifics
| Single Family | |
| — | |
| Ranch | |
| 1960 | |
| None | |
| NANTUCKET+ | |
| No | |
| — |
| Cook | |
| Centex | |
| — / Not Applicable | |
| None | |
| Lake Michigan | |
| Public Sewer | |
| 10523692 | |
| 08283070170000 |
Nearby Schools
| NAME: | DISTRICT: | DISTANCE: | |
|---|---|---|---|
|
Grade School
Salt Creek Elementary School |
59 | — | |
|
Middle School
Grove Junior High School |
59 | Not in DB | |
|
High School
Elk Grove High School |
214 | Not in DB | |
|
Alternate Elementary School
Ridge Family Center For Learning |
— | Not in DB | |
Property History
| DATE: | EVENT: | PRICE: | SOURCE: |
|---|---|---|---|
| 30 Jun, 2020 | Sold | $260,000 | MRED MLS |
| 15 May, 2020 | Under contract | $284,900 | MRED MLS |
| 19 Sep, 2019 | Listed for sale | $284,900 | MRED MLS |
Room Specifics
Total Bedrooms: 3
Bedrooms Above Ground: 3
Bedrooms Below Ground: 0
Dimensions: —
Floor Type: Parquet
Dimensions: —
Floor Type: Parquet
Full Bathrooms: 2
Bathroom Amenities: —
Bathroom in Basement: 0
Rooms: No additional rooms
Basement Description: Crawl
Other Specifics
| 1 | |
| Concrete Perimeter | |
| Concrete | |
| Patio, Storms/Screens | |
| — | |
| 71X112X72X112 | |
| — | |
| Half | |
| Hardwood Floors, First Floor Bedroom, First Floor Laundry, First Floor Full Bath | |
| Range, Microwave, Dishwasher, Refrigerator, Washer, Dryer | |
| Not in DB | |
| Curbs, Sidewalks, Street Lights, Street Paved | |
| — | |
| — | |
| Gas Log |
Tax History
| Year | Property Taxes |
|---|---|
| 2020 | $5,113 |
Contact Agent
Nearby Similar Homes
Nearby Sold Comparables
Contact Agent
Listing Provided By
N. W. Village Realty, Inc.

