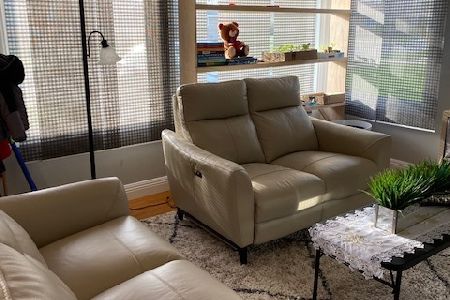518 Pine Street, Mount Prospect, Illinois 60056
$420,000
|
Sold
|
|
| Status: | Closed |
| Sqft: | 3,074 |
| Cost/Sqft: | $143 |
| Beds: | 5 |
| Baths: | 3 |
| Year Built: | 1957 |
| Property Taxes: | $11,712 |
| Days On Market: | 5079 |
| Lot Size: | 0,00 |
Description
BEAUTIFUL, SUNNY & SPACIOUS 3100 SF 5 BEDRM COLONIAL IN DESIRABLE LIONS PK. LIV RM W/WDBRN FIREPLACE & DINING RM NEXT TO LOVELY SUNROOM. HUGE KITCHEN W/GRANITE COUNTER TOPS & SS APPL. 1ST FL STUDY OR DEN. FIN BASEMENT W/FP! TONS OF CLOSETS & STORAGE! NEW PELLA WINDOWS'07 NEW BOILER'09 NEW LANDSCP'07. FRESHLY PAINTED! DRY BASEMENT! CLOSE TO TOWN, METRA, PARKS & GOLF. EXC SCHOOL DIST. GREAT SIZE & VALUE. BRING OFFERS!!
Property Specifics
| Single Family | |
| — | |
| Colonial | |
| 1957 | |
| Full | |
| — | |
| No | |
| — |
| Cook | |
| Lions Park | |
| 0 / Not Applicable | |
| None | |
| Lake Michigan,Public | |
| Public Sewer | |
| 08000641 | |
| 08123060220000 |
Nearby Schools
| NAME: | DISTRICT: | DISTANCE: | |
|---|---|---|---|
|
Grade School
Lions Park Elementary School |
57 | — | |
|
Middle School
Lincoln Junior High School |
57 | Not in DB | |
|
High School
Prospect High School |
214 | Not in DB | |
Property History
| DATE: | EVENT: | PRICE: | SOURCE: |
|---|---|---|---|
| 27 Sep, 2012 | Sold | $420,000 | MRED MLS |
| 17 Aug, 2012 | Under contract | $439,900 | MRED MLS |
| — | Last price change | $455,000 | MRED MLS |
| 21 Feb, 2012 | Listed for sale | $484,900 | MRED MLS |
| 7 Jun, 2016 | Sold | $287,500 | MRED MLS |
| 11 May, 2016 | Under contract | $285,000 | MRED MLS |
| 9 May, 2016 | Listed for sale | $285,000 | MRED MLS |
Room Specifics
Total Bedrooms: 5
Bedrooms Above Ground: 5
Bedrooms Below Ground: 0
Dimensions: —
Floor Type: Hardwood
Dimensions: —
Floor Type: Hardwood
Dimensions: —
Floor Type: Hardwood
Dimensions: —
Floor Type: —
Full Bathrooms: 3
Bathroom Amenities: —
Bathroom in Basement: 0
Rooms: Bedroom 5,Den,Foyer,Recreation Room,Sun Room,Walk In Closet
Basement Description: Finished
Other Specifics
| 2 | |
| Concrete Perimeter | |
| Concrete | |
| Patio, Greenhouse, Screened Patio, Storms/Screens | |
| Corner Lot | |
| 84X146 | |
| — | |
| None | |
| Hardwood Floors | |
| Double Oven, Range, Microwave, Dishwasher, Refrigerator, Washer, Dryer, Disposal | |
| Not in DB | |
| Pool, Tennis Courts, Sidewalks, Street Lights | |
| — | |
| — | |
| Wood Burning, Includes Accessories |
Tax History
| Year | Property Taxes |
|---|---|
| 2012 | $11,712 |
| 2016 | $5,577 |
Contact Agent
Nearby Similar Homes
Nearby Sold Comparables
Contact Agent
Listing Provided By
Century 21 Elm, Realtors








