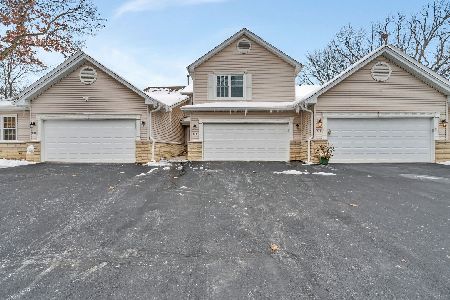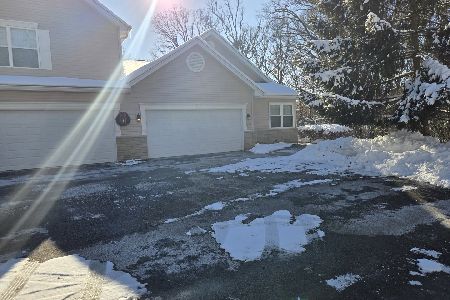518 Reef Road, Lockport, Illinois 60441
$245,000
|
Sold
|
|
| Status: | Closed |
| Sqft: | 0 |
| Cost/Sqft: | — |
| Beds: | 2 |
| Baths: | 2 |
| Year Built: | 1996 |
| Property Taxes: | $4,958 |
| Days On Market: | 1787 |
| Lot Size: | 0,00 |
Description
OFFER ACCEPTED WAITING FOR SIGNATURES Beautiful 2 bedroom ranch townhome with laminated floor thru out most of the property. All bathrooms and kitchen faucets are brand new, all lighting fixtures and appliances brand new and outlets have all been replaced. Professional paint job just completed on entire home! New flooring in bathrooms and laundry room. Full basement with walk in crawl space with all shelving already in, nice size deck and yard already has fence on 2 sides, newer windows and roof. Utility room on 1st floor but huge basement has a utility tub. Kitchen has many cabinets and lots of counters besides a small pantry. Master bedroom has wall closet and also a walk in closet, master bath has double bowl sink with long counter. 4 ft shower and whirl pool tub. Main bath. What else can I say besides get into see this one right away before it's gone.
Property Specifics
| Condos/Townhomes | |
| 1 | |
| — | |
| 1996 | |
| Full | |
| RANCH | |
| No | |
| — |
| Will | |
| — | |
| 5 / Monthly | |
| Insurance | |
| Public | |
| Public Sewer | |
| 10971716 | |
| 1104134130420000 |
Nearby Schools
| NAME: | DISTRICT: | DISTANCE: | |
|---|---|---|---|
|
High School
Lockport Township High School |
205 | Not in DB | |
Property History
| DATE: | EVENT: | PRICE: | SOURCE: |
|---|---|---|---|
| 29 Mar, 2021 | Sold | $245,000 | MRED MLS |
| 28 Feb, 2021 | Under contract | $240,000 | MRED MLS |
| 26 Feb, 2021 | Listed for sale | $240,000 | MRED MLS |
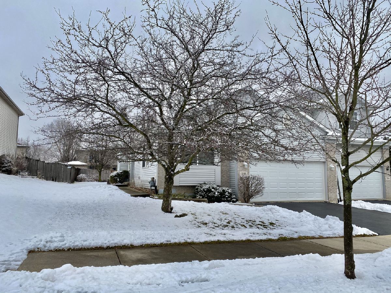
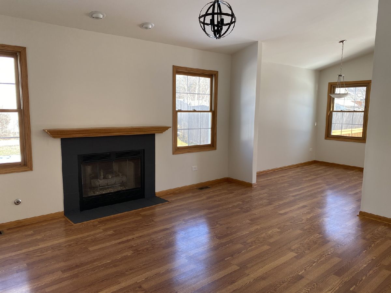
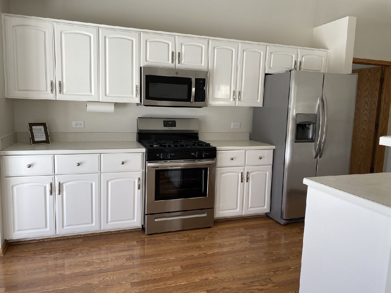
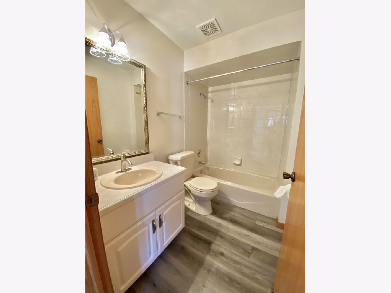
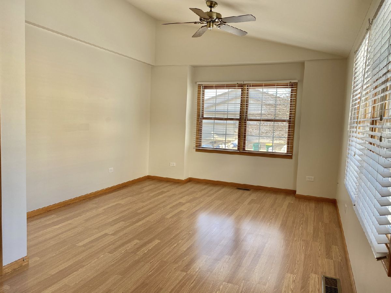
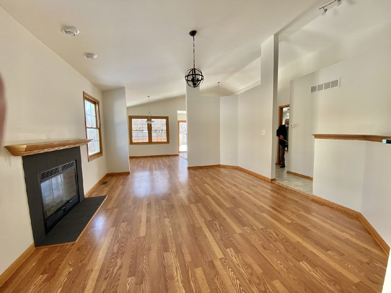
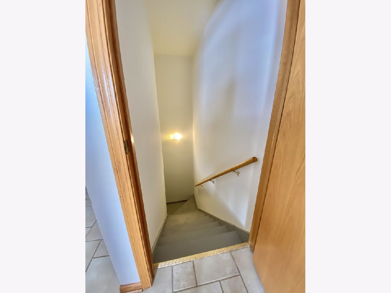
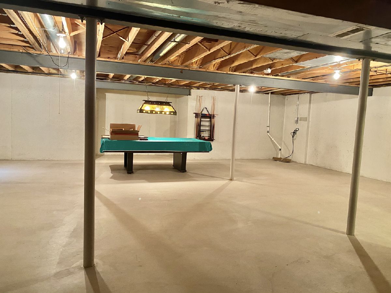
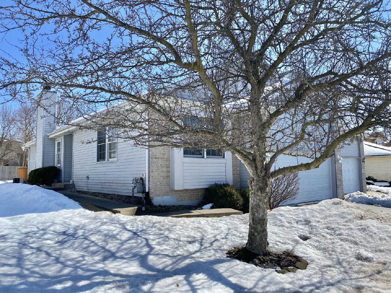
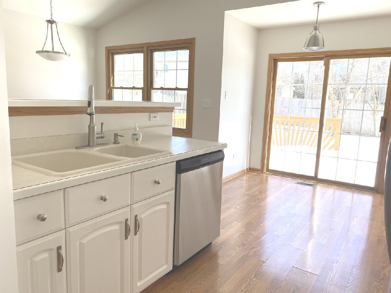
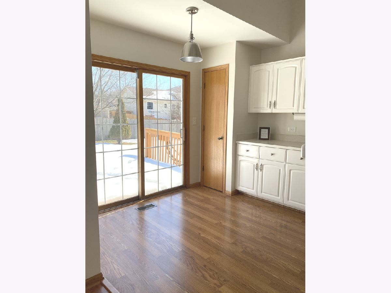
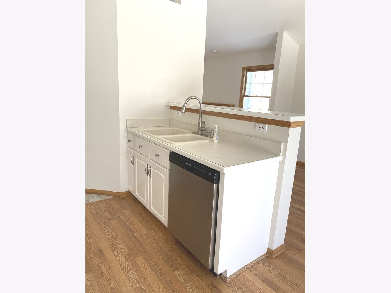
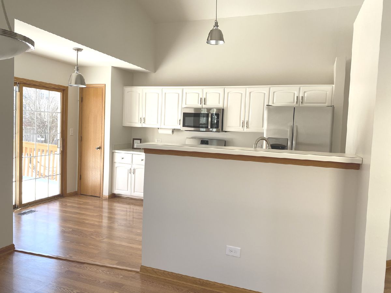
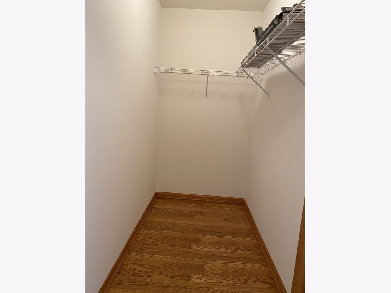
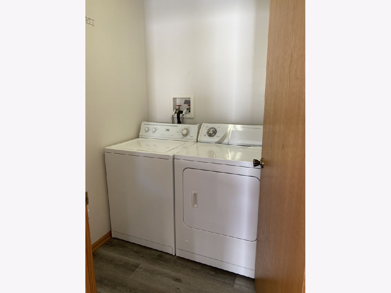
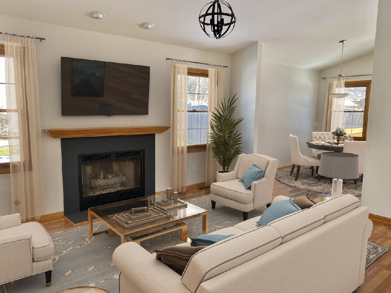
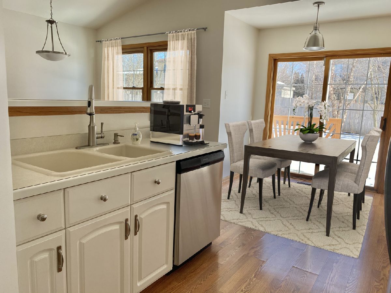
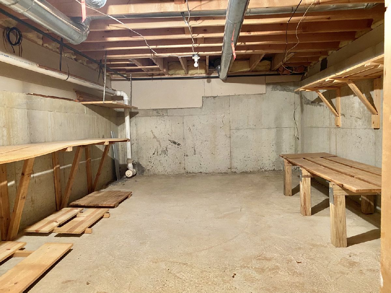
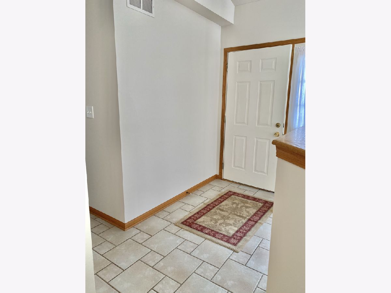
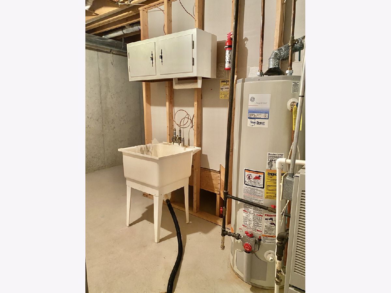
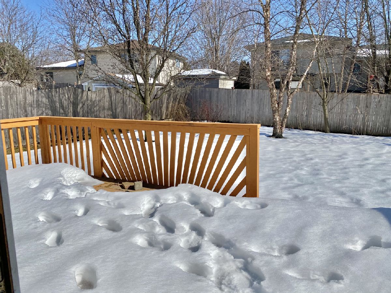
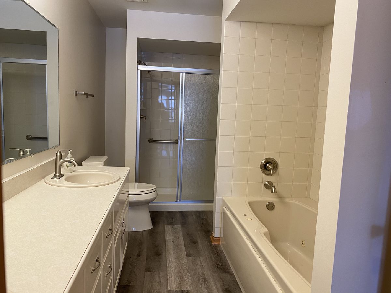
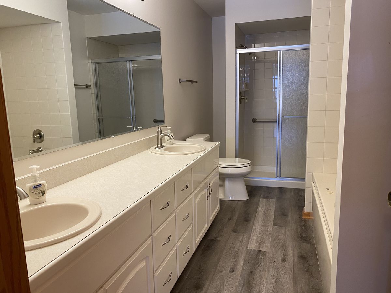
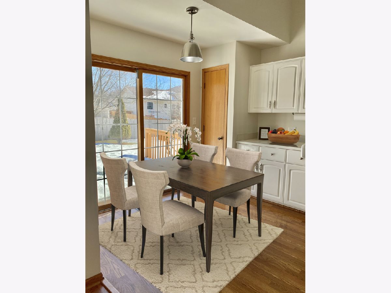
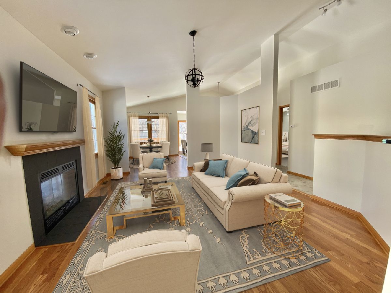
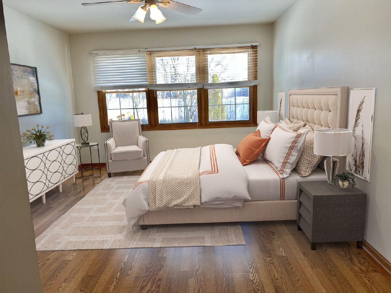
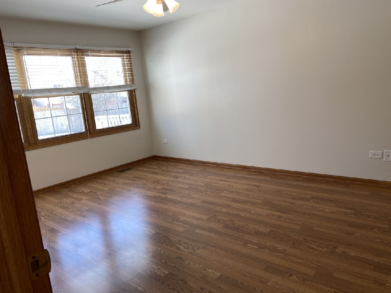
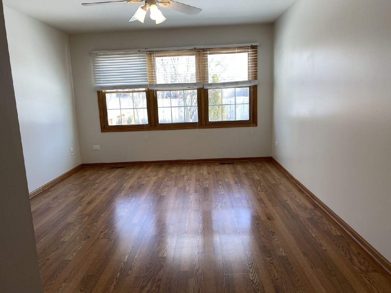
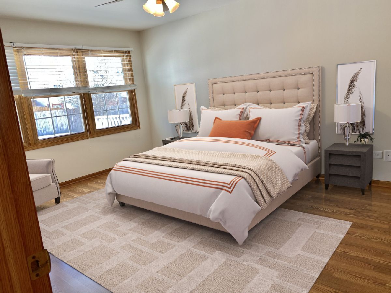
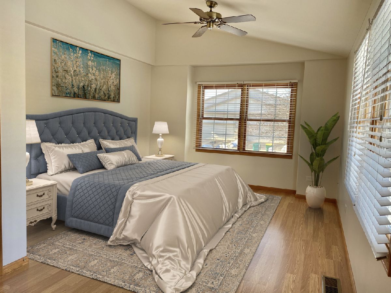
Room Specifics
Total Bedrooms: 2
Bedrooms Above Ground: 2
Bedrooms Below Ground: 0
Dimensions: —
Floor Type: Wood Laminate
Full Bathrooms: 2
Bathroom Amenities: Whirlpool,Separate Shower,Double Sink
Bathroom in Basement: 0
Rooms: Foyer,Walk In Closet
Basement Description: Unfinished,Crawl
Other Specifics
| 2 | |
| Concrete Perimeter | |
| Asphalt | |
| Deck, End Unit | |
| Landscaped | |
| 46X134 | |
| — | |
| Full | |
| Vaulted/Cathedral Ceilings, Wood Laminate Floors, First Floor Bedroom, First Floor Laundry, First Floor Full Bath, Storage, Walk-In Closet(s), Ceiling - 10 Foot, Center Hall Plan, Separate Dining Room, Some Storm Doors | |
| Range, Microwave, Dishwasher, Refrigerator, Washer, Dryer, Stainless Steel Appliance(s) | |
| Not in DB | |
| — | |
| — | |
| — | |
| Gas Log |
Tax History
| Year | Property Taxes |
|---|---|
| 2021 | $4,958 |
Contact Agent
Nearby Similar Homes
Nearby Sold Comparables
Contact Agent
Listing Provided By
Keller Williams Preferred Rlty

