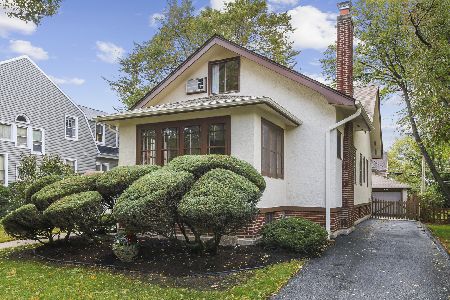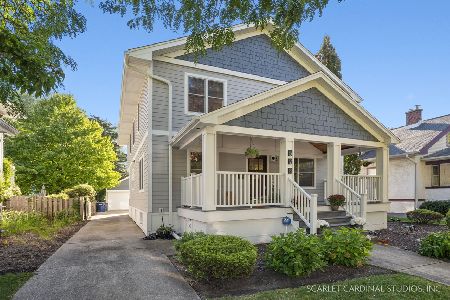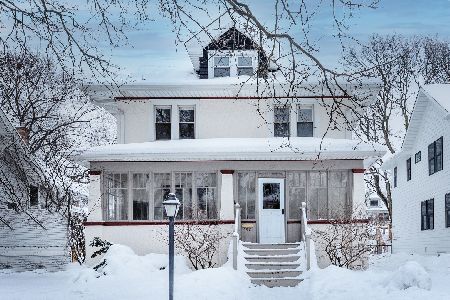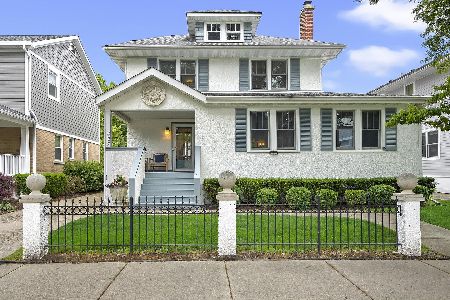518 Spring Avenue, La Grange Park, Illinois 60526
$816,000
|
Sold
|
|
| Status: | Closed |
| Sqft: | 0 |
| Cost/Sqft: | — |
| Beds: | 4 |
| Baths: | 4 |
| Year Built: | 1896 |
| Property Taxes: | $13,934 |
| Days On Market: | 3535 |
| Lot Size: | 0,16 |
Description
Beautiful & well maintained Victorian home was featured in the Pillars Walk 2010. Walking distance to Ogden School & downtown La Grange & train. Home has a great open floor plan which is ideal for entertaining. Dining rm has French doors that lead to a impressive wrap around porch for entertaining. Updated kitchen w/ an island that is comfortable for 6 seats, along with a new fireplace. This 4 bedroom 3.1 bath, w/ it seamless updates still captures the history of the home. The turret on the 3rd floor adds character to the home. 1st floor ceilings are 10" and 9' on 2nd floor. A newer mud room, was added as well as a walk in pantry, new spa like master bath w/ heated floor, walk in closet & back door entrance was redesigned giving more head room to the entrance leading to the basement. Basement great space w/ new carpet & high ceilings. Newer garage & foundation w/ 8 ft ceilings for storage, fenced yard, newer iron gate & a patio for grilling. All upgrades listed under additional info
Property Specifics
| Single Family | |
| — | |
| Victorian | |
| 1896 | |
| Full | |
| — | |
| No | |
| 0.16 |
| Cook | |
| — | |
| 0 / Not Applicable | |
| None | |
| Lake Michigan | |
| Public Sewer | |
| 09243606 | |
| 15333100200000 |
Nearby Schools
| NAME: | DISTRICT: | DISTANCE: | |
|---|---|---|---|
|
Grade School
Ogden Ave Elementary School |
102 | — | |
|
Middle School
Park Junior High School |
102 | Not in DB | |
|
High School
Lyons Twp High School |
204 | Not in DB | |
Property History
| DATE: | EVENT: | PRICE: | SOURCE: |
|---|---|---|---|
| 26 Jul, 2011 | Sold | $609,000 | MRED MLS |
| 9 Jun, 2011 | Under contract | $649,000 | MRED MLS |
| 21 Apr, 2011 | Listed for sale | $649,000 | MRED MLS |
| 2 Sep, 2016 | Sold | $816,000 | MRED MLS |
| 5 Jun, 2016 | Under contract | $829,000 | MRED MLS |
| 31 May, 2016 | Listed for sale | $829,000 | MRED MLS |
Room Specifics
Total Bedrooms: 4
Bedrooms Above Ground: 4
Bedrooms Below Ground: 0
Dimensions: —
Floor Type: Hardwood
Dimensions: —
Floor Type: Hardwood
Dimensions: —
Floor Type: Carpet
Full Bathrooms: 4
Bathroom Amenities: Separate Shower,Double Sink,Full Body Spray Shower,No Tub
Bathroom in Basement: 0
Rooms: Office,Recreation Room,Foyer,Mud Room,Pantry,Walk In Closet
Basement Description: Unfinished
Other Specifics
| 2 | |
| — | |
| Concrete | |
| Patio, Porch, Storms/Screens | |
| Fenced Yard | |
| 50 X 135 | |
| Unfinished | |
| Full | |
| Hardwood Floors, Heated Floors | |
| Double Oven, Microwave, Dishwasher, Refrigerator, Washer, Dryer, Disposal, Stainless Steel Appliance(s) | |
| Not in DB | |
| Sidewalks, Street Lights, Street Paved | |
| — | |
| — | |
| — |
Tax History
| Year | Property Taxes |
|---|---|
| 2011 | $8,826 |
| 2016 | $13,934 |
Contact Agent
Nearby Similar Homes
Nearby Sold Comparables
Contact Agent
Listing Provided By
Berkshire Hathaway HomeServices KoenigRubloff










