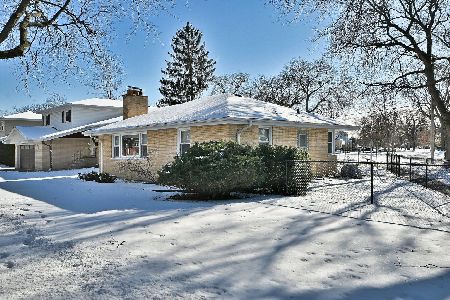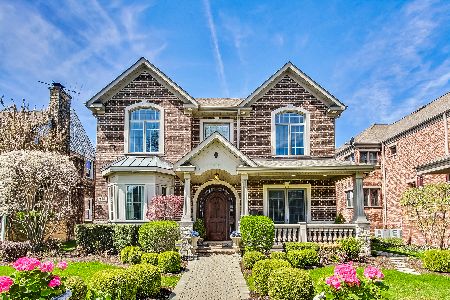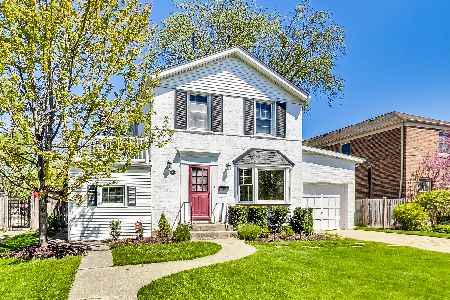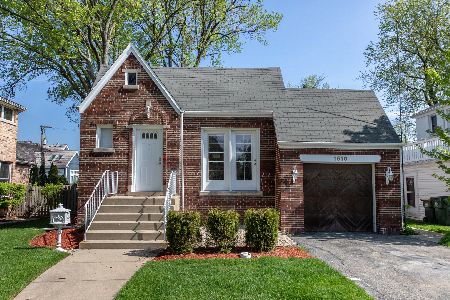518 Western Avenue, Park Ridge, Illinois 60068
$325,000
|
Sold
|
|
| Status: | Closed |
| Sqft: | 1,520 |
| Cost/Sqft: | $222 |
| Beds: | 3 |
| Baths: | 2 |
| Year Built: | 1944 |
| Property Taxes: | $9,537 |
| Days On Market: | 2891 |
| Lot Size: | 0,17 |
Description
TOP-RATED MAINE SOUTH HIGH SCHOOL, WASHINGTON ELEMENTARY and LINCOLN MIDDLE SCHOOL - a short walk away! Expanded Two-Story home on extra-deep lot features updated kitchen with Premium Stainless Steel Appliances, Extra-Large 20' x 18' Family Room Addition with Full First Floor Bath , Adjoining Patio + Expansive Back Yard! Sunny Living Room, Formal Dining Room - Hardwood Floors! Incredible 22' x 16' Master Bedroom Upstairs, with Room to Add your Master Bath! Big Second and Third Bedrooms - Great Closet Space! Finished Lower Level is Perfect for your Media Room or Play Room. Attached 1 1/2 Car Garage + Side Drive. Newer Roof, Many Windows. Two Blocks to Famed Centennial Park and Aquatic Center. Shopping, All Transportation, Uptown Park Ridge Nearby. You've Gotta See!
Property Specifics
| Single Family | |
| — | |
| Colonial | |
| 1944 | |
| Full | |
| 2-STORY COLONIAL-STYLE HM | |
| No | |
| 0.17 |
| Cook | |
| Centennial Park | |
| 0 / Not Applicable | |
| None | |
| Lake Michigan | |
| Public Sewer, Sewer-Storm | |
| 09880677 | |
| 09342210210000 |
Nearby Schools
| NAME: | DISTRICT: | DISTANCE: | |
|---|---|---|---|
|
Grade School
George Washington Elementary Sch |
64 | — | |
|
Middle School
Lincoln Middle School |
64 | Not in DB | |
|
High School
Maine South High School |
207 | Not in DB | |
Property History
| DATE: | EVENT: | PRICE: | SOURCE: |
|---|---|---|---|
| 30 Apr, 2018 | Sold | $325,000 | MRED MLS |
| 3 Apr, 2018 | Under contract | $337,400 | MRED MLS |
| — | Last price change | $349,500 | MRED MLS |
| 11 Mar, 2018 | Listed for sale | $349,500 | MRED MLS |
| 24 Oct, 2018 | Sold | $455,000 | MRED MLS |
| 14 Sep, 2018 | Under contract | $474,900 | MRED MLS |
| 21 Aug, 2018 | Listed for sale | $474,900 | MRED MLS |
Room Specifics
Total Bedrooms: 3
Bedrooms Above Ground: 3
Bedrooms Below Ground: 0
Dimensions: —
Floor Type: Hardwood
Dimensions: —
Floor Type: Hardwood
Full Bathrooms: 2
Bathroom Amenities: —
Bathroom in Basement: 0
Rooms: No additional rooms
Basement Description: Partially Finished
Other Specifics
| 1.5 | |
| Concrete Perimeter | |
| Asphalt,Side Drive | |
| Patio, Storms/Screens | |
| Fenced Yard | |
| 50 X 147 | |
| — | |
| None | |
| Vaulted/Cathedral Ceilings, Skylight(s), Hardwood Floors | |
| Range, Microwave, Dishwasher, Refrigerator, Washer, Dryer, Stainless Steel Appliance(s) | |
| Not in DB | |
| Pool, Sidewalks, Street Lights, Street Paved | |
| — | |
| — | |
| Wood Burning |
Tax History
| Year | Property Taxes |
|---|---|
| 2018 | $9,537 |
Contact Agent
Nearby Similar Homes
Nearby Sold Comparables
Contact Agent
Listing Provided By
Keller Williams Rlty Partners







