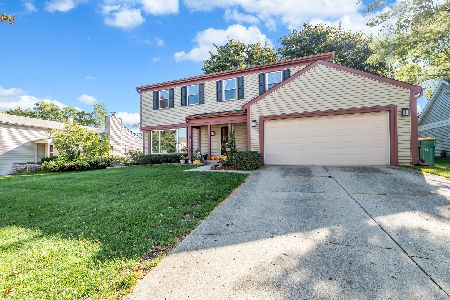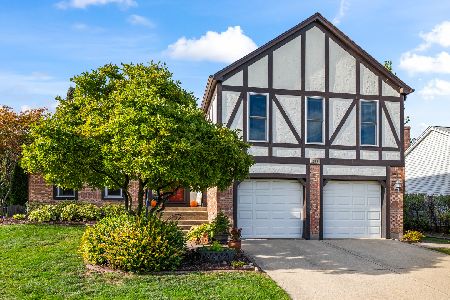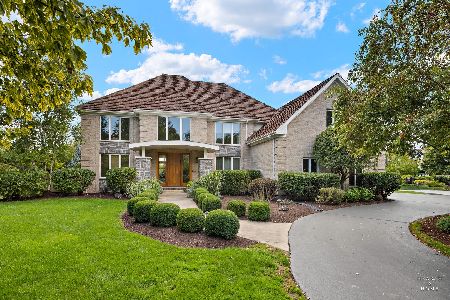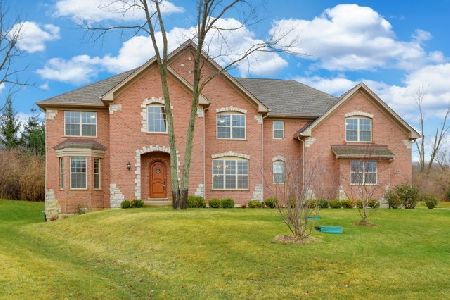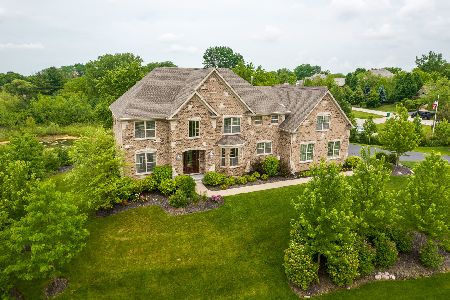5184 Eastgate Lane, Long Grove, Illinois 60047
$740,000
|
Sold
|
|
| Status: | Closed |
| Sqft: | 3,984 |
| Cost/Sqft: | $195 |
| Beds: | 4 |
| Baths: | 4 |
| Year Built: | 2015 |
| Property Taxes: | $22,904 |
| Days On Market: | 2778 |
| Lot Size: | 0,78 |
Description
Live the life of luxury in this home located in the desirable Eastgate Estate subdivision. You will be greeted by modern elegance and hardwood floors as you enter the grand 2 story foyer. Luxurious kitchen and elegant amenities w/ top-of-the-line Viking stainless steel appliances, granite countertops, center island with views overlooking the family room and eating area. Spacious family room with focal point on the stone fireplace and natural light with plenty of windows. Separate dining room, private office, living room and laundry room complete 1st floor. Hardwood floor staircase leading to the relaxing large master suite featuring his/her walk-in closets, separate vanities, separate shower and soaking tub. 2 bedrooms connect w/ Jack n Jill bath and both include walk in closet! 4th bedroom, bathroom and loft are also on the 2nd level. Home is located in the award wining Stevenson school district , close to parks and situated on over a 1/2 acre of land. This home is a MUST SEE!!
Property Specifics
| Single Family | |
| — | |
| — | |
| 2015 | |
| Full | |
| — | |
| No | |
| 0.78 |
| Lake | |
| Eastgate Estates | |
| 300 / Monthly | |
| Insurance,Snow Removal | |
| Private Well | |
| Septic-Private | |
| 09934522 | |
| 15291010250000 |
Nearby Schools
| NAME: | DISTRICT: | DISTANCE: | |
|---|---|---|---|
|
Grade School
Prairie Elementary School |
96 | — | |
|
Middle School
Twin Groves Middle School |
96 | Not in DB | |
|
High School
Adlai E Stevenson High School |
125 | Not in DB | |
Property History
| DATE: | EVENT: | PRICE: | SOURCE: |
|---|---|---|---|
| 6 Oct, 2016 | Sold | $769,500 | MRED MLS |
| 18 Aug, 2016 | Under contract | $834,000 | MRED MLS |
| — | Last price change | $849,000 | MRED MLS |
| 28 May, 2016 | Listed for sale | $889,000 | MRED MLS |
| 20 Jul, 2018 | Sold | $740,000 | MRED MLS |
| 4 Jun, 2018 | Under contract | $775,000 | MRED MLS |
| 1 May, 2018 | Listed for sale | $775,000 | MRED MLS |
| 27 Jan, 2023 | Sold | $865,000 | MRED MLS |
| 28 Dec, 2022 | Under contract | $850,000 | MRED MLS |
| 16 Dec, 2022 | Listed for sale | $850,000 | MRED MLS |
Room Specifics
Total Bedrooms: 4
Bedrooms Above Ground: 4
Bedrooms Below Ground: 0
Dimensions: —
Floor Type: Carpet
Dimensions: —
Floor Type: Carpet
Dimensions: —
Floor Type: Carpet
Full Bathrooms: 4
Bathroom Amenities: Separate Shower,Double Sink,Soaking Tub
Bathroom in Basement: 0
Rooms: Office,Loft,Foyer
Basement Description: Unfinished
Other Specifics
| 3 | |
| — | |
| — | |
| Patio, Storms/Screens | |
| Landscaped | |
| 26X35X187X294X315 | |
| — | |
| Full | |
| Vaulted/Cathedral Ceilings, Hardwood Floors, First Floor Laundry | |
| Double Oven, Range, Microwave, Dishwasher, High End Refrigerator, Washer, Dryer, Disposal, Stainless Steel Appliance(s) | |
| Not in DB | |
| Street Paved | |
| — | |
| — | |
| Wood Burning |
Tax History
| Year | Property Taxes |
|---|---|
| 2016 | $10,475 |
| 2018 | $22,904 |
| 2023 | $23,372 |
Contact Agent
Nearby Similar Homes
Nearby Sold Comparables
Contact Agent
Listing Provided By
RE/MAX Top Performers



