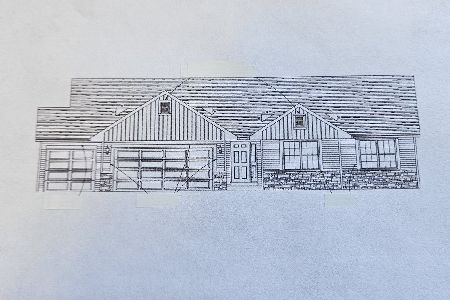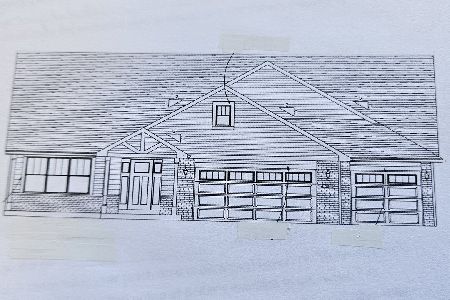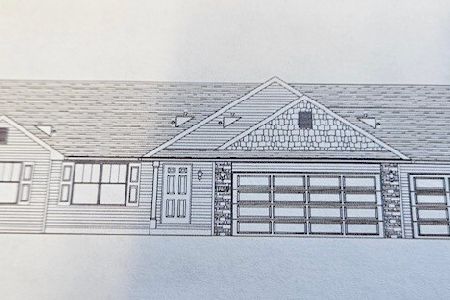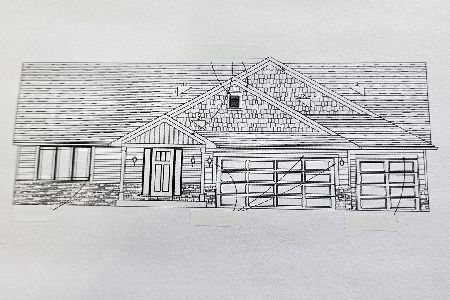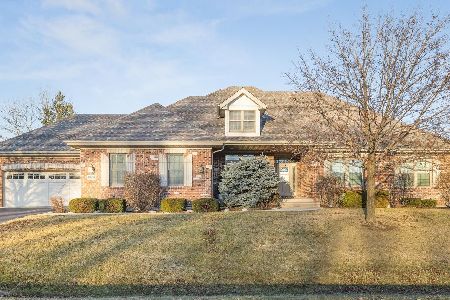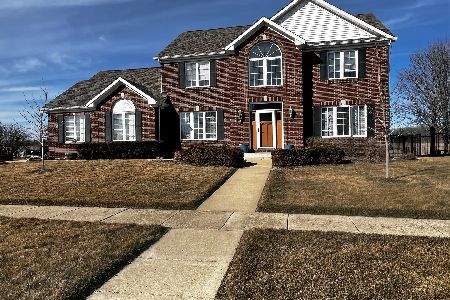5185 Henslow Parkway, Belvidere, Illinois 61008
$350,000
|
Sold
|
|
| Status: | Closed |
| Sqft: | 3,330 |
| Cost/Sqft: | $102 |
| Beds: | 4 |
| Baths: | 4 |
| Year Built: | 2005 |
| Property Taxes: | $8,628 |
| Days On Market: | 799 |
| Lot Size: | 0,26 |
Description
Welcome home to this beautiful 2 story home in prime Belvidere location with 4 bedrooms, 3.5 baths and finished lower level. A charming front porch invites you in. Upon entering the foyer leads to the living room and dining room areas with new flooring. The kitchen features granite counters, tile backsplash, newer stainless-steel appliances, and a bay eating area with slider to a gorgeous newly fenced yard and patio. The open family room offers plenty of room to gather with a cozy gas fireplace. A main floor laundry, powder room and insulated/heated garage complete the main floor. Upstairs, the master bedroom features two closets with custom organizers, bath with double sinks and jetted tub. The finished lower level offers additional rec room, bath and loads of storage. Meticulously maintained inside and out including new roof, gutters, furnace, stove & dishwasher in 2020. Convenient to I90 access and everything you need. Don't miss this gorgeous Belvidere home!
Property Specifics
| Single Family | |
| — | |
| — | |
| 2005 | |
| — | |
| — | |
| No | |
| 0.26 |
| Boone | |
| — | |
| 100 / Annual | |
| — | |
| — | |
| — | |
| 11943765 | |
| 0529202002 |
Nearby Schools
| NAME: | DISTRICT: | DISTANCE: | |
|---|---|---|---|
|
Grade School
Washington Elementary School |
100 | — | |
|
Middle School
Belvidere South Middle School |
100 | Not in DB | |
|
High School
Belvidere High School |
100 | Not in DB | |
Property History
| DATE: | EVENT: | PRICE: | SOURCE: |
|---|---|---|---|
| 16 Jan, 2024 | Sold | $350,000 | MRED MLS |
| 11 Dec, 2023 | Under contract | $339,900 | MRED MLS |
| 8 Dec, 2023 | Listed for sale | $339,900 | MRED MLS |
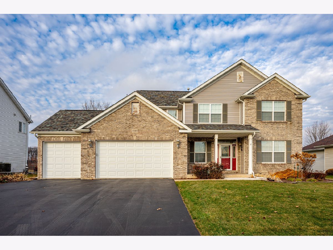
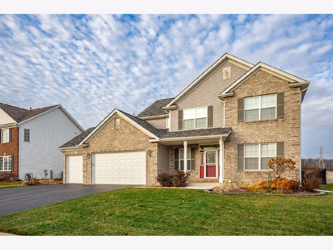
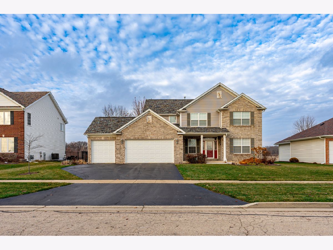
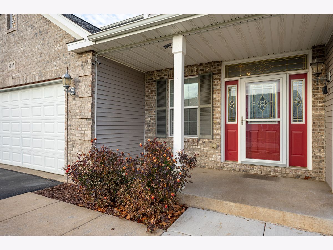
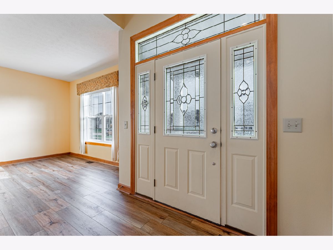
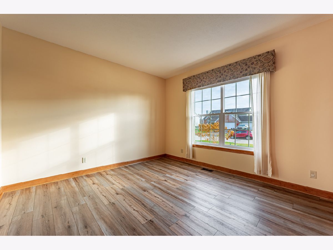
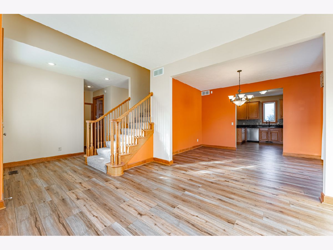
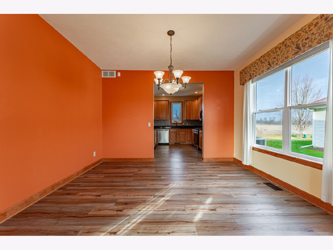
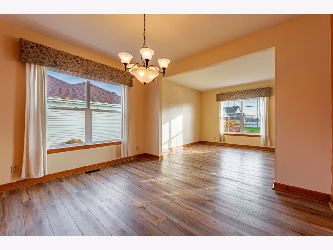
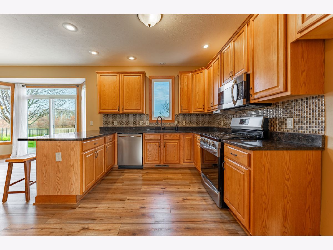
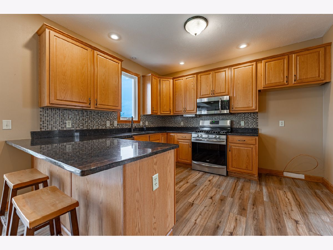
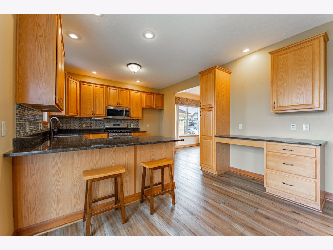
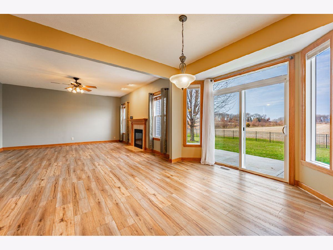
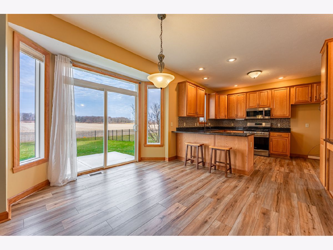
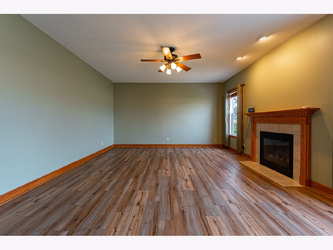
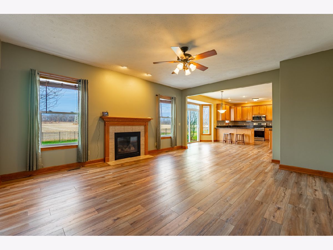
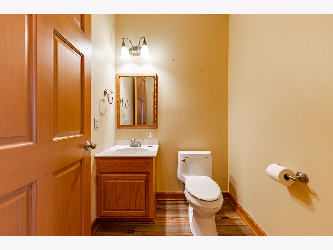
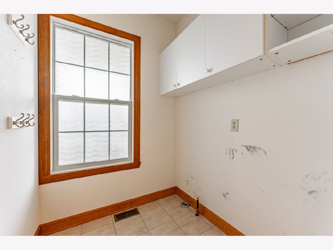
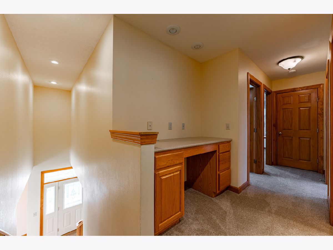
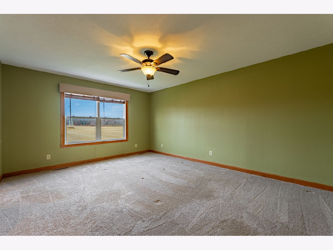
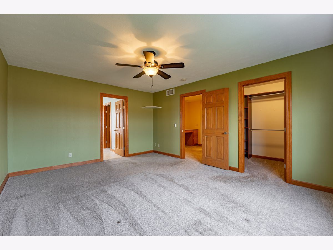
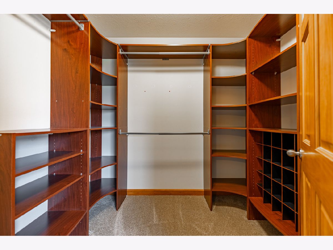
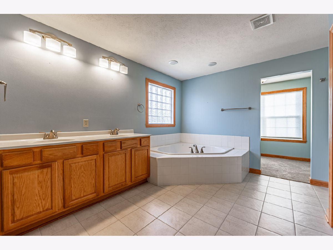
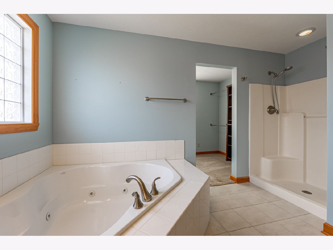
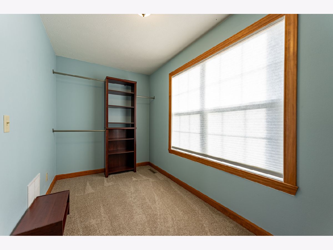
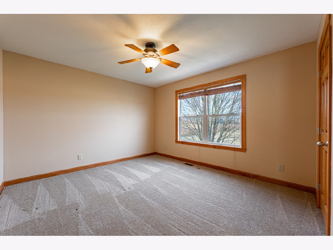
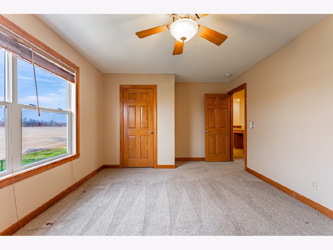
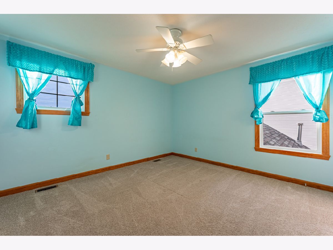
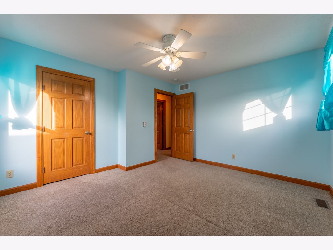
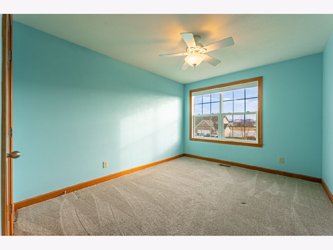
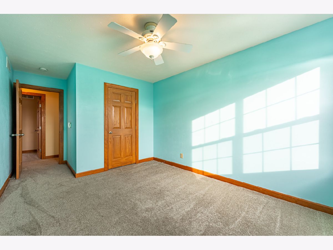
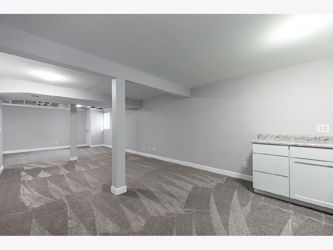
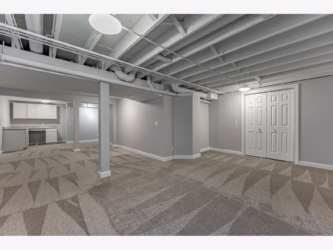
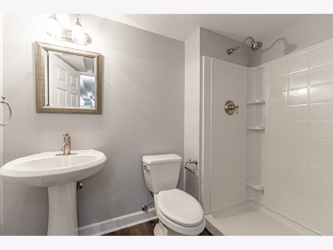
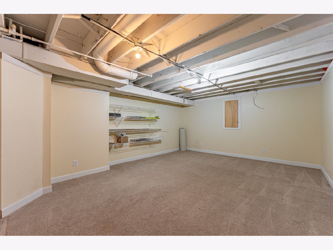
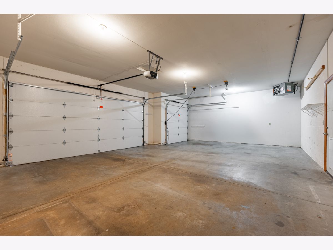
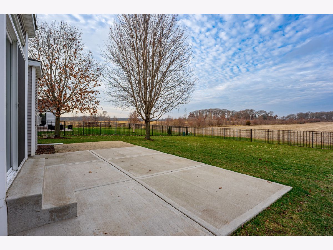
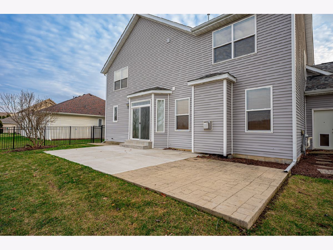
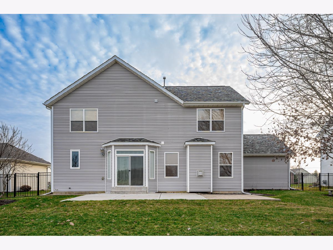
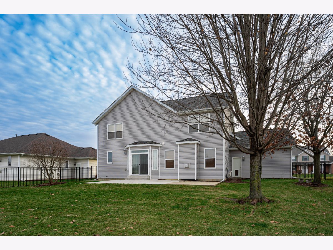
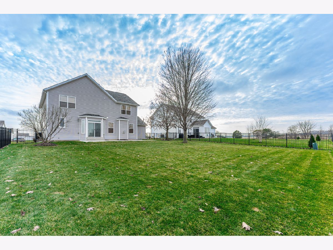
Room Specifics
Total Bedrooms: 4
Bedrooms Above Ground: 4
Bedrooms Below Ground: 0
Dimensions: —
Floor Type: —
Dimensions: —
Floor Type: —
Dimensions: —
Floor Type: —
Full Bathrooms: 4
Bathroom Amenities: Separate Shower,Double Sink
Bathroom in Basement: 1
Rooms: —
Basement Description: Finished
Other Specifics
| 3 | |
| — | |
| Asphalt | |
| — | |
| — | |
| 81X140X81X140 | |
| — | |
| — | |
| — | |
| — | |
| Not in DB | |
| — | |
| — | |
| — | |
| — |
Tax History
| Year | Property Taxes |
|---|---|
| 2024 | $8,628 |
Contact Agent
Nearby Similar Homes
Nearby Sold Comparables
Contact Agent
Listing Provided By
Dickerson & Nieman Realtors - Rockford

