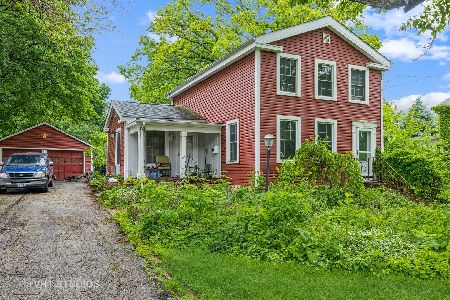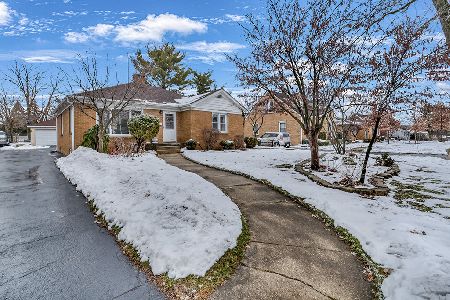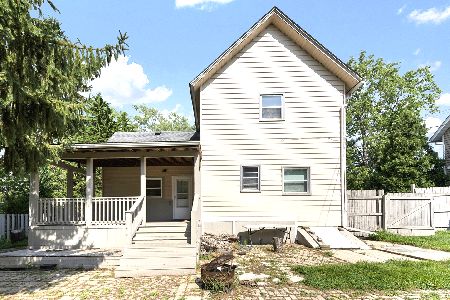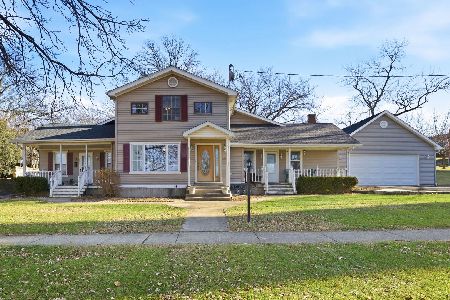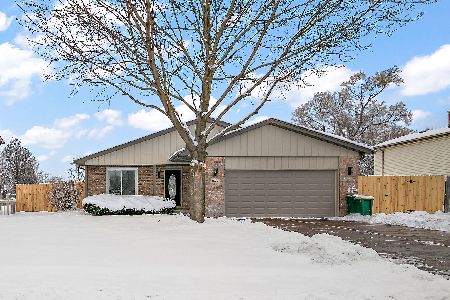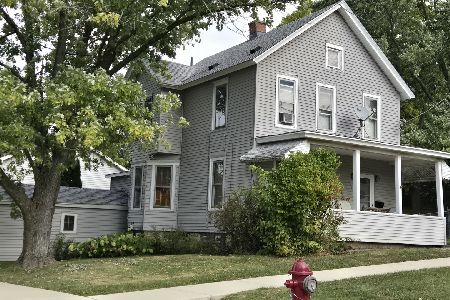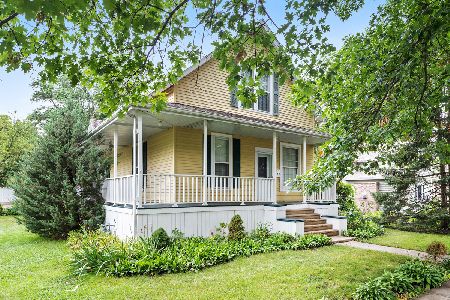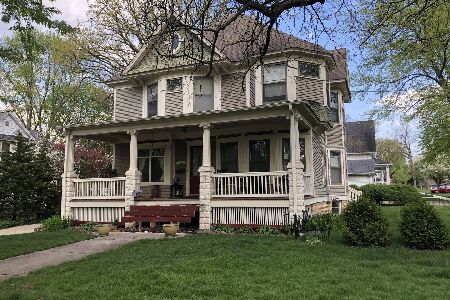519 10th Street, Lockport, Illinois 60441
$339,999
|
Sold
|
|
| Status: | Closed |
| Sqft: | 4,899 |
| Cost/Sqft: | $76 |
| Beds: | 6 |
| Baths: | 5 |
| Year Built: | 1890 |
| Property Taxes: | $8,018 |
| Days On Market: | 3512 |
| Lot Size: | 0,30 |
Description
MUST SEE! Vintage home - UPDATED - Historic Downtown Lockport! 3.5 car garage! Covered front porch! Fenced yard w/deck & Mature trees! Over 4600 sq feet of vintage charm mixed w/today's updated features! STUNNING interior! Volume ceilings! Warm decor! Original moldings & wood floors! LR w/bayed sitting area & fireplace! Elegant DR w/French doors out to yard! FR w/wet bar & fireplace! UPDATED Kitchen w/CUSTOM 42" cherry cabinets, granite & Dinette! Main floor 5th Bed w/HUGE walk-in closet! 2nd floor w/4 BEDS! Bed 1: Master w/Sitting area, walk-in closet, wet bar, fireplace & luxurious bath w/dual sinks, jacuzzi tub & multi-spray shower w/steam feature! BED 2 & 3 w/walk-in closets! UPDATES: Drywall, insulation, sewer & water line, porch painted (2015), Fence (2015), Baths (Hall Bath 2014), water heaters (2011), Double hung windows (1993), Siding & gutters (2006). INCOME producing APARTMENT over garage w/sep address, private entrance, 1 bed, 1 bath, REC room & Kitchen! Wonderful location!
Property Specifics
| Single Family | |
| — | |
| — | |
| 1890 | |
| Partial | |
| — | |
| No | |
| 0.3 |
| Will | |
| — | |
| 0 / Not Applicable | |
| None | |
| Community Well | |
| Public Sewer | |
| 09248416 | |
| 1104234110060000 |
Property History
| DATE: | EVENT: | PRICE: | SOURCE: |
|---|---|---|---|
| 30 Jan, 2017 | Sold | $339,999 | MRED MLS |
| 28 Oct, 2016 | Under contract | $369,900 | MRED MLS |
| — | Last price change | $374,900 | MRED MLS |
| 6 Jun, 2016 | Listed for sale | $374,900 | MRED MLS |
Room Specifics
Total Bedrooms: 6
Bedrooms Above Ground: 6
Bedrooms Below Ground: 0
Dimensions: —
Floor Type: Hardwood
Dimensions: —
Floor Type: Hardwood
Dimensions: —
Floor Type: Hardwood
Dimensions: —
Floor Type: —
Dimensions: —
Floor Type: —
Full Bathrooms: 5
Bathroom Amenities: Whirlpool,Steam Shower,Double Sink,Full Body Spray Shower,Soaking Tub
Bathroom in Basement: 0
Rooms: Bedroom 5,Bedroom 6,Den,Study,Recreation Room,Sitting Room,Kitchen,Mud Room
Basement Description: Unfinished
Other Specifics
| 3.5 | |
| Concrete Perimeter,Stone | |
| Asphalt | |
| Patio, Porch | |
| Fenced Yard,Landscaped | |
| 81X160 | |
| Pull Down Stair,Unfinished | |
| Full | |
| Bar-Wet, Hardwood Floors, Wood Laminate Floors, First Floor Bedroom, In-Law Arrangement, First Floor Full Bath | |
| Range, Dishwasher, Refrigerator, Washer, Dryer | |
| Not in DB | |
| Sidewalks, Street Lights, Street Paved | |
| — | |
| — | |
| Wood Burning, Gas Log, Gas Starter |
Tax History
| Year | Property Taxes |
|---|---|
| 2017 | $8,018 |
Contact Agent
Nearby Similar Homes
Nearby Sold Comparables
Contact Agent
Listing Provided By
Lincoln-Way Realty, Inc

