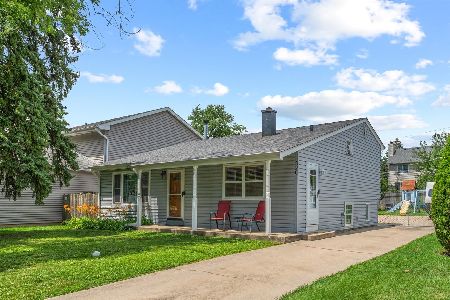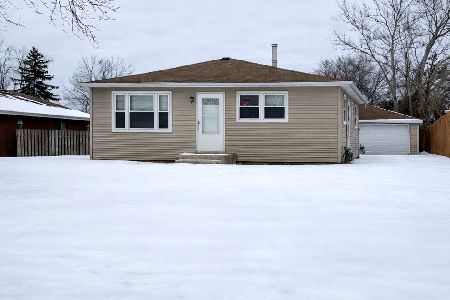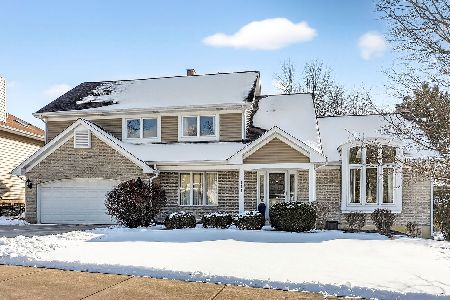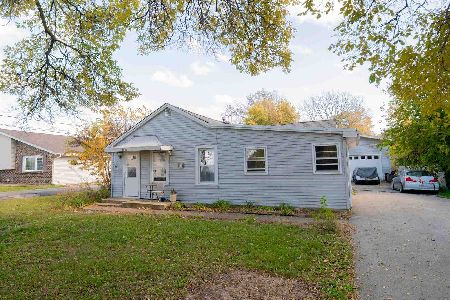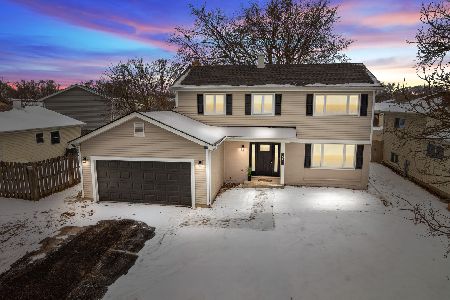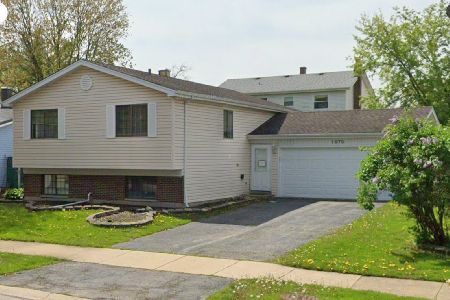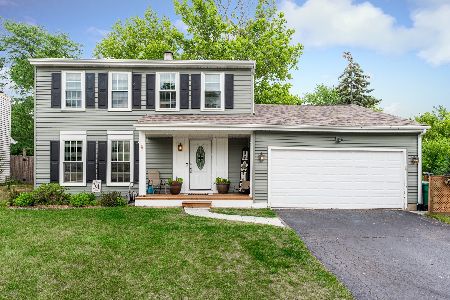519 Aspen Drive, Lombard, Illinois 60148
$465,000
|
Sold
|
|
| Status: | Closed |
| Sqft: | 1,905 |
| Cost/Sqft: | $236 |
| Beds: | 3 |
| Baths: | 3 |
| Year Built: | 1981 |
| Property Taxes: | $8,440 |
| Days On Market: | 520 |
| Lot Size: | 0,00 |
Description
This is it! Perfectly move-in ready in a fabulous location with Glen Ellyn schools! Thoughtfully remodeled kitchen features quartz counters, an island perfect for entertaining and stunning backsplash. The first floor flows perfectly with luxury vinyl floors, a convenient mud and laundry room and large dining and living room perfect for entertaining. The cozy family room is just off the kitchen and features a sliding glass door to the new deck with built-in firepit and large fenced yard. The exquisite primary suite has a feature wall in the bedroom, a spacious closet and a stunning bathroom with huge shower, beautiful tile and vanity. Completing the upstairs are two additional spacious bedrooms and another fabulously updated bathroom. All the work has been done! New Roof and Siding in 2024, Furnace and A/C and water heater in 2020. Truly move-in ready!! Conveniently located near Highways, Four Seasons Park. Welcome home to 519 Aspen!!
Property Specifics
| Single Family | |
| — | |
| — | |
| 1981 | |
| — | |
| — | |
| No | |
| — |
| — | |
| — | |
| 175 / Annual | |
| — | |
| — | |
| — | |
| 12166738 | |
| 0619101041 |
Nearby Schools
| NAME: | DISTRICT: | DISTANCE: | |
|---|---|---|---|
|
Grade School
Park View Elementary School |
89 | — | |
|
Middle School
Glen Crest Middle School |
89 | Not in DB | |
|
High School
Glenbard South High School |
87 | Not in DB | |
Property History
| DATE: | EVENT: | PRICE: | SOURCE: |
|---|---|---|---|
| 25 Jun, 2014 | Sold | $252,500 | MRED MLS |
| 6 Apr, 2014 | Under contract | $257,700 | MRED MLS |
| 2 Apr, 2014 | Listed for sale | $257,700 | MRED MLS |
| 24 Oct, 2024 | Sold | $465,000 | MRED MLS |
| 29 Sep, 2024 | Under contract | $450,000 | MRED MLS |
| 26 Sep, 2024 | Listed for sale | $450,000 | MRED MLS |
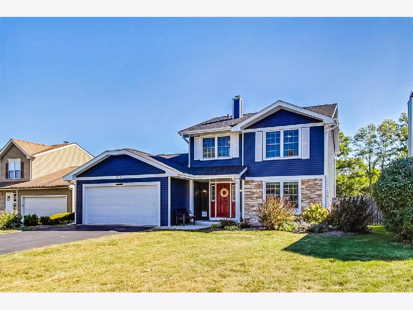
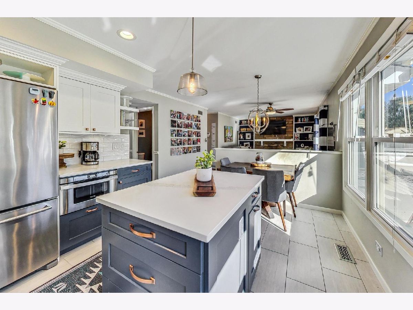
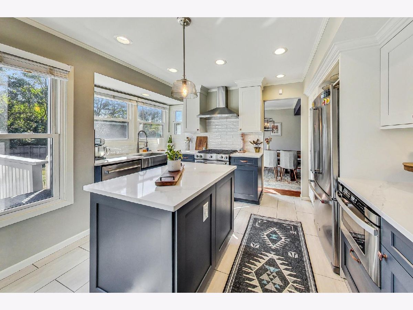
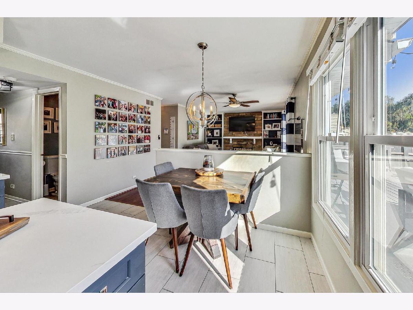
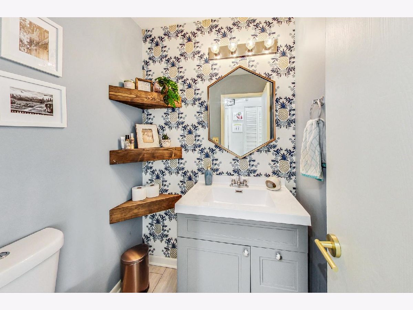
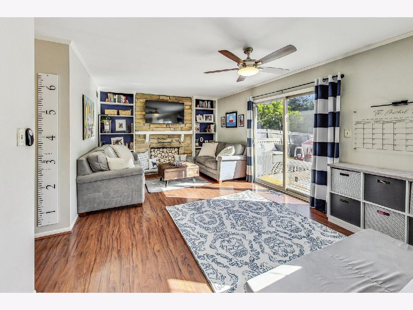
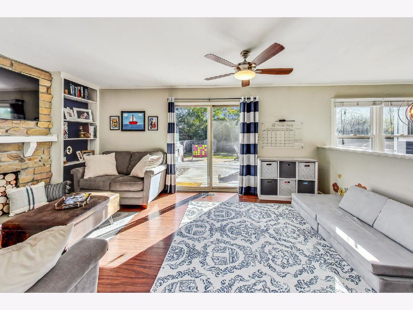
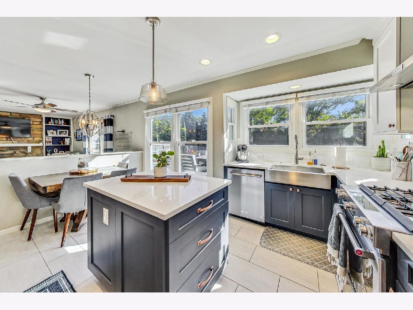
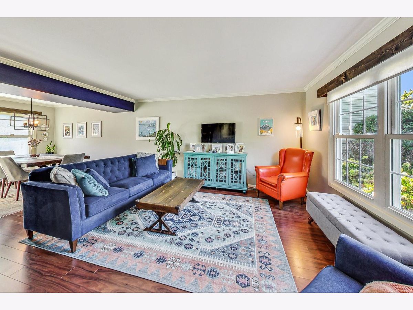
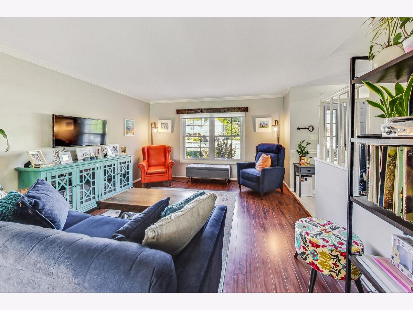
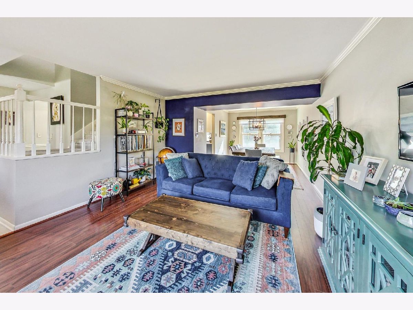
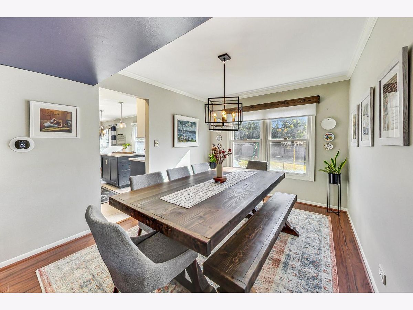
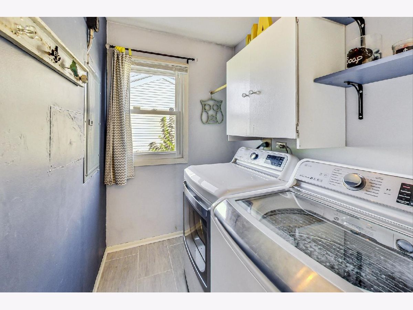
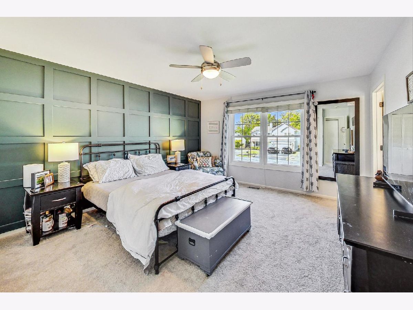
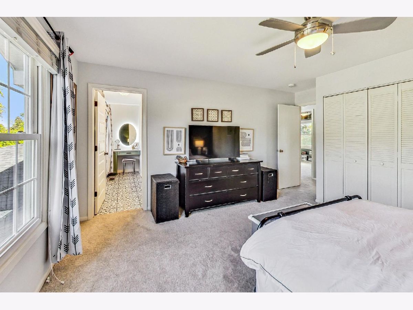
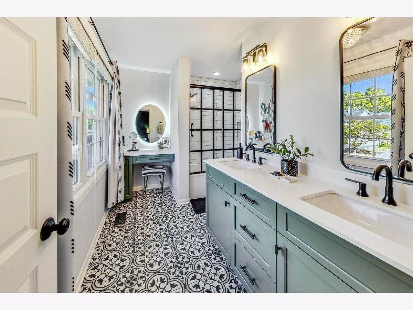
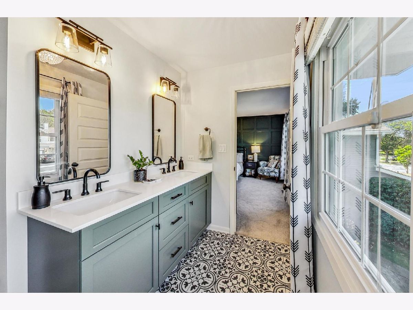
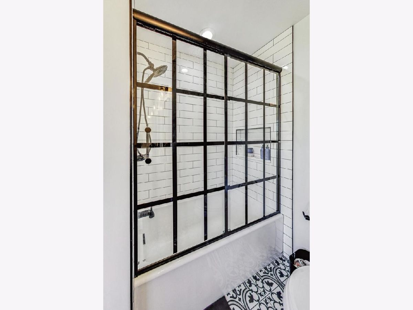
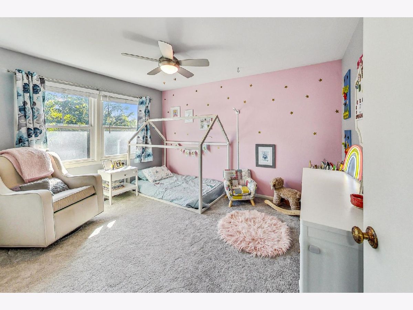
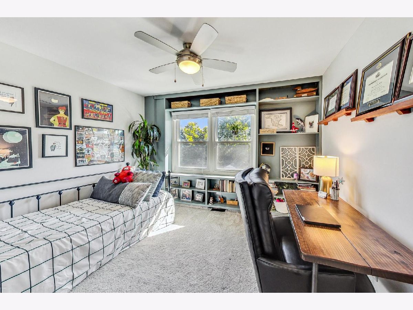
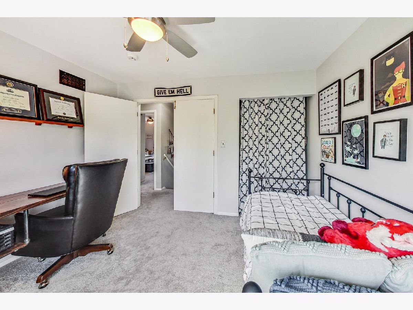
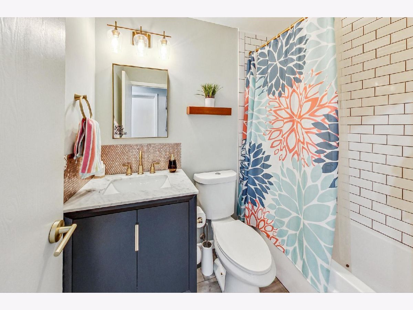
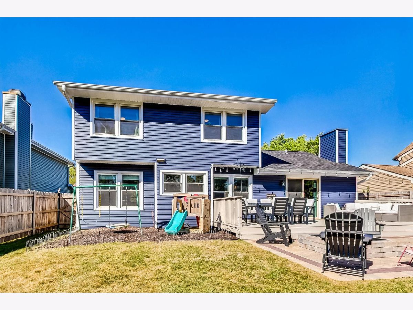
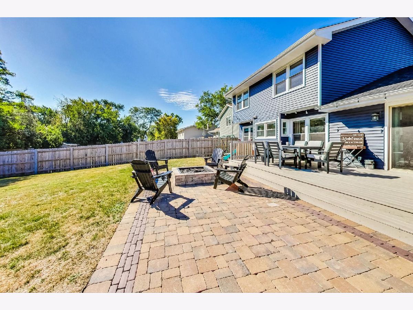
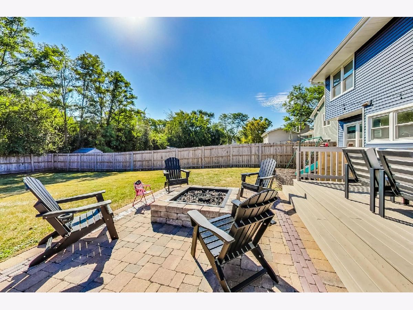
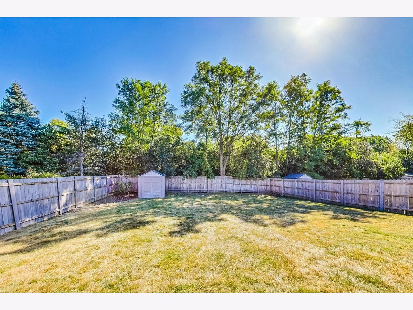
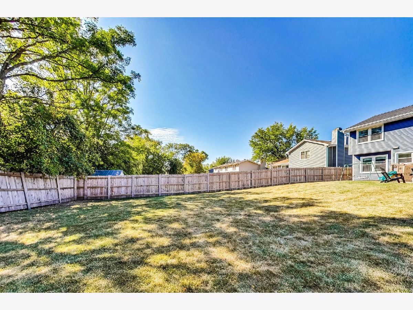
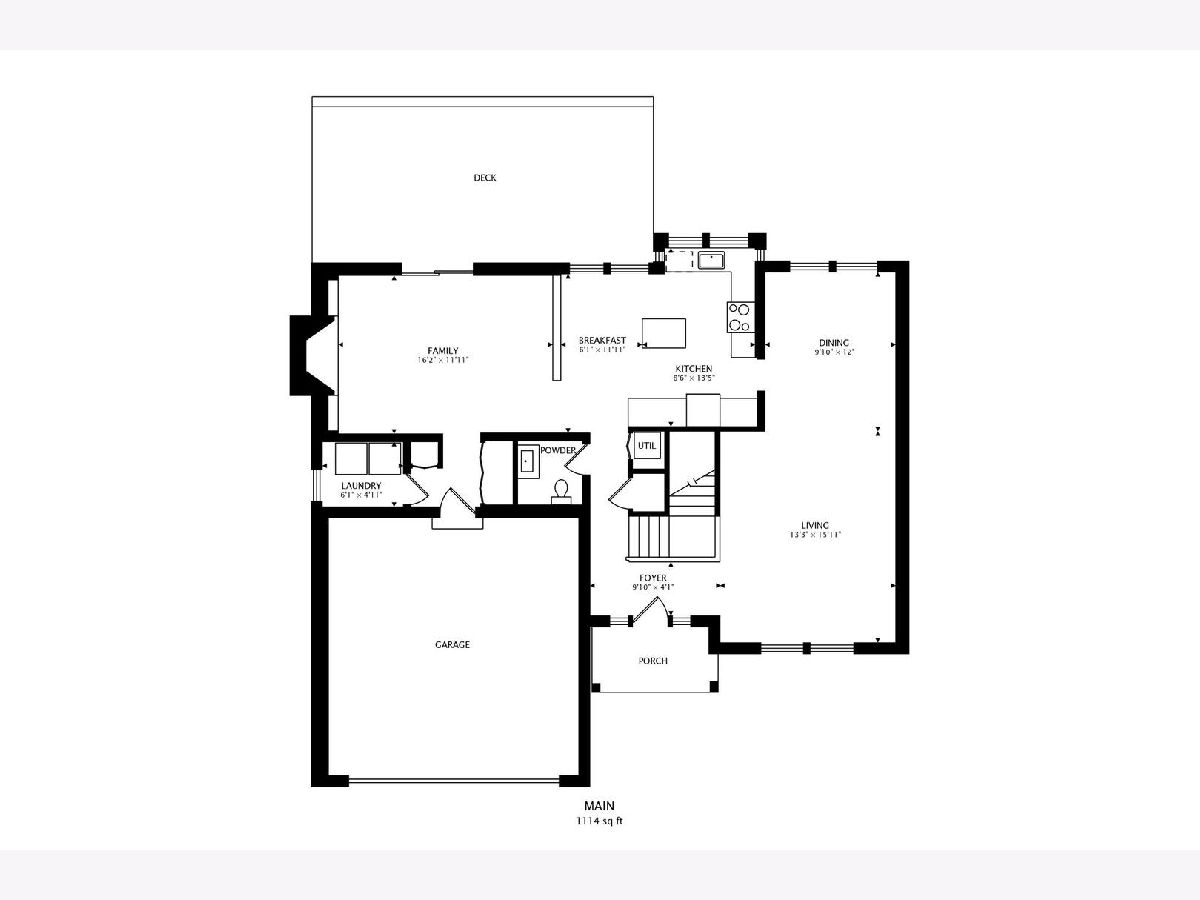
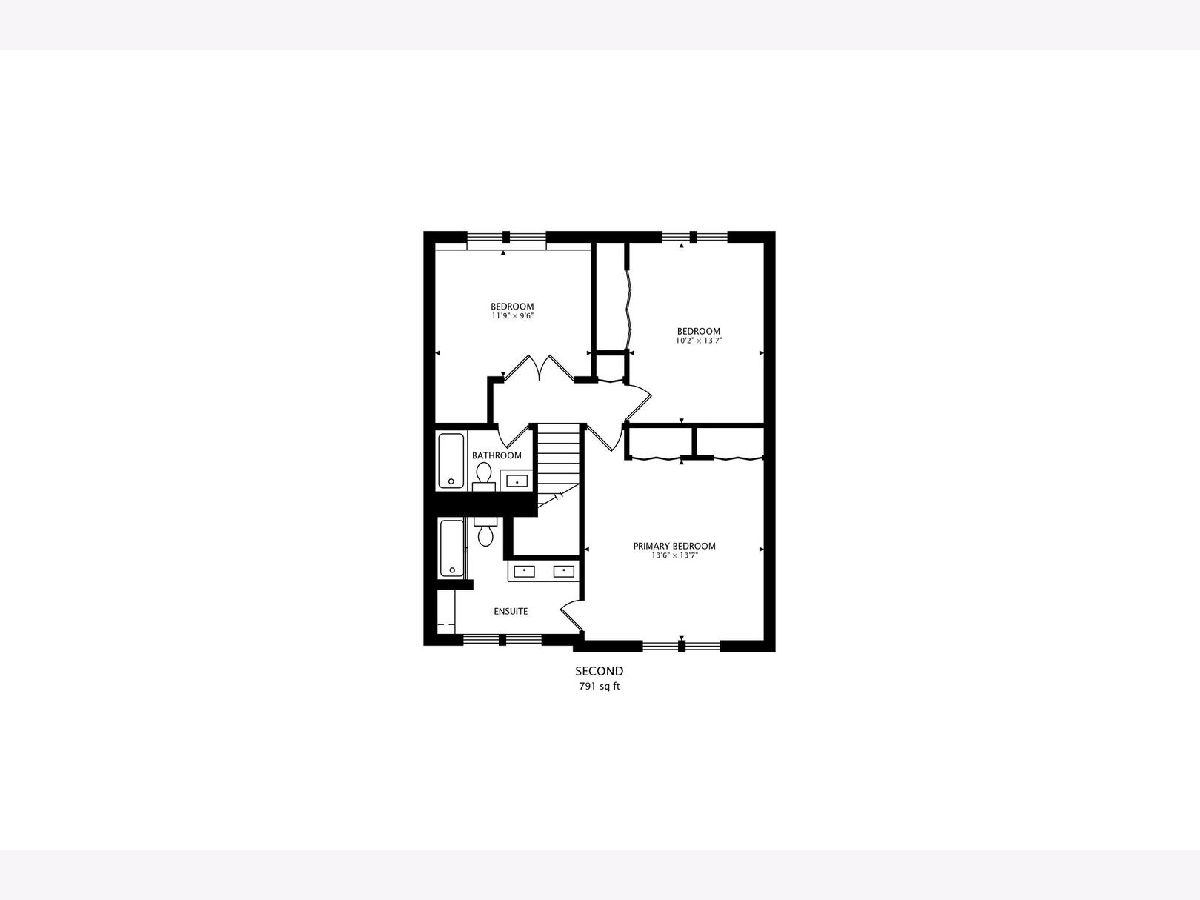
Room Specifics
Total Bedrooms: 3
Bedrooms Above Ground: 3
Bedrooms Below Ground: 0
Dimensions: —
Floor Type: —
Dimensions: —
Floor Type: —
Full Bathrooms: 3
Bathroom Amenities: Separate Shower
Bathroom in Basement: 0
Rooms: —
Basement Description: None
Other Specifics
| 2 | |
| — | |
| — | |
| — | |
| — | |
| 60 X 150 | |
| — | |
| — | |
| — | |
| — | |
| Not in DB | |
| — | |
| — | |
| — | |
| — |
Tax History
| Year | Property Taxes |
|---|---|
| 2014 | $5,811 |
| 2024 | $8,440 |
Contact Agent
Nearby Similar Homes
Contact Agent
Listing Provided By
@properties Christie's International Real Estate

