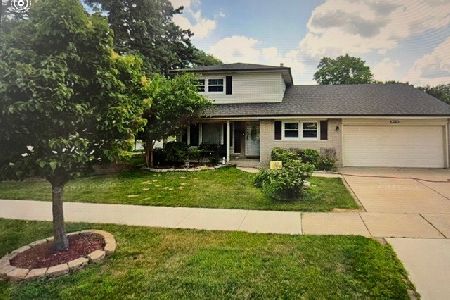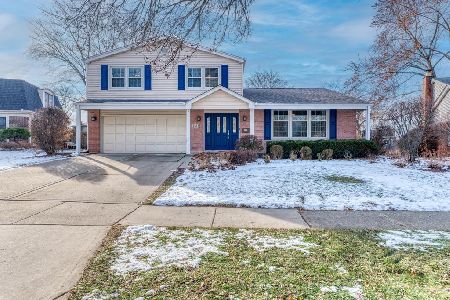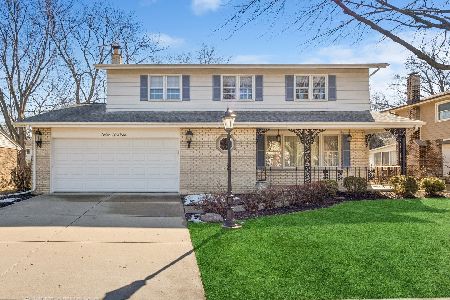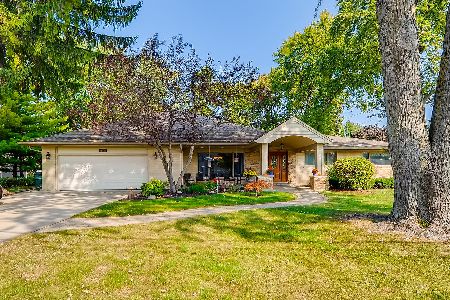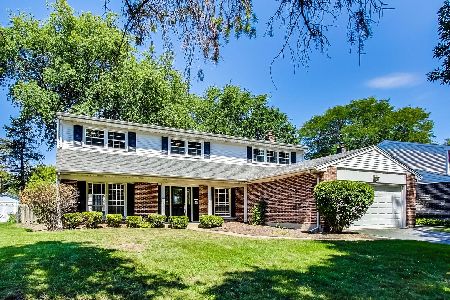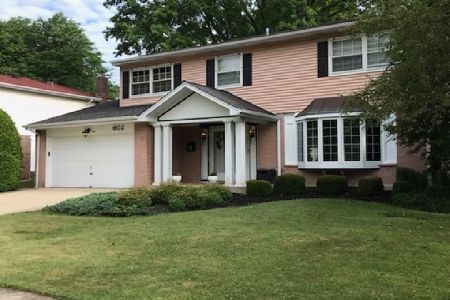519 Cedar Street, Arlington Heights, Illinois 60005
$373,000
|
Sold
|
|
| Status: | Closed |
| Sqft: | 2,313 |
| Cost/Sqft: | $166 |
| Beds: | 3 |
| Baths: | 4 |
| Year Built: | 1970 |
| Property Taxes: | $10,272 |
| Days On Market: | 4261 |
| Lot Size: | 0,22 |
Description
Nestled at the end of a quiet street is this surprisingly spacious, multi-level brick & cedar home boasts vaulted ceilings in LR & DR, generously sized BR's, tons of storage space, gleaming hardwood floors thru-out w/ updated FR leading to the sensational 3-season rm overlooking a large fenced in yard. Deck right off the kitchn, this house is meant for entertaining, relaxing & everything in between! Motivated seller!
Property Specifics
| Single Family | |
| — | |
| Quad Level | |
| 1970 | |
| Partial | |
| — | |
| No | |
| 0.22 |
| Cook | |
| — | |
| 0 / Not Applicable | |
| None | |
| Lake Michigan | |
| Public Sewer | |
| 08630802 | |
| 08092340010000 |
Nearby Schools
| NAME: | DISTRICT: | DISTANCE: | |
|---|---|---|---|
|
Grade School
Dryden Elementary School |
25 | — | |
|
Middle School
South Middle School |
25 | Not in DB | |
|
High School
Rolling Meadows High School |
214 | Not in DB | |
Property History
| DATE: | EVENT: | PRICE: | SOURCE: |
|---|---|---|---|
| 31 Jul, 2014 | Sold | $373,000 | MRED MLS |
| 16 Jun, 2014 | Under contract | $385,000 | MRED MLS |
| — | Last price change | $396,000 | MRED MLS |
| 1 Jun, 2014 | Listed for sale | $396,000 | MRED MLS |
Room Specifics
Total Bedrooms: 3
Bedrooms Above Ground: 3
Bedrooms Below Ground: 0
Dimensions: —
Floor Type: Hardwood
Dimensions: —
Floor Type: Hardwood
Full Bathrooms: 4
Bathroom Amenities: Whirlpool
Bathroom in Basement: 1
Rooms: Deck,Foyer,Recreation Room,Sun Room
Basement Description: Finished
Other Specifics
| 2 | |
| Concrete Perimeter | |
| Asphalt | |
| Deck | |
| Fenced Yard | |
| 9800 SF | |
| — | |
| Full | |
| Vaulted/Cathedral Ceilings, Hardwood Floors | |
| Double Oven, Dishwasher, Refrigerator, Washer, Dryer | |
| Not in DB | |
| — | |
| — | |
| — | |
| Wood Burning |
Tax History
| Year | Property Taxes |
|---|---|
| 2014 | $10,272 |
Contact Agent
Nearby Similar Homes
Nearby Sold Comparables
Contact Agent
Listing Provided By
4 Sale Realty, Inc.

