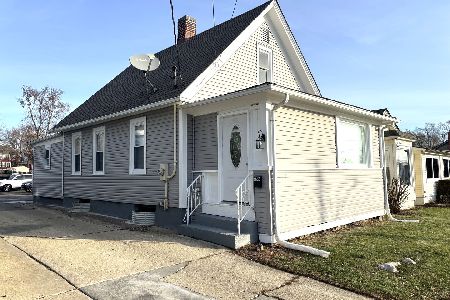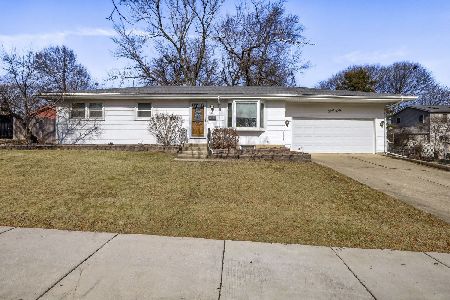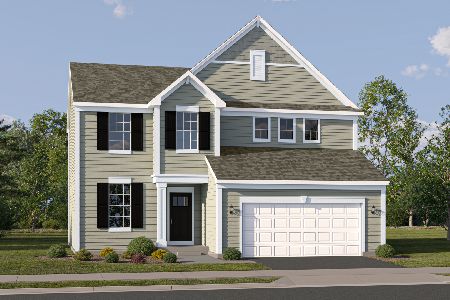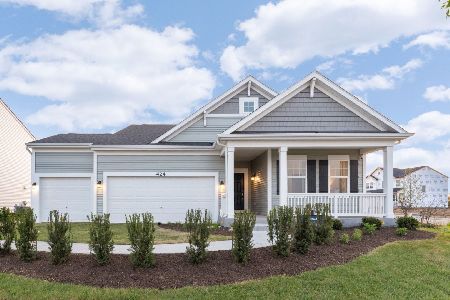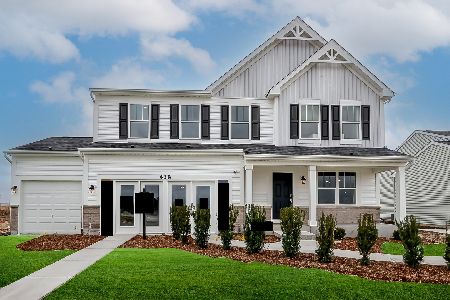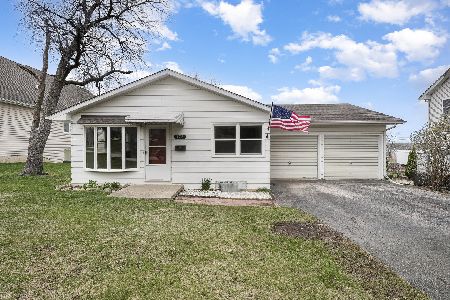519 Collins Street, South Elgin, Illinois 60177
$334,000
|
Sold
|
|
| Status: | Closed |
| Sqft: | 2,900 |
| Cost/Sqft: | $119 |
| Beds: | 4 |
| Baths: | 3 |
| Year Built: | 2000 |
| Property Taxes: | $8,296 |
| Days On Market: | 2888 |
| Lot Size: | 0,22 |
Description
Private yard, no neighbors behind, 4 bedroom plus loft floor plan. Beautiful outside elevation C with front porch & brick. 2 story foyer, split staircase to 2nd story, decorative niche, extra large closet, hardwood floor. Fit everyone in the family room, surround sound, speakers & equipment. Formal living. Formal dining room wired for speakers to family room. Kitchen: SS appliances, island, pantry closet, eat in area, under cabinet lighting, double oven, hardwood floor. New Anderson sliding glass door to yard. 1st floor laundry, newer washer/dryer, sink, cabinets. Huge master suite with sitting area. Master bathroom, double sinks, walk in shower, soaker tub, ceramic tile. Great loft area for flex space. 3 generous sized bedrooms all with ceiling fans. 3rd bedroom with walk in closet. With mature landscaping enjoy tranquility on stamped concrete patio. Upgraded doors/trim/lights. '15 furnace, '07 H20. Coveted St. Charles school district and close to the river and parks. Move in ready!
Property Specifics
| Single Family | |
| — | |
| Traditional | |
| 2000 | |
| Full | |
| CUMBERLAND | |
| No | |
| 0.22 |
| Kane | |
| River Ridge | |
| 0 / Not Applicable | |
| None | |
| Public | |
| Public Sewer | |
| 09905748 | |
| 0902103032 |
Nearby Schools
| NAME: | DISTRICT: | DISTANCE: | |
|---|---|---|---|
|
Grade School
Wild Rose Elementary School |
303 | — | |
|
Middle School
Haines Middle School |
303 | Not in DB | |
|
High School
St Charles North High School |
303 | Not in DB | |
Property History
| DATE: | EVENT: | PRICE: | SOURCE: |
|---|---|---|---|
| 19 Jun, 2018 | Sold | $334,000 | MRED MLS |
| 12 Apr, 2018 | Under contract | $345,000 | MRED MLS |
| 4 Apr, 2018 | Listed for sale | $345,000 | MRED MLS |
Room Specifics
Total Bedrooms: 4
Bedrooms Above Ground: 4
Bedrooms Below Ground: 0
Dimensions: —
Floor Type: Carpet
Dimensions: —
Floor Type: Carpet
Dimensions: —
Floor Type: Carpet
Full Bathrooms: 3
Bathroom Amenities: Separate Shower,Double Sink
Bathroom in Basement: 0
Rooms: Loft,Eating Area,Sitting Room,Foyer
Basement Description: Unfinished
Other Specifics
| 2 | |
| Concrete Perimeter | |
| Asphalt | |
| Porch, Stamped Concrete Patio | |
| Landscaped | |
| 60X159 | |
| Unfinished | |
| Full | |
| Vaulted/Cathedral Ceilings, Hardwood Floors, First Floor Laundry | |
| Double Oven, Microwave, Dishwasher, Refrigerator, Washer, Dryer, Disposal, Stainless Steel Appliance(s) | |
| Not in DB | |
| Sidewalks, Street Lights | |
| — | |
| — | |
| — |
Tax History
| Year | Property Taxes |
|---|---|
| 2018 | $8,296 |
Contact Agent
Nearby Similar Homes
Nearby Sold Comparables
Contact Agent
Listing Provided By
Baird & Warner

