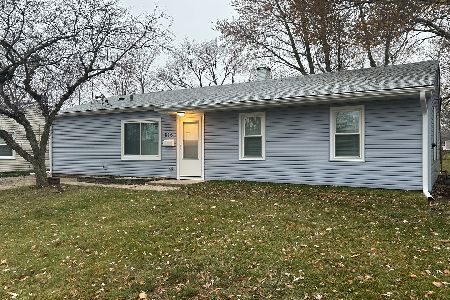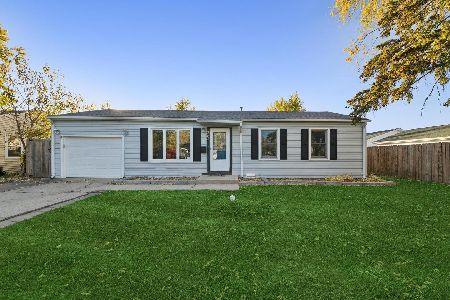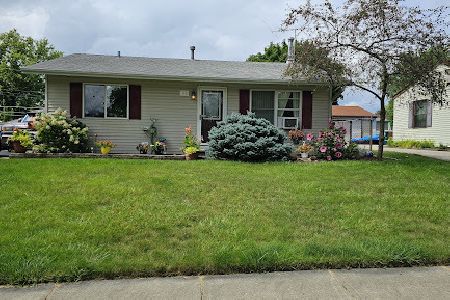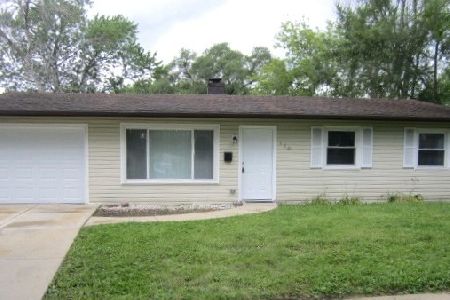519 Country Lane, Streamwood, Illinois 60107
$236,500
|
Sold
|
|
| Status: | Closed |
| Sqft: | 1,175 |
| Cost/Sqft: | $200 |
| Beds: | 3 |
| Baths: | 2 |
| Year Built: | 1959 |
| Property Taxes: | $5,756 |
| Days On Market: | 1928 |
| Lot Size: | 0,19 |
Description
Spacious Ranch LOADED with updates!! Amazing location, backs to Park and just steps to Schools & Park District! 3 Bedroom 2 full bath with Beautiful white raised panel doors and trim throughout. Large Master bedroom with his & hers closets and full, private master bath. NEW Updated Kitchen with 42" cabinets, built in oven, gas cook top, brand NEW fixtures, range hood, microwave & stainless steel back splash! NEW Sliding glass doors lead to backyard oasis perfect for entertaining! Full fenced yard with Huge covered cement patio, deck with hot tub and custom built in seating, brick paver patio with brick walkway to large garden shed and attached, extra deep garage with lots of storage space! Additional updates include; NEW Windows, Flooring, Roof, Gutters, Vanities, Sinks, toilets, electric panel and Fresh Paint throughout all in 2020! Additional updates done within last 10 years; Furnace, AC & Hot Water Heater... Nothing to do but move in!! Great buy, Great location!
Property Specifics
| Single Family | |
| — | |
| Ranch | |
| 1959 | |
| None | |
| — | |
| No | |
| 0.19 |
| Cook | |
| Woodland Heights | |
| — / Not Applicable | |
| None | |
| Public | |
| Public Sewer | |
| 10845060 | |
| 06234030090000 |
Nearby Schools
| NAME: | DISTRICT: | DISTANCE: | |
|---|---|---|---|
|
Grade School
Oakhill Elementary School |
46 | — | |
|
Middle School
Canton Middle School |
46 | Not in DB | |
|
High School
Streamwood High School |
46 | Not in DB | |
Property History
| DATE: | EVENT: | PRICE: | SOURCE: |
|---|---|---|---|
| 27 Oct, 2020 | Sold | $236,500 | MRED MLS |
| 23 Sep, 2020 | Under contract | $235,000 | MRED MLS |
| 2 Sep, 2020 | Listed for sale | $235,000 | MRED MLS |
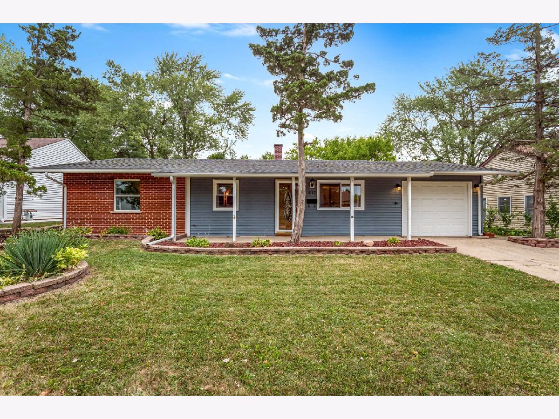
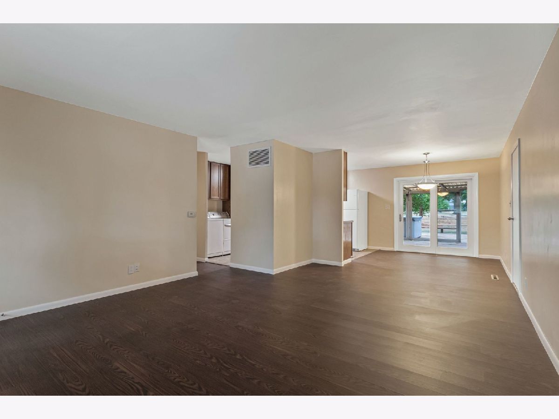
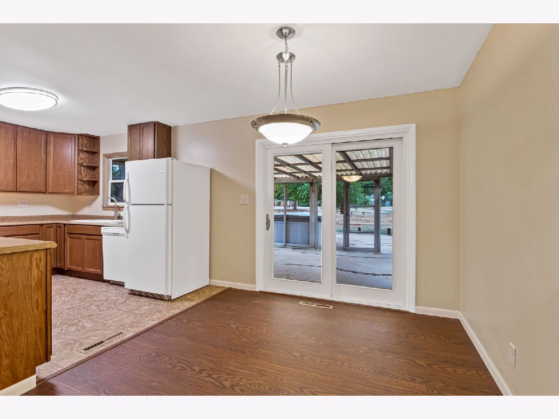
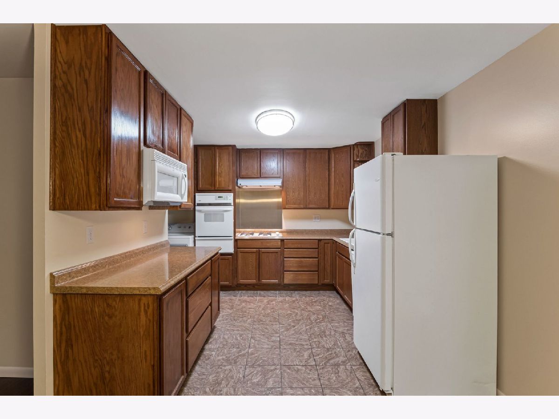
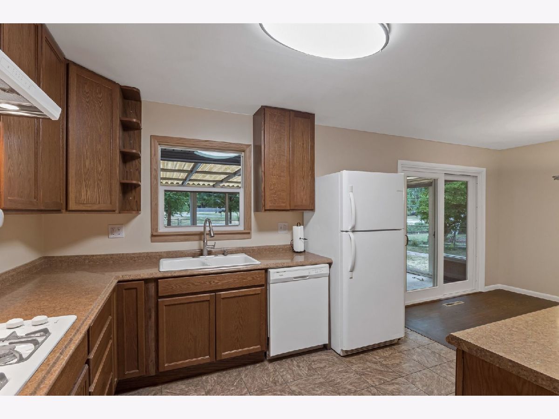
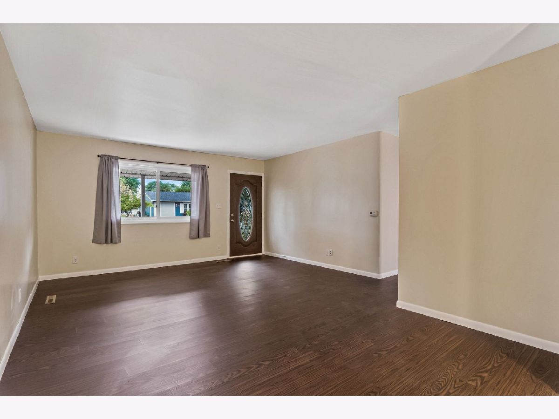
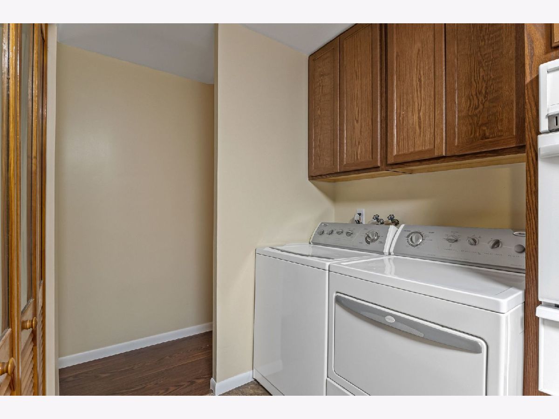
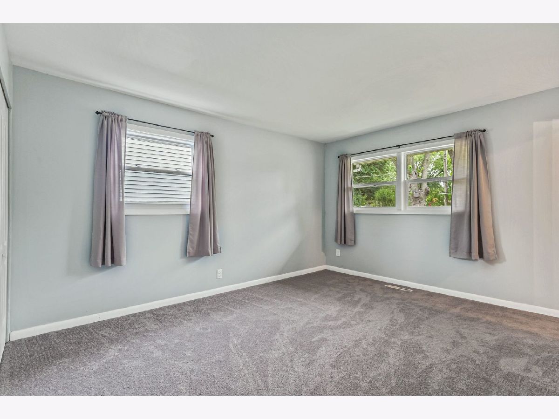
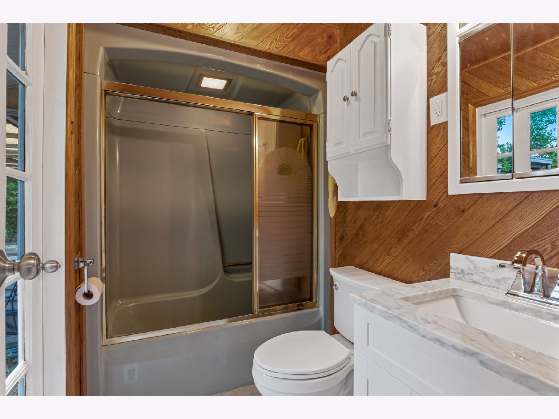
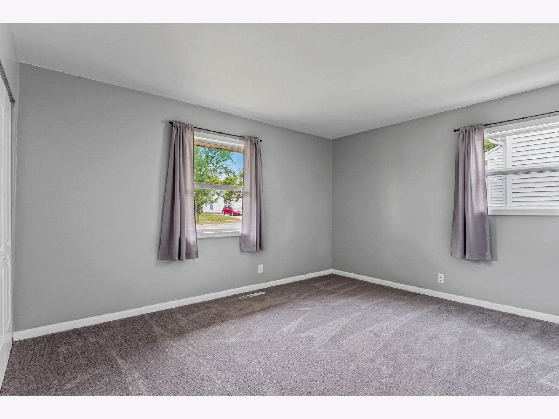
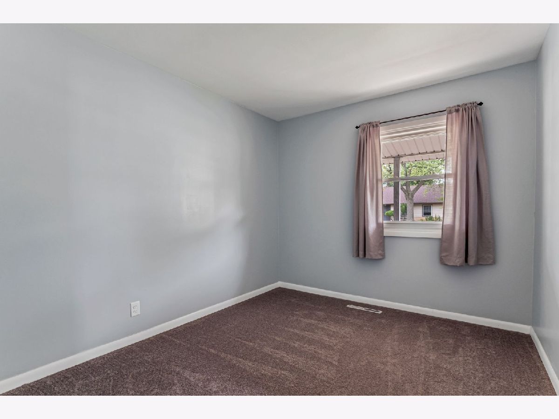
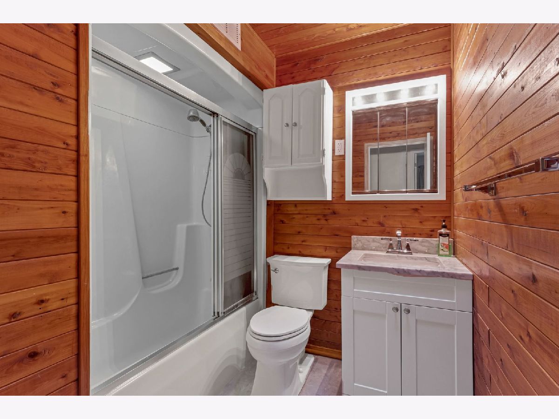
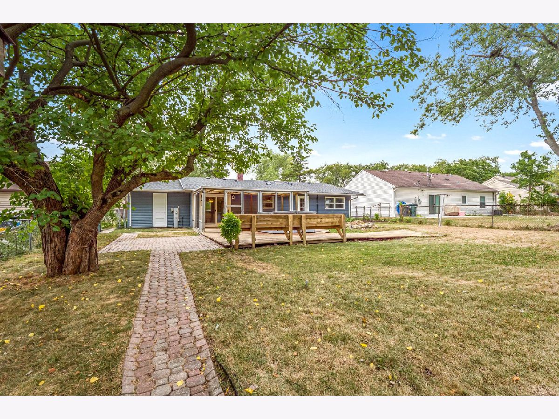
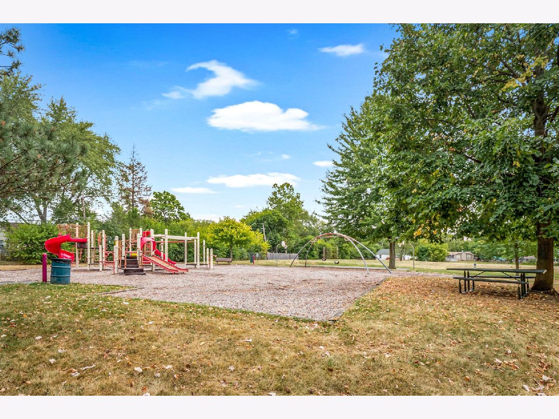
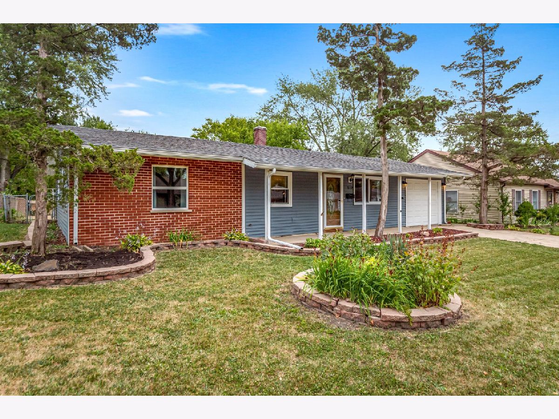
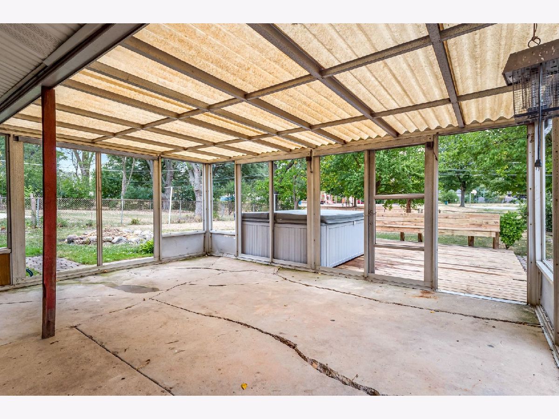
Room Specifics
Total Bedrooms: 3
Bedrooms Above Ground: 3
Bedrooms Below Ground: 0
Dimensions: —
Floor Type: Carpet
Dimensions: —
Floor Type: Carpet
Full Bathrooms: 2
Bathroom Amenities: —
Bathroom in Basement: 0
Rooms: No additional rooms
Basement Description: Slab
Other Specifics
| 1.5 | |
| — | |
| — | |
| Deck, Patio, Porch, Hot Tub, Brick Paver Patio | |
| Fenced Yard,Park Adjacent | |
| 8192 | |
| — | |
| Full | |
| Skylight(s), Hot Tub, First Floor Bedroom, First Floor Laundry, First Floor Full Bath | |
| Microwave, Dishwasher, Refrigerator, Washer, Dryer, Disposal, Built-In Oven, Range Hood, Gas Cooktop | |
| Not in DB | |
| Park, Curbs, Sidewalks, Street Lights | |
| — | |
| — | |
| — |
Tax History
| Year | Property Taxes |
|---|---|
| 2020 | $5,756 |
Contact Agent
Nearby Similar Homes
Nearby Sold Comparables
Contact Agent
Listing Provided By
Century 21 New Heritage - Hampshire

