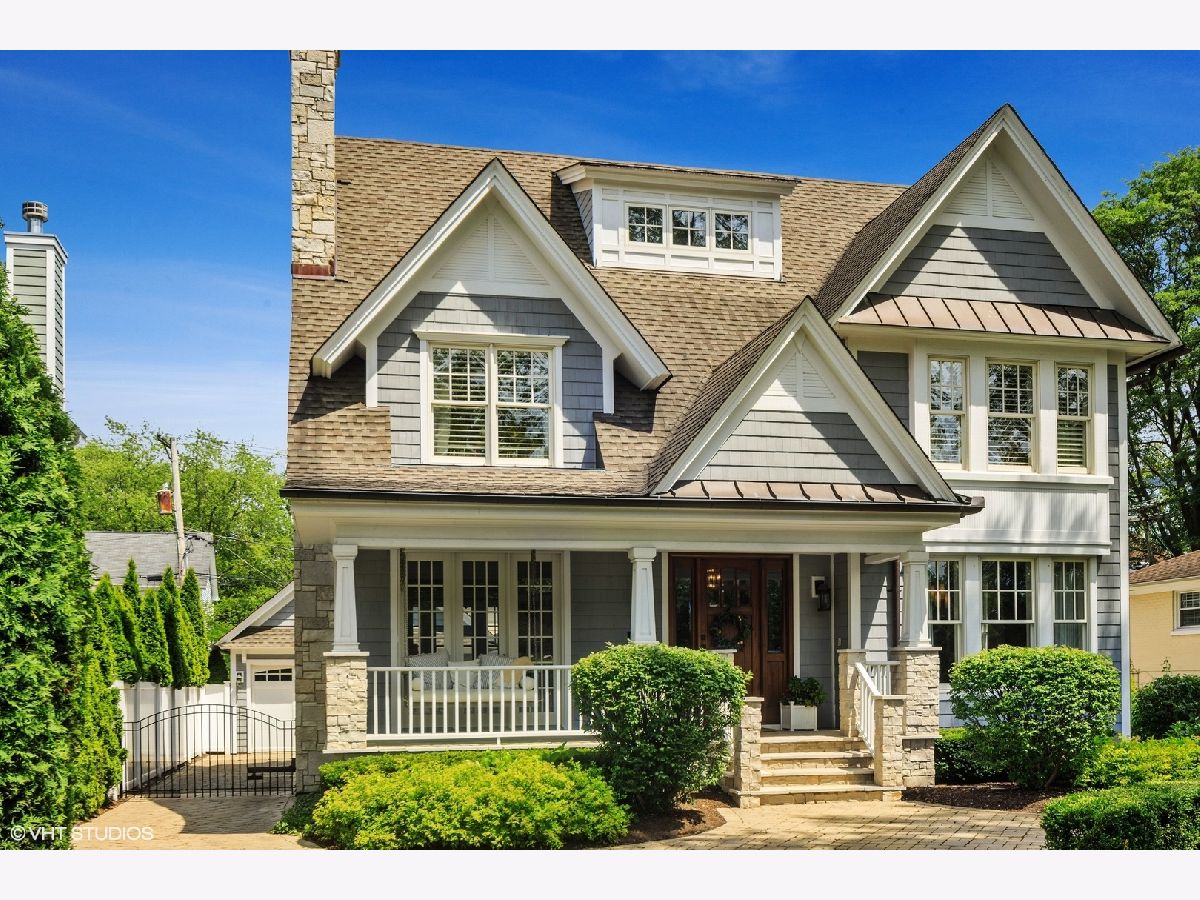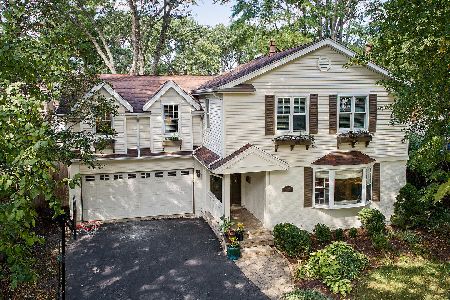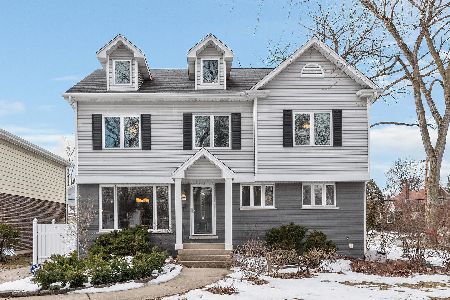519 County Line Road, Hinsdale, Illinois 60521
$1,015,000
|
Sold
|
|
| Status: | Closed |
| Sqft: | 2,790 |
| Cost/Sqft: | $394 |
| Beds: | 5 |
| Baths: | 6 |
| Year Built: | 2005 |
| Property Taxes: | $22,860 |
| Days On Market: | 2018 |
| Lot Size: | 0,17 |
Description
Fantastic curb appeal coupled with an open, flowing floor plan. Everything you want from new construction at a much more enticing price point. Here you will find the 9' ceilings, 7' solid core doors, and heavy molding usually available only in Hinsdale's upper tier offerings. This beautiful home simply exudes quality. A recently added, commercial grade driveway gate enhances the carefree enjoyment of the backyard and hardscape. Highlands train station, Pierce Park, and "Blue Ribbon" The Lane elementary school are all just a short stroll away. Come make this lifestyle your own. Quick close possible.
Property Specifics
| Single Family | |
| — | |
| Cape Cod | |
| 2005 | |
| Full | |
| — | |
| No | |
| 0.17 |
| Cook | |
| — | |
| 0 / Not Applicable | |
| None | |
| Lake Michigan | |
| Public Sewer | |
| 10785924 | |
| 18061230020000 |
Nearby Schools
| NAME: | DISTRICT: | DISTANCE: | |
|---|---|---|---|
|
Grade School
The Lane Elementary School |
181 | — | |
|
Middle School
Hinsdale Middle School |
181 | Not in DB | |
Property History
| DATE: | EVENT: | PRICE: | SOURCE: |
|---|---|---|---|
| 1 Oct, 2013 | Sold | $1,125,000 | MRED MLS |
| 16 Jul, 2013 | Under contract | $1,199,000 | MRED MLS |
| — | Last price change | $1,250,000 | MRED MLS |
| 11 Jun, 2013 | Listed for sale | $1,250,000 | MRED MLS |
| 21 Aug, 2020 | Sold | $1,015,000 | MRED MLS |
| 19 Jul, 2020 | Under contract | $1,099,000 | MRED MLS |
| 17 Jul, 2020 | Listed for sale | $1,099,000 | MRED MLS |

Room Specifics
Total Bedrooms: 5
Bedrooms Above Ground: 5
Bedrooms Below Ground: 0
Dimensions: —
Floor Type: Carpet
Dimensions: —
Floor Type: Carpet
Dimensions: —
Floor Type: Carpet
Dimensions: —
Floor Type: —
Full Bathrooms: 6
Bathroom Amenities: Whirlpool,Separate Shower,Double Sink
Bathroom in Basement: 1
Rooms: Bedroom 5,Breakfast Room,Recreation Room,Play Room,Mud Room
Basement Description: Finished
Other Specifics
| 2 | |
| Concrete Perimeter | |
| Brick | |
| Deck, Patio, Porch, Brick Paver Patio, Storms/Screens | |
| Landscaped | |
| 58.5 X 123.5 | |
| Finished | |
| Full | |
| Skylight(s), Bar-Wet, Hardwood Floors, Second Floor Laundry | |
| Range, Microwave, Dishwasher, High End Refrigerator, Bar Fridge, Washer, Dryer, Disposal, Wine Refrigerator | |
| Not in DB | |
| Park, Tennis Court(s), Curbs, Street Lights, Street Paved | |
| — | |
| — | |
| Gas Log |
Tax History
| Year | Property Taxes |
|---|---|
| 2013 | $14,077 |
| 2020 | $22,860 |
Contact Agent
Nearby Similar Homes
Nearby Sold Comparables
Contact Agent
Listing Provided By
Compass











