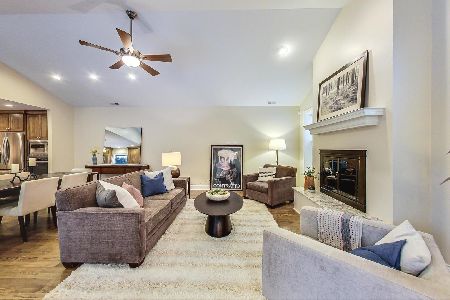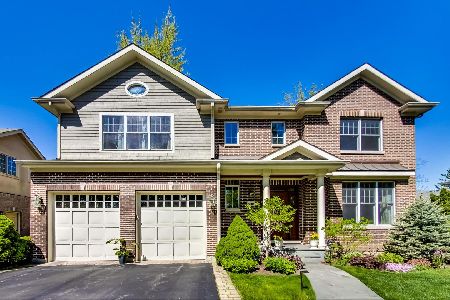519 Echo Lane, Glenview, Illinois 60025
$651,000
|
Sold
|
|
| Status: | Closed |
| Sqft: | 0 |
| Cost/Sqft: | — |
| Beds: | 3 |
| Baths: | 2 |
| Year Built: | 1943 |
| Property Taxes: | $10,262 |
| Days On Market: | 1790 |
| Lot Size: | 0,21 |
Description
Charming two-story home located in New Trier School District on desirable Echo Lane just steps to Cunliff Park. A newer brick stoop and newer entry door lead to the hardwood foyer to welcome family and friends. An arched doorway leads to the living room with a newly replaced Marvin bay window letting in wonderful light onto the refinished hardwood floors. The lannon stone fireplace with granite hearth creates a beautiful focal point while built in shelves and cabinets are perfect for displaying books and treasures. The newer DDK kitchen opens to the dining room and is beautifully updated with cream cabinetry, handmade ceramic tile sustainably crafted in Oregon, granite countertops, and a farm sink with window overlooking the yard. Stainless steel appliances include a Bosch dishwasher, Kitchen Aid French door refrigerator and oven. In addition, there is a pantry cabinet for storage, peninsula island with seating, and an alcove with space for a table and sliding door out to the new patio. The dining room is the perfect spot for gracious entertaining with French doors leading to the sun room with radiant heated flooring plus baseboard heat and a ceiling fan. A new awning over the sun room window acts to cool this great space. The second level of the home has three large bedrooms including a master suite with space for a king size bed, sitting area, and his and hers closets. All the bedrooms have hardwood floors, good-sized closets, and blinds . The updated and expanded full bathroom includes neutral decor, a large steam shower, separate soaking tub, and a large vanity with lots of granite counter space. Further expanding the living space is a recently finished basement family room with gray carpet, recessed lighting and plenty of play space. In addition, there is a laundry room, lots of storage, and even roughed-in plumbing for a bathroom.
Property Specifics
| Single Family | |
| — | |
| — | |
| 1943 | |
| Full | |
| — | |
| No | |
| 0.21 |
| Cook | |
| — | |
| — / Not Applicable | |
| None | |
| Lake Michigan,Public | |
| Public Sewer | |
| 11004769 | |
| 10082010130000 |
Nearby Schools
| NAME: | DISTRICT: | DISTANCE: | |
|---|---|---|---|
|
Grade School
Romona Elementary School |
39 | — | |
|
Middle School
Romona Elementary School |
39 | Not in DB | |
|
High School
New Trier Twp H.s. Northfield/wi |
203 | Not in DB | |
Property History
| DATE: | EVENT: | PRICE: | SOURCE: |
|---|---|---|---|
| 29 Oct, 2015 | Sold | $496,750 | MRED MLS |
| 16 Sep, 2015 | Under contract | $517,000 | MRED MLS |
| 24 Aug, 2015 | Listed for sale | $517,000 | MRED MLS |
| 12 May, 2021 | Sold | $651,000 | MRED MLS |
| 14 Mar, 2021 | Under contract | $689,000 | MRED MLS |
| 26 Feb, 2021 | Listed for sale | $689,000 | MRED MLS |
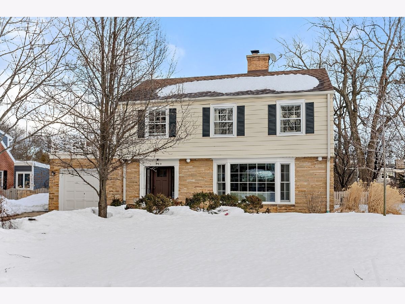
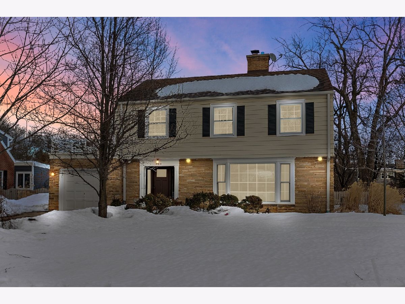
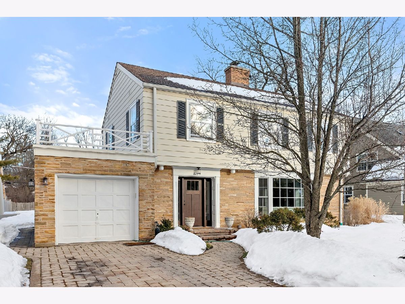
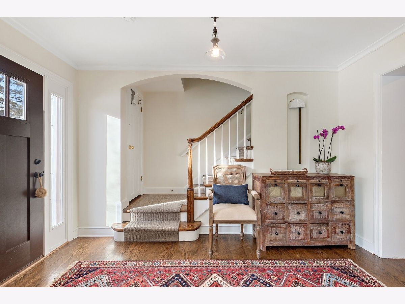
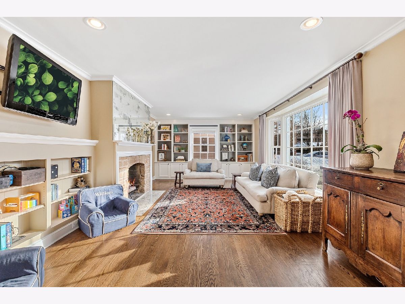
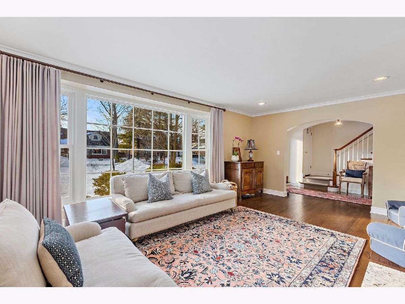
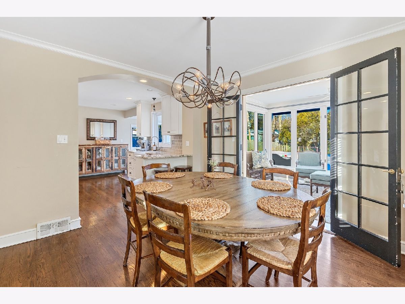
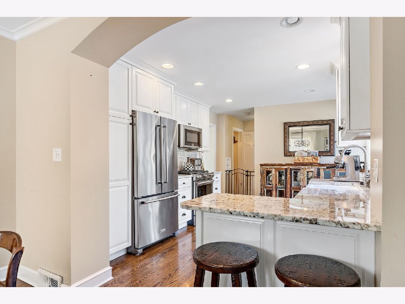
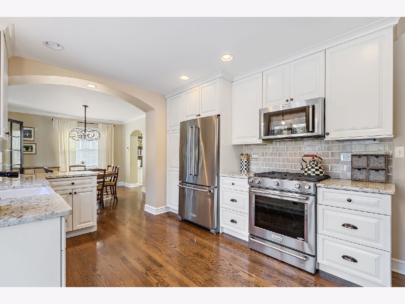
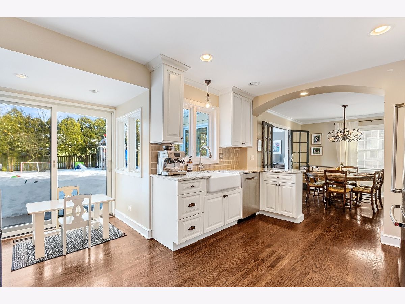
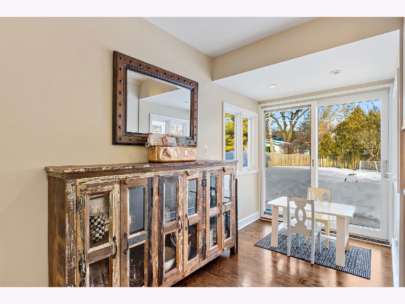
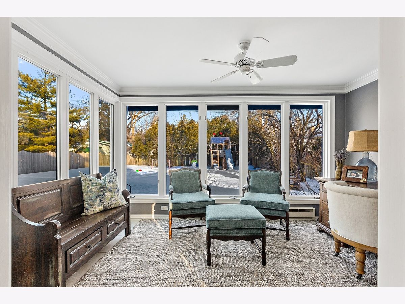
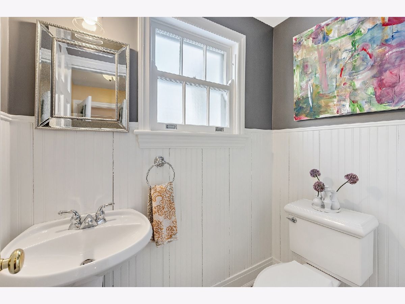
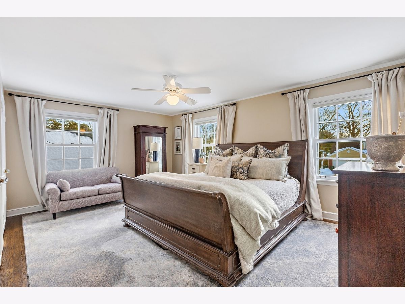
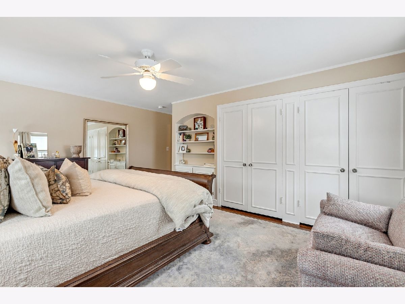
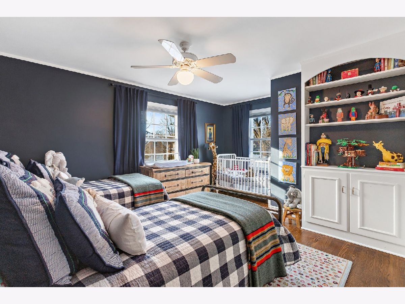
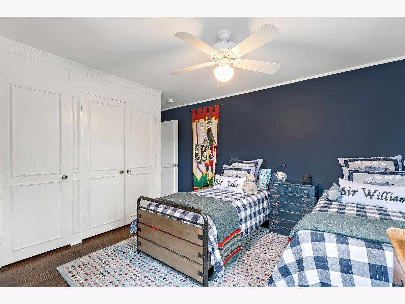
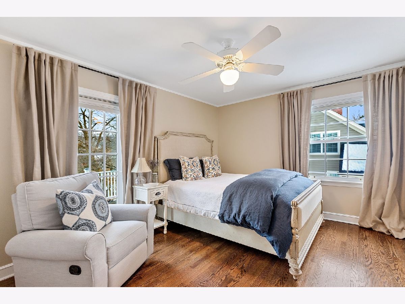
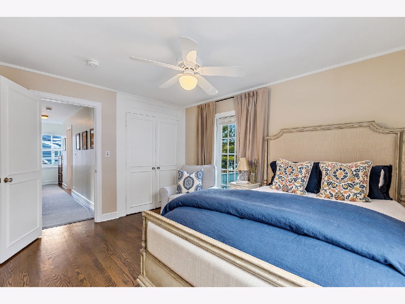
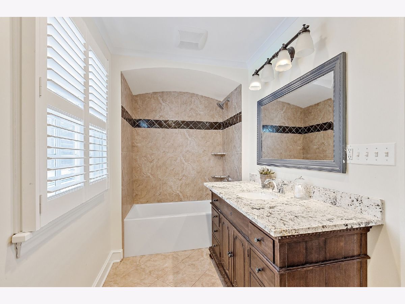
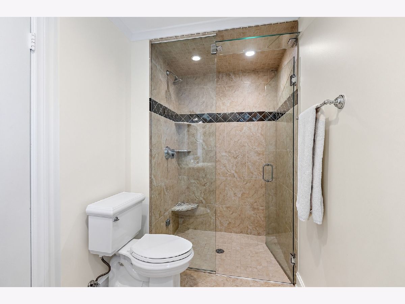
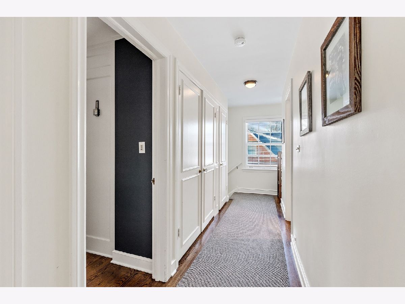
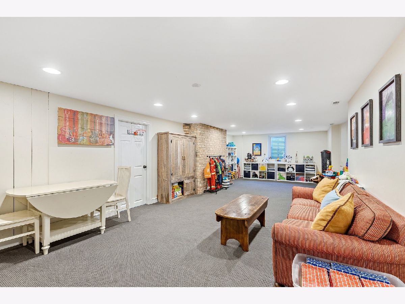
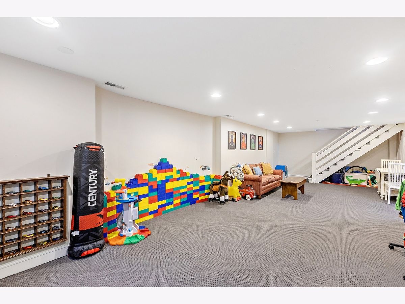
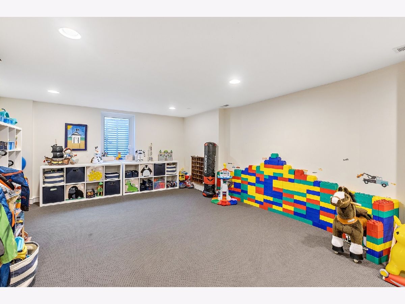
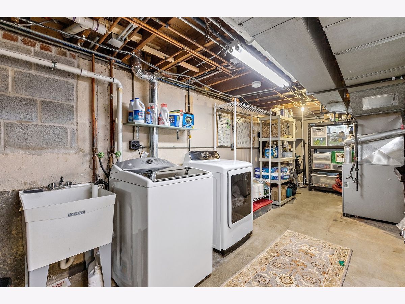
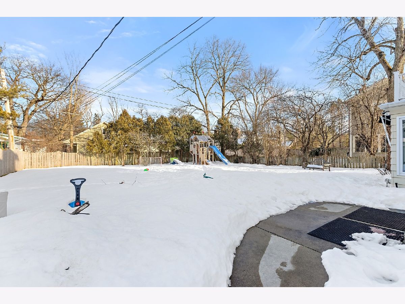
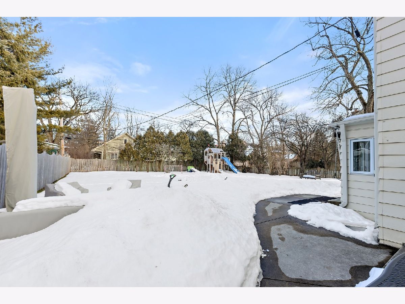
Room Specifics
Total Bedrooms: 3
Bedrooms Above Ground: 3
Bedrooms Below Ground: 0
Dimensions: —
Floor Type: Hardwood
Dimensions: —
Floor Type: Hardwood
Full Bathrooms: 2
Bathroom Amenities: Separate Shower,Steam Shower,Soaking Tub
Bathroom in Basement: 0
Rooms: Recreation Room,Storage
Basement Description: Finished
Other Specifics
| 1 | |
| Concrete Perimeter | |
| Brick | |
| Patio | |
| — | |
| 68X135 | |
| — | |
| — | |
| Hardwood Floors | |
| Range, Microwave, Dishwasher, Refrigerator, Washer, Dryer, Disposal | |
| Not in DB | |
| Park, Tennis Court(s), Curbs, Street Paved | |
| — | |
| — | |
| — |
Tax History
| Year | Property Taxes |
|---|---|
| 2015 | $8,223 |
| 2021 | $10,262 |
Contact Agent
Nearby Similar Homes
Contact Agent
Listing Provided By
Coldwell Banker Realty






