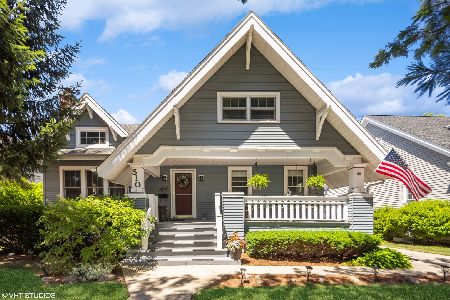519 Fairview Avenue, Elmhurst, Illinois 60126
$995,000
|
Sold
|
|
| Status: | Closed |
| Sqft: | 3,689 |
| Cost/Sqft: | $271 |
| Beds: | 4 |
| Baths: | 6 |
| Year Built: | 2008 |
| Property Taxes: | $19,939 |
| Days On Market: | 2924 |
| Lot Size: | 0,00 |
Description
No cookie-cutter here, this brick & stone French Provincial stands out from the rest of the crowd. Steps from the IL Prairie Path & in the award-winning Lincoln School district, you will love this location! This home features 10-foot first floor ceilings, 5 bedrooms and 6 full bathrooms - each bedroom with its own private bathroom. High end finishes, Pella windows, Ethan Allen window treatments, two masonry fireplaces, smart home features, a Generac backup generator, commercial grade appliances including a 6-burner Thermador oven, farmhouse sink, 1st floor office, 4 beds up, master with his/hers WIC's and spa bath w/ heated floors & steam shower, finished basement - radiant heat floors, high-end bar & exercise room/5th bedroom, paver brick driveway & entryway, and 2 car heated garage with electric car charging station. Better than new construction quality, without the new construction price-tag offering over 5,000 SF of finished living space in one of Elmhurst's best neighborhoods!
Property Specifics
| Single Family | |
| — | |
| French Provincial | |
| 2008 | |
| Full | |
| — | |
| No | |
| — |
| Du Page | |
| — | |
| 0 / Not Applicable | |
| None | |
| Lake Michigan,Public | |
| Public Sewer, Overhead Sewers | |
| 09820715 | |
| 0611123018 |
Nearby Schools
| NAME: | DISTRICT: | DISTANCE: | |
|---|---|---|---|
|
Grade School
Lincoln Elementary School |
205 | — | |
|
Middle School
Bryan Middle School |
205 | Not in DB | |
|
High School
York Community High School |
205 | Not in DB | |
Property History
| DATE: | EVENT: | PRICE: | SOURCE: |
|---|---|---|---|
| 13 Mar, 2008 | Sold | $1,135,000 | MRED MLS |
| 30 Dec, 2007 | Under contract | $1,199,000 | MRED MLS |
| — | Last price change | $1,199 | MRED MLS |
| 12 Mar, 2007 | Listed for sale | $1,199,000 | MRED MLS |
| 30 Mar, 2018 | Sold | $995,000 | MRED MLS |
| 21 Jan, 2018 | Under contract | $999,900 | MRED MLS |
| 19 Jan, 2018 | Listed for sale | $999,900 | MRED MLS |
Room Specifics
Total Bedrooms: 5
Bedrooms Above Ground: 4
Bedrooms Below Ground: 1
Dimensions: —
Floor Type: Hardwood
Dimensions: —
Floor Type: Hardwood
Dimensions: —
Floor Type: Hardwood
Dimensions: —
Floor Type: —
Full Bathrooms: 6
Bathroom Amenities: Whirlpool,Separate Shower,Steam Shower,Double Sink,Full Body Spray Shower
Bathroom in Basement: 1
Rooms: Bedroom 5,Mud Room,Office,Storage,Utility Room-Lower Level,Foyer,Recreation Room
Basement Description: Finished
Other Specifics
| 2 | |
| Concrete Perimeter | |
| Brick | |
| Brick Paver Patio, Storms/Screens | |
| — | |
| 50 X 140 | |
| — | |
| Full | |
| Vaulted/Cathedral Ceilings, Bar-Wet, Hardwood Floors, Heated Floors, Second Floor Laundry, First Floor Full Bath | |
| Double Oven, Microwave, Dishwasher, Refrigerator, Bar Fridge, Washer, Dryer, Disposal, Stainless Steel Appliance(s), Wine Refrigerator, Range Hood | |
| Not in DB | |
| Park, Curbs, Sidewalks, Street Lights, Street Paved | |
| — | |
| — | |
| Wood Burning, Gas Starter |
Tax History
| Year | Property Taxes |
|---|---|
| 2018 | $19,939 |
Contact Agent
Nearby Similar Homes
Nearby Sold Comparables
Contact Agent
Listing Provided By
Berkshire Hathaway HomeServices Prairie Path REALT










