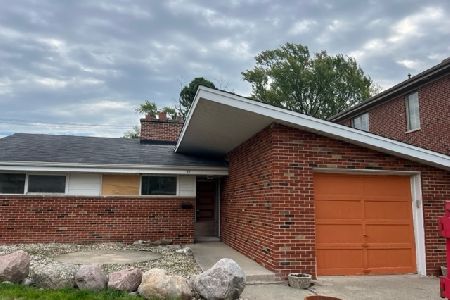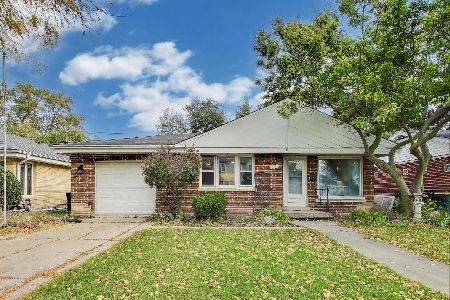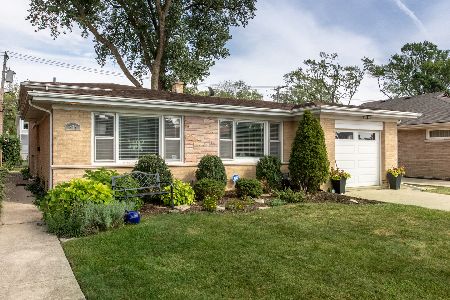519 Hamlin Avenue, Park Ridge, Illinois 60068
$845,000
|
Sold
|
|
| Status: | Closed |
| Sqft: | 3,000 |
| Cost/Sqft: | $288 |
| Beds: | 4 |
| Baths: | 5 |
| Year Built: | 2006 |
| Property Taxes: | $14,853 |
| Days On Market: | 2851 |
| Lot Size: | 0,00 |
Description
Location, Location! 1/2 Block to Carpenter Element Schl/Playgrounds/Walk to Dee Rd. Train Station/Lagoons! 4,500 Total Fin. Sq Ft-Spectacular Custom 4 Bed/4.1 Ba (3,000 Above Grade/1,500 Lower Lev) w/ Much Attention to Detail. Attractive Brick & Stone Exterior-Welcoming Entry/Porch. 1st Flr Office w/ Coffered Mahog Ceil & Blt-In Cabnetry. Spacious Liv & Din Rms, Cust Woodwk, 9 Ft Ceilings, Hardwd Flrs Thruout home. Open Kitch w/ an Abund. of Cabinetry/Granite/SS Appls/Lrg Eat Area. Fam Rm Adjacent to Kitch w/ Stone Firepl/Blt-In Bar/Storage. 1st Flr Laund/Storage/Sink/Closet/Blt-In Bench. Mstr Ste boasts Tray Ceiling/Luxurious Bath w/ Jacuzzi Tub/Sep Shower-Multi-Body Sprays/Dbl Vanity/2 Walk-In Closets/Balcony. 2nd Flr: 3 Addl Bedrms w Exc. Closets/3 Full Baths/Custom Blt-In Desk/Cabnetry. Beautifully Fin Basemnt w/ High Ceiling/2nd Kitchen/Bar/Full Ba/Mechanical Rm/LOTS of Storage/Firepl/Lrg Rec Rm & "kids fort". See "Feature Sheet" in Addl Info.
Property Specifics
| Single Family | |
| — | |
| Traditional | |
| 2006 | |
| Full | |
| — | |
| No | |
| — |
| Cook | |
| — | |
| 0 / Not Applicable | |
| None | |
| Lake Michigan | |
| Public Sewer | |
| 09901938 | |
| 09274040070000 |
Nearby Schools
| NAME: | DISTRICT: | DISTANCE: | |
|---|---|---|---|
|
Grade School
George B Carpenter Elementary Sc |
64 | — | |
|
Middle School
Emerson Middle School |
64 | Not in DB | |
|
High School
Maine South High School |
207 | Not in DB | |
Property History
| DATE: | EVENT: | PRICE: | SOURCE: |
|---|---|---|---|
| 18 Jul, 2018 | Sold | $845,000 | MRED MLS |
| 11 Apr, 2018 | Under contract | $865,000 | MRED MLS |
| 2 Apr, 2018 | Listed for sale | $865,000 | MRED MLS |
Room Specifics
Total Bedrooms: 4
Bedrooms Above Ground: 4
Bedrooms Below Ground: 0
Dimensions: —
Floor Type: Hardwood
Dimensions: —
Floor Type: Hardwood
Dimensions: —
Floor Type: Hardwood
Full Bathrooms: 5
Bathroom Amenities: Whirlpool,Separate Shower,Double Sink,Full Body Spray Shower
Bathroom in Basement: 1
Rooms: Eating Area,Office,Recreation Room,Kitchen,Foyer,Utility Room-Lower Level,Storage,Walk In Closet,Balcony/Porch/Lanai,Other Room
Basement Description: Finished
Other Specifics
| 2 | |
| Concrete Perimeter | |
| Brick | |
| Balcony, Porch, Brick Paver Patio | |
| Fenced Yard | |
| 50X131 | |
| Finished,Pull Down Stair | |
| Full | |
| Vaulted/Cathedral Ceilings, Skylight(s), Hardwood Floors, First Floor Laundry | |
| Range, Microwave, Dishwasher, Refrigerator, Washer, Dryer, Disposal, Stainless Steel Appliance(s), Wine Refrigerator | |
| Not in DB | |
| Sidewalks, Street Lights, Street Paved | |
| — | |
| — | |
| Attached Fireplace Doors/Screen, Gas Log |
Tax History
| Year | Property Taxes |
|---|---|
| 2018 | $14,853 |
Contact Agent
Nearby Similar Homes
Nearby Sold Comparables
Contact Agent
Listing Provided By
Berkshire Hathaway HomeServices KoenigRubloff













