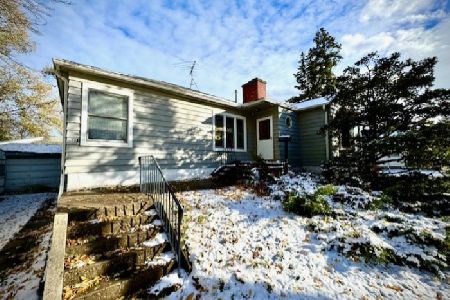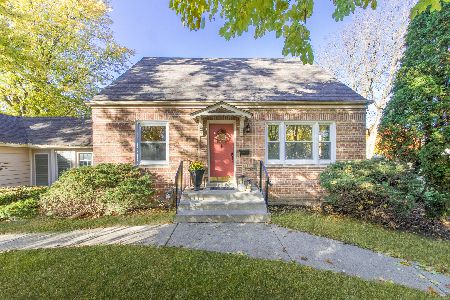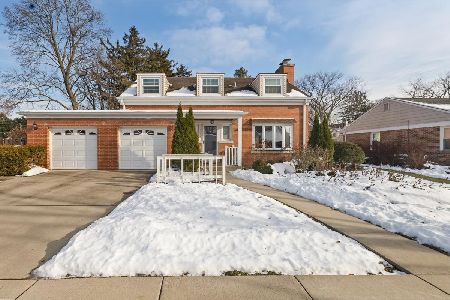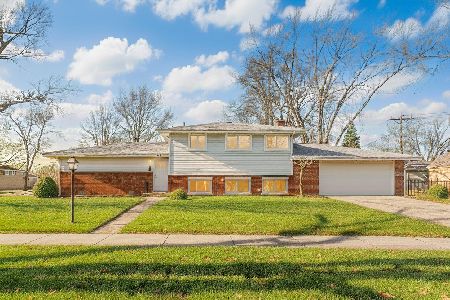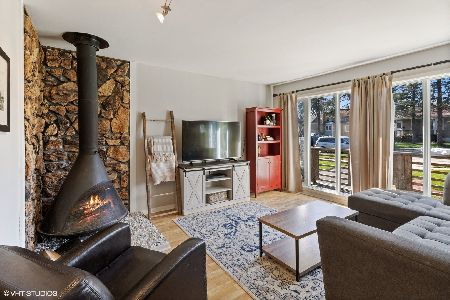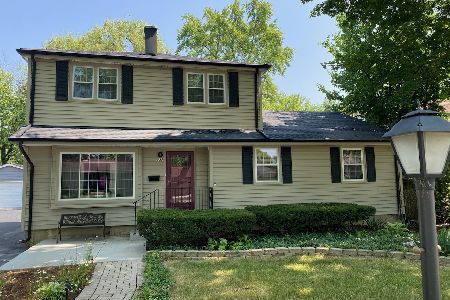519 Harvey Avenue, Des Plaines, Illinois 60016
$247,000
|
Sold
|
|
| Status: | Closed |
| Sqft: | 1,697 |
| Cost/Sqft: | $150 |
| Beds: | 4 |
| Baths: | 2 |
| Year Built: | 1956 |
| Property Taxes: | $5,070 |
| Days On Market: | 3511 |
| Lot Size: | 0,18 |
Description
Bigger than it looks! Your new home features bright, open space in the sun-filled living room with freestanding MCM fireplace. The kitchen, remodeled in 2007, features lovely cabinets, quartz counters and stainless appliances, plus sliders to the deck out of the dining room area, giving the whole space tons of natural light. The first floor features 2 bedrooms and a full bath. Head upstairs to a loft perfect for a home office desk PLUS two additional bedrooms! Full finished basement features workout room, sewing room, laundry room, a powder room and a bonus room with many possible uses. Enjoy your BRAND NEW garage, just built in the last few months! Relax on the deck out back and enjoy the open back yard, ready for fun or for your landscaping ideas. Brand new carpeting to basement, newer carpet upstairs, close to Randhurst, 5-min walk to train, Mariano's opening 1/2 mile away in 2017 and so much more! Whole house generator, too!
Property Specifics
| Single Family | |
| — | |
| Cape Cod | |
| 1956 | |
| Full | |
| CAPE COD | |
| No | |
| 0.18 |
| Cook | |
| — | |
| 0 / Not Applicable | |
| None | |
| Public | |
| Public Sewer | |
| 09248042 | |
| 09182060070000 |
Nearby Schools
| NAME: | DISTRICT: | DISTANCE: | |
|---|---|---|---|
|
Grade School
Terrace Elementary School |
62 | — | |
|
Middle School
Cumberland Elementary School |
62 | Not in DB | |
|
High School
Maine West High School |
207 | Not in DB | |
Property History
| DATE: | EVENT: | PRICE: | SOURCE: |
|---|---|---|---|
| 9 Sep, 2016 | Sold | $247,000 | MRED MLS |
| 23 Jul, 2016 | Under contract | $255,000 | MRED MLS |
| — | Last price change | $265,000 | MRED MLS |
| 6 Jun, 2016 | Listed for sale | $265,000 | MRED MLS |
| 2 Aug, 2021 | Sold | $325,000 | MRED MLS |
| 29 Jun, 2021 | Under contract | $319,900 | MRED MLS |
| 24 Jun, 2021 | Listed for sale | $319,900 | MRED MLS |
Room Specifics
Total Bedrooms: 4
Bedrooms Above Ground: 4
Bedrooms Below Ground: 0
Dimensions: —
Floor Type: Wood Laminate
Dimensions: —
Floor Type: Carpet
Dimensions: —
Floor Type: Carpet
Full Bathrooms: 2
Bathroom Amenities: —
Bathroom in Basement: 1
Rooms: Media Room,Sewing Room
Basement Description: Partially Finished
Other Specifics
| 1 | |
| Concrete Perimeter | |
| Asphalt | |
| Deck, Porch | |
| — | |
| 55X145X55X145 | |
| Unfinished | |
| None | |
| Skylight(s), Wood Laminate Floors, First Floor Bedroom, First Floor Full Bath | |
| Range, Microwave, Dishwasher, Refrigerator, Washer, Dryer, Stainless Steel Appliance(s) | |
| Not in DB | |
| — | |
| — | |
| — | |
| Wood Burning |
Tax History
| Year | Property Taxes |
|---|---|
| 2016 | $5,070 |
| 2021 | $6,674 |
Contact Agent
Nearby Similar Homes
Nearby Sold Comparables
Contact Agent
Listing Provided By
Baird & Warner

