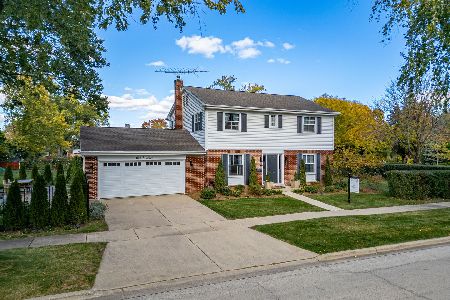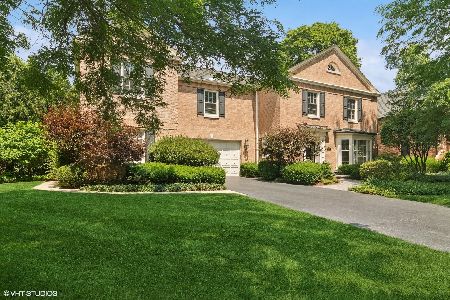519 Highland Avenue, Arlington Heights, Illinois 60005
$905,000
|
Sold
|
|
| Status: | Closed |
| Sqft: | 1,994 |
| Cost/Sqft: | $449 |
| Beds: | 4 |
| Baths: | 4 |
| Year Built: | 1940 |
| Property Taxes: | $9,682 |
| Days On Market: | 555 |
| Lot Size: | 0,15 |
Description
A picture of elegance blocks away from everything Arlington Heights has to offer. Comfort, convenience, and style are at the heart of this extensively rebuilt two-story home. Step inside this spacious 4-bedroom, three and a half bathroom home, designed with functionality and the perfect flow. Each room is filled with natural light and hardwood floors throughout. The custom designed kitchen opens to the dining room and the family room...capturing views of the serene, professionally landscaped, fully-fenced, private backyard. The second floor has four nicely sized bedrooms, large closets and beautifully designed bathrooms. The primary bedroom stands out with the tall ceilings and a walk-in closet off the stunning primary bathroom. The full-finished basement is a perfect recreation room, with a full bathroom, laundry room and ample amount of storage in the utility room. This home is perfect for entertaining, especially in the private backyard around the custom built fire pit and lavish gardens, or enjoy morning coffee on the covered back porch. The hidden surprise is the amount of storage space in the loft above the oversized 2-car garage. This home is walking distance to everything...parks, pool, schools, commuter train, downtown Arlington Hts, as well as convenient location to highways and O'Hare Airport. Spectacular home in a dream location!
Property Specifics
| Single Family | |
| — | |
| — | |
| 1940 | |
| — | |
| — | |
| No | |
| 0.15 |
| Cook | |
| — | |
| — / Not Applicable | |
| — | |
| — | |
| — | |
| 12071951 | |
| 03321270050000 |
Nearby Schools
| NAME: | DISTRICT: | DISTANCE: | |
|---|---|---|---|
|
Grade School
Westgate Elementary School |
25 | — | |
|
Middle School
South Middle School |
25 | Not in DB | |
|
High School
Rolling Meadows High School |
214 | Not in DB | |
Property History
| DATE: | EVENT: | PRICE: | SOURCE: |
|---|---|---|---|
| 16 Mar, 2007 | Sold | $325,000 | MRED MLS |
| 18 Jan, 2007 | Under contract | $350,000 | MRED MLS |
| — | Last price change | $364,900 | MRED MLS |
| 5 Sep, 2006 | Listed for sale | $364,900 | MRED MLS |
| 24 Jul, 2024 | Sold | $905,000 | MRED MLS |
| 9 Jun, 2024 | Under contract | $895,000 | MRED MLS |
| 6 Jun, 2024 | Listed for sale | $895,000 | MRED MLS |




























Room Specifics
Total Bedrooms: 4
Bedrooms Above Ground: 4
Bedrooms Below Ground: 0
Dimensions: —
Floor Type: —
Dimensions: —
Floor Type: —
Dimensions: —
Floor Type: —
Full Bathrooms: 4
Bathroom Amenities: —
Bathroom in Basement: 1
Rooms: —
Basement Description: Finished
Other Specifics
| 2.5 | |
| — | |
| — | |
| — | |
| — | |
| 50X130 | |
| — | |
| — | |
| — | |
| — | |
| Not in DB | |
| — | |
| — | |
| — | |
| — |
Tax History
| Year | Property Taxes |
|---|---|
| 2007 | $5,220 |
| 2024 | $9,682 |
Contact Agent
Nearby Similar Homes
Nearby Sold Comparables
Contact Agent
Listing Provided By
Coldwell Banker Real Estate Group









