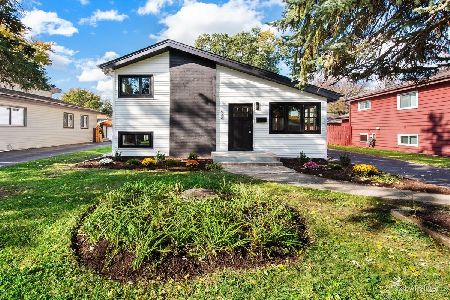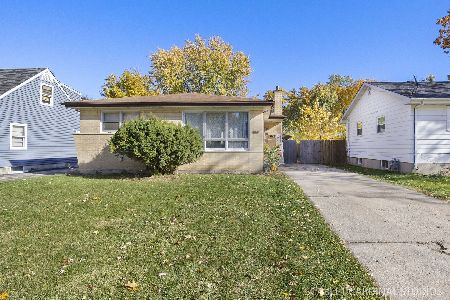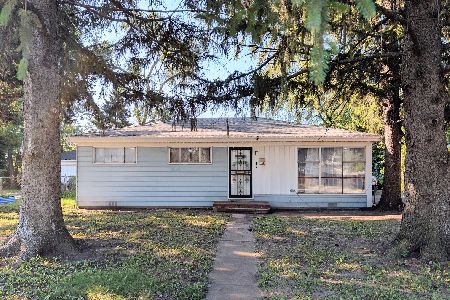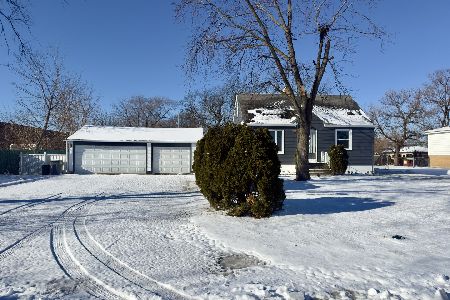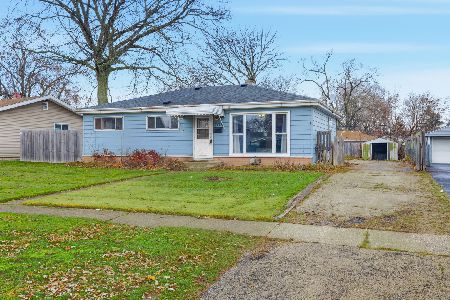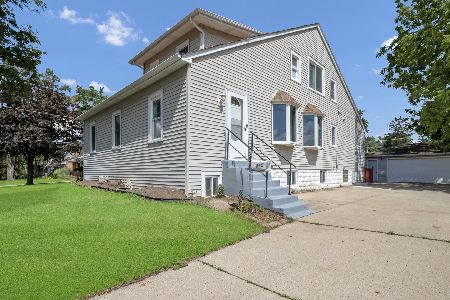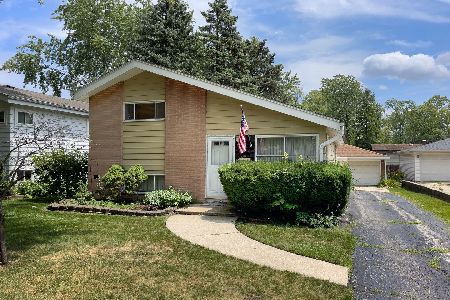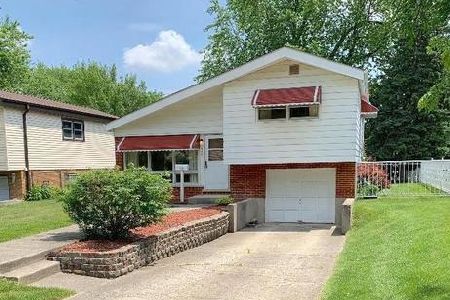519 Iowa Avenue, Villa Park, Illinois 60181
$287,000
|
Sold
|
|
| Status: | Closed |
| Sqft: | 1,602 |
| Cost/Sqft: | $181 |
| Beds: | 3 |
| Baths: | 2 |
| Year Built: | 1960 |
| Property Taxes: | $3,917 |
| Days On Market: | 2442 |
| Lot Size: | 0,15 |
Description
A MUST SEE!!!!! This gorgeous 3 bedroom 2 bath split level in sought after Villa Park is completely rehabbed! Move your furniture in and relax! The large updated kitchen is open to the spacious eating area that overlooks backyard and large patio. Kitchen offers lots of cabinets, quartz counters, and stainless steel appliances. Nice size living room with refinished hardwood flooring is open to the kitchen allowing for a great entertaining space. Three nice sized bedrooms upstairs share a beautifully remodeled full bath. Huge family room on the lower level has new carpet and is freshly painted. The second full bathroom on the lower level has a large shower and lots of storage space in the vanity. Lots of closet space! All of this and new siding, roof, and most windows are new or newer! Garage door is new too! Located close to schools, public pool, restaurants, shopping, and entertainment!
Property Specifics
| Single Family | |
| — | |
| Bi-Level | |
| 1960 | |
| Partial | |
| — | |
| No | |
| 0.15 |
| Du Page | |
| — | |
| 0 / Not Applicable | |
| None | |
| Lake Michigan | |
| Public Sewer | |
| 10387503 | |
| 0604220012 |
Nearby Schools
| NAME: | DISTRICT: | DISTANCE: | |
|---|---|---|---|
|
Grade School
North Elementary School |
45 | — | |
|
Middle School
Jefferson Middle School |
45 | Not in DB | |
|
High School
Willowbrook High School |
88 | Not in DB | |
Property History
| DATE: | EVENT: | PRICE: | SOURCE: |
|---|---|---|---|
| 19 Dec, 2018 | Sold | $165,000 | MRED MLS |
| 21 Nov, 2018 | Under contract | $185,000 | MRED MLS |
| 12 Nov, 2018 | Listed for sale | $185,000 | MRED MLS |
| 26 Jul, 2019 | Sold | $287,000 | MRED MLS |
| 22 Jun, 2019 | Under contract | $289,900 | MRED MLS |
| — | Last price change | $294,000 | MRED MLS |
| 21 May, 2019 | Listed for sale | $294,000 | MRED MLS |
Room Specifics
Total Bedrooms: 3
Bedrooms Above Ground: 3
Bedrooms Below Ground: 0
Dimensions: —
Floor Type: Hardwood
Dimensions: —
Floor Type: Hardwood
Full Bathrooms: 2
Bathroom Amenities: —
Bathroom in Basement: 1
Rooms: Eating Area
Basement Description: Partially Finished,Crawl
Other Specifics
| 2 | |
| Concrete Perimeter | |
| Concrete | |
| Patio, Brick Paver Patio | |
| — | |
| 50X132 | |
| — | |
| None | |
| Hardwood Floors | |
| Range, Microwave, Dishwasher, Refrigerator, Stainless Steel Appliance(s) | |
| Not in DB | |
| Sidewalks, Street Lights, Street Paved | |
| — | |
| — | |
| — |
Tax History
| Year | Property Taxes |
|---|---|
| 2018 | $3,795 |
| 2019 | $3,917 |
Contact Agent
Nearby Similar Homes
Nearby Sold Comparables
Contact Agent
Listing Provided By
G.M. Smith & Son Realtors

