519 Kensington Drive, Mchenry, Illinois 60050
$223,000
|
Sold
|
|
| Status: | Closed |
| Sqft: | 1,470 |
| Cost/Sqft: | $153 |
| Beds: | 3 |
| Baths: | 2 |
| Year Built: | 1976 |
| Property Taxes: | $4,124 |
| Days On Market: | 1952 |
| Lot Size: | 0,25 |
Description
What a Pleasure It Will Be To Show This Lovely Home! Original Owners have not only kept this home beautifully updated, but have taken exceptional care of it as well. Upon entering the front door you will be greeted by a bright, large and inviting living room with a picture window letting in plenty of natural lighting. The perfectly appointed kitchen offers stainless steel appliances, generous eating area and a large custom wall cabinet & counter for extra storage. There is a sliding door leading out to the 16 x 12 deck overlooking the perfectly manicured yard. Upstairs is the master bedroom, 2 additional bedrooms and the full hall updated bath. There are steps off the kitchen that lead you to the lower level 24x12 family room, the large laundry room, another updated full bath and an insulated crawl space. Finishing off this home is an attached insulated finished garage with a drop ceiling. Truly Nothing To Do But Move In and Enjoy!!
Property Specifics
| Single Family | |
| — | |
| Bi-Level | |
| 1976 | |
| None | |
| — | |
| No | |
| 0.25 |
| Mc Henry | |
| Fox Ridge | |
| — / Not Applicable | |
| None | |
| Public | |
| Public Sewer | |
| 10859442 | |
| 0934152009 |
Nearby Schools
| NAME: | DISTRICT: | DISTANCE: | |
|---|---|---|---|
|
Grade School
Riverwood Elementary School |
15 | — | |
|
Middle School
Parkland Middle School |
15 | Not in DB | |
|
High School
Mchenry High School-west Campus |
156 | Not in DB | |
Property History
| DATE: | EVENT: | PRICE: | SOURCE: |
|---|---|---|---|
| 18 Dec, 2020 | Sold | $223,000 | MRED MLS |
| 26 Oct, 2020 | Under contract | $224,900 | MRED MLS |
| 15 Sep, 2020 | Listed for sale | $224,900 | MRED MLS |

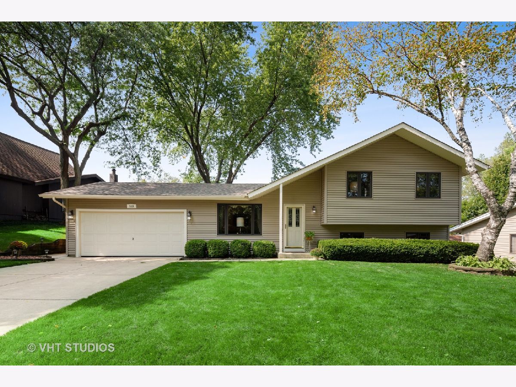
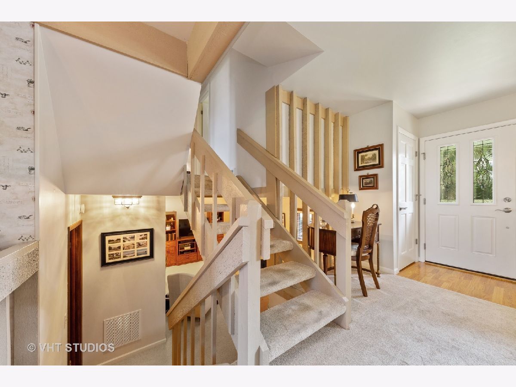
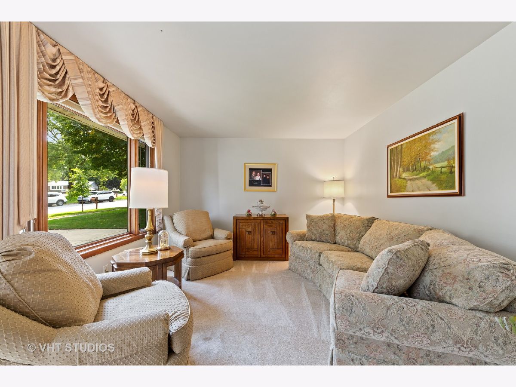
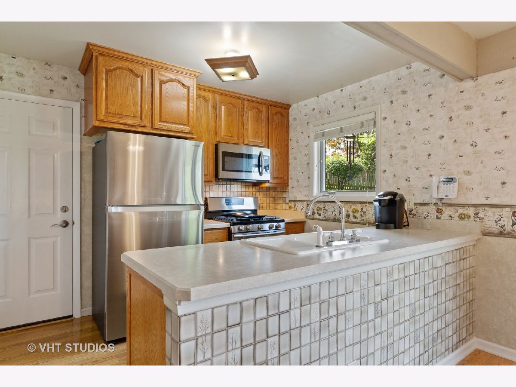
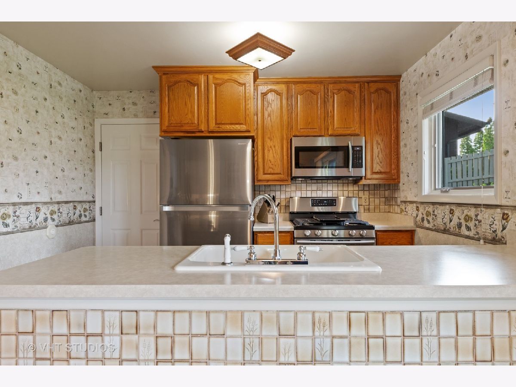
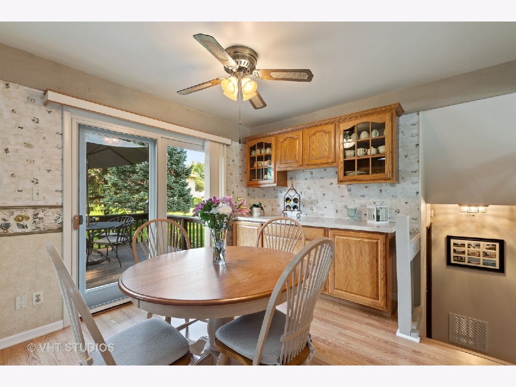
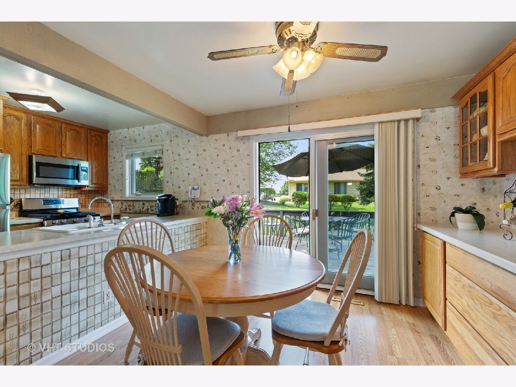
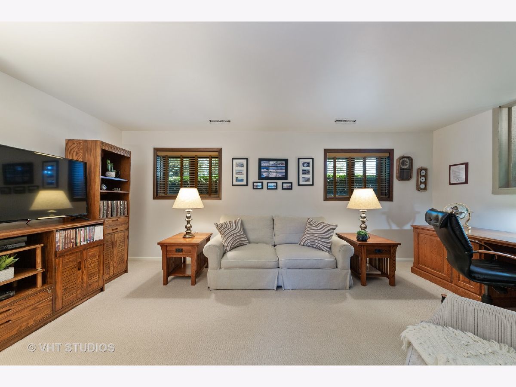
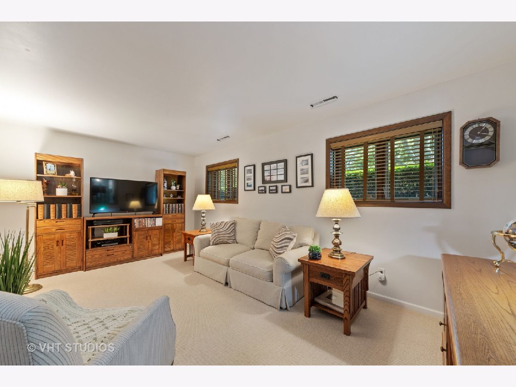
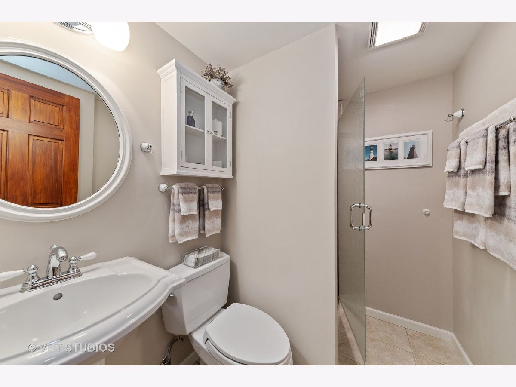
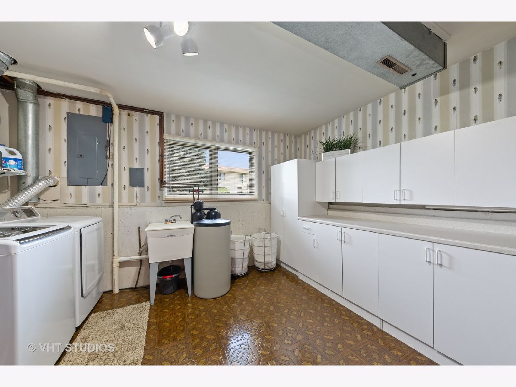
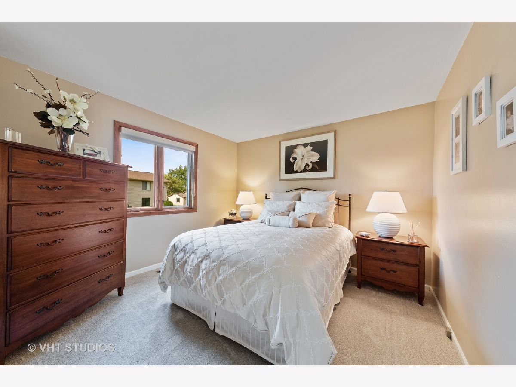
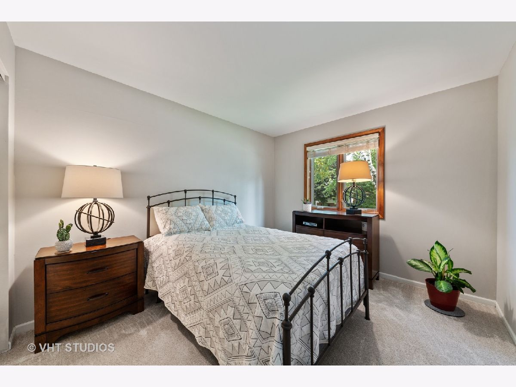
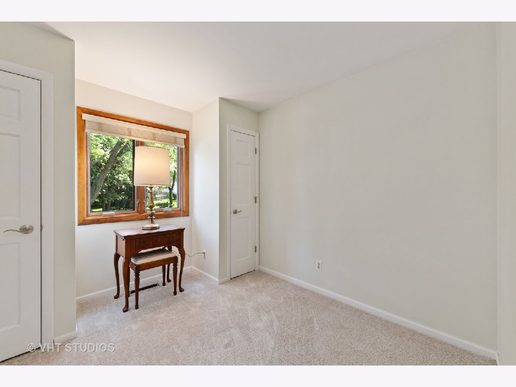
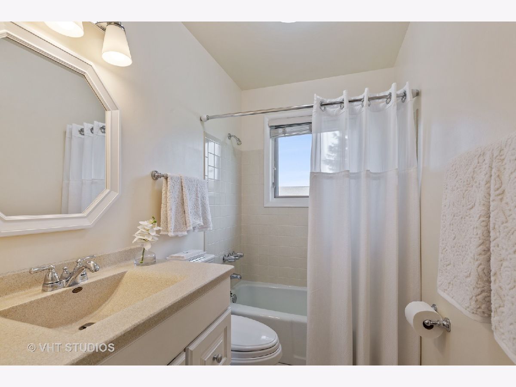
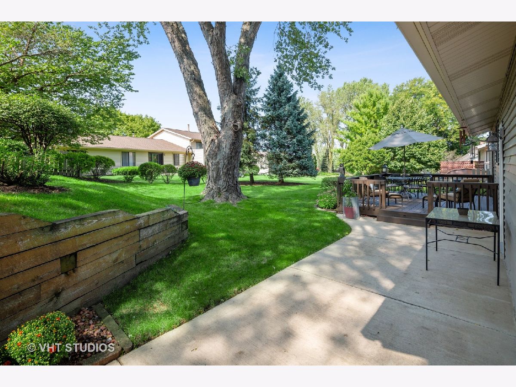
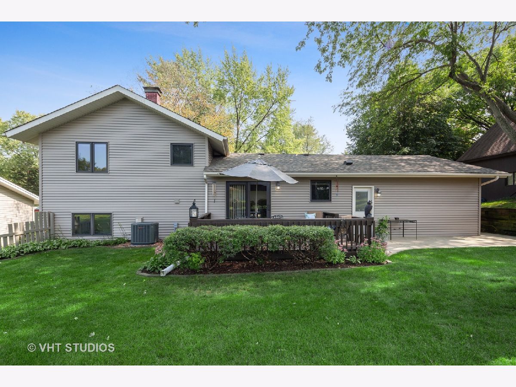
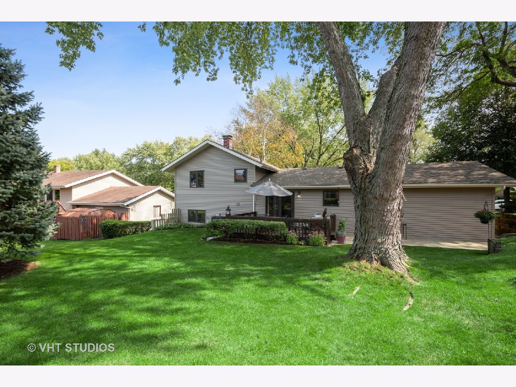
Room Specifics
Total Bedrooms: 3
Bedrooms Above Ground: 3
Bedrooms Below Ground: 0
Dimensions: —
Floor Type: Carpet
Dimensions: —
Floor Type: Carpet
Full Bathrooms: 2
Bathroom Amenities: —
Bathroom in Basement: 0
Rooms: No additional rooms
Basement Description: Crawl
Other Specifics
| 2 | |
| Concrete Perimeter | |
| Concrete | |
| Deck | |
| Landscaped | |
| 75X115X56X110 | |
| Unfinished | |
| None | |
| — | |
| Range, Microwave, Dishwasher, Refrigerator, Washer, Dryer, Disposal, Water Softener | |
| Not in DB | |
| Curbs, Sidewalks, Street Lights, Street Paved | |
| — | |
| — | |
| — |
Tax History
| Year | Property Taxes |
|---|---|
| 2020 | $4,124 |
Contact Agent
Nearby Similar Homes
Nearby Sold Comparables
Contact Agent
Listing Provided By
RE/MAX Suburban







