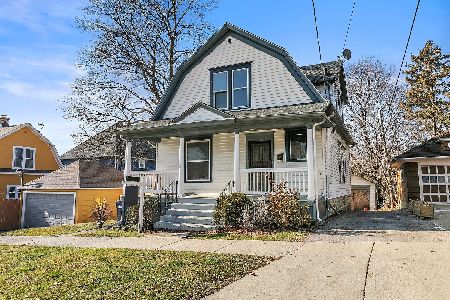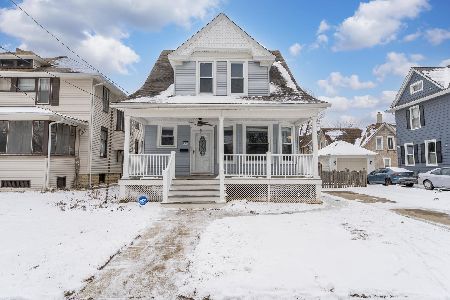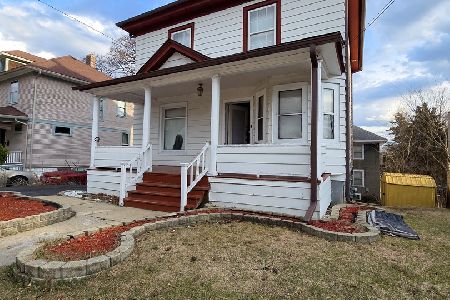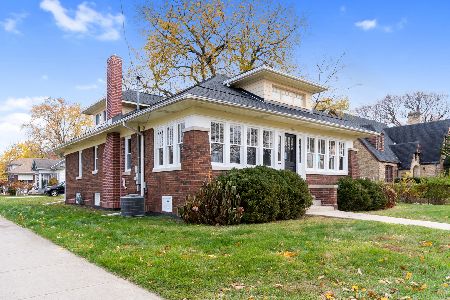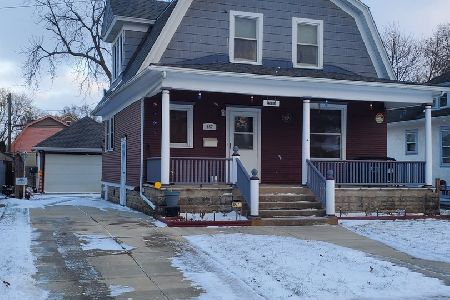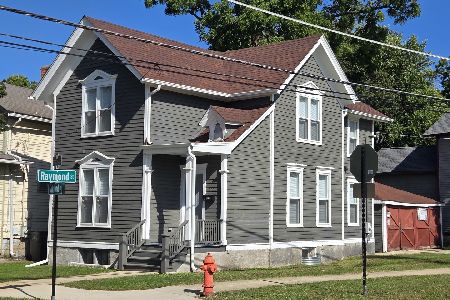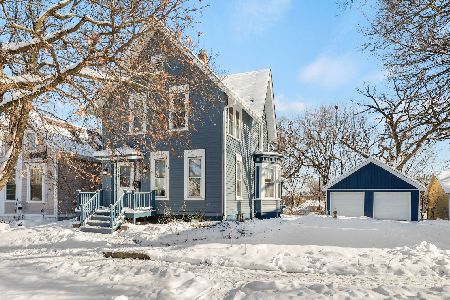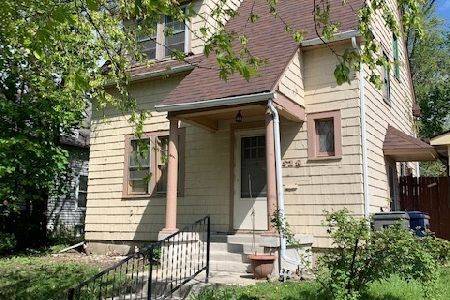519 Laurel Street, Elgin, Illinois 60120
$207,000
|
Sold
|
|
| Status: | Closed |
| Sqft: | 1,284 |
| Cost/Sqft: | $161 |
| Beds: | 4 |
| Baths: | 2 |
| Year Built: | 1925 |
| Property Taxes: | $4,275 |
| Days On Market: | 2449 |
| Lot Size: | 0,16 |
Description
Remodeled 4 bed, 2 bath adorable home with finished basement and fully fenced yard. Step into the sizable living room with fireplace, custom built-ins and hardwood flooring that continues throughout the main level into the cozy sun room and separate dining room. Completed updated kitchen has 42" cabinetry, granite counters, ss appliances, can lights and ceramic flooring. Upstairs are 4 bedrooms and a totally renovated full bath. The lower level is fully finished with a large family room, huge laundry area, a remodeled full bath and lots of storage space. Sliders off the dining room lead to a wrap around deck and private fenced yard. Detached one car garage. Great location near downtown, restaurants, parks and the metra.
Property Specifics
| Single Family | |
| — | |
| — | |
| 1925 | |
| Full | |
| — | |
| No | |
| 0.16 |
| Kane | |
| — | |
| 0 / Not Applicable | |
| None | |
| Public | |
| Public Sewer | |
| 10376672 | |
| 0613455004 |
Nearby Schools
| NAME: | DISTRICT: | DISTANCE: | |
|---|---|---|---|
|
Grade School
Channing Memorial Elementary Sch |
46 | — | |
|
Middle School
Ellis Middle School |
46 | Not in DB | |
|
High School
Elgin High School |
46 | Not in DB | |
Property History
| DATE: | EVENT: | PRICE: | SOURCE: |
|---|---|---|---|
| 27 Nov, 2007 | Sold | $121,519 | MRED MLS |
| 1 Nov, 2007 | Under contract | $130,000 | MRED MLS |
| — | Last price change | $145,000 | MRED MLS |
| 4 Sep, 2007 | Listed for sale | $160,000 | MRED MLS |
| 28 Jun, 2019 | Sold | $207,000 | MRED MLS |
| 29 May, 2019 | Under contract | $207,000 | MRED MLS |
| 12 May, 2019 | Listed for sale | $207,000 | MRED MLS |
Room Specifics
Total Bedrooms: 4
Bedrooms Above Ground: 4
Bedrooms Below Ground: 0
Dimensions: —
Floor Type: Carpet
Dimensions: —
Floor Type: Carpet
Dimensions: —
Floor Type: Carpet
Full Bathrooms: 2
Bathroom Amenities: —
Bathroom in Basement: 1
Rooms: Heated Sun Room
Basement Description: Partially Finished
Other Specifics
| 1 | |
| — | |
| Asphalt | |
| Deck | |
| Fenced Yard | |
| 60X116 | |
| Unfinished | |
| Full | |
| Hardwood Floors | |
| Range, Microwave, Dishwasher, Refrigerator | |
| Not in DB | |
| Sidewalks, Street Lights, Street Paved | |
| — | |
| — | |
| Wood Burning |
Tax History
| Year | Property Taxes |
|---|---|
| 2007 | $3,939 |
| 2019 | $4,275 |
Contact Agent
Nearby Similar Homes
Nearby Sold Comparables
Contact Agent
Listing Provided By
Keller Williams Momentum

