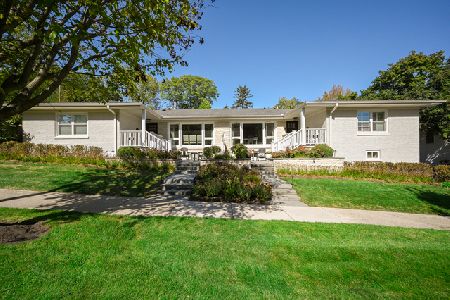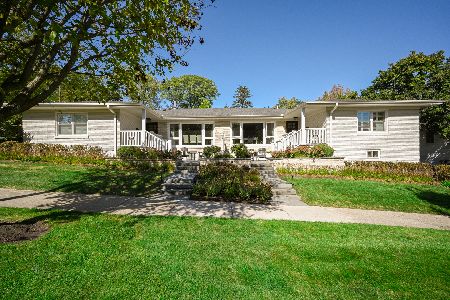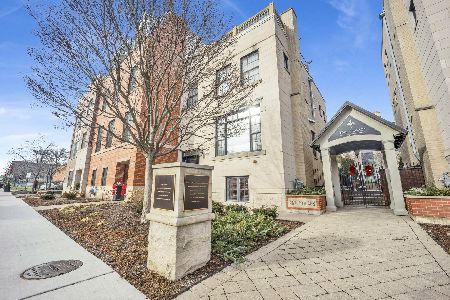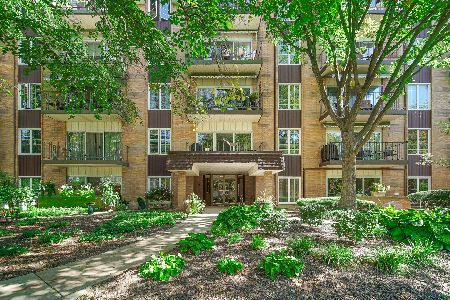519 Main Street, Glen Ellyn, Illinois 60137
$233,000
|
Sold
|
|
| Status: | Closed |
| Sqft: | 957 |
| Cost/Sqft: | $261 |
| Beds: | 2 |
| Baths: | 1 |
| Year Built: | 1976 |
| Property Taxes: | $3,303 |
| Days On Market: | 2503 |
| Lot Size: | 0,00 |
Description
You won't believe this amazing, completely redone Churchill condo! It's a turn-key sale including all the high-end furnishings, artwork, lamps, kitchenware & more! Spectacular white kitchen features gorgeous quartz counters, designer backsplash, stainless appliances, soft-close cabinetry & brushed nickel hardware! The bathroom is equally fabulous with its Kohler shower and sink, quartz counters, shower bench, and frameless glass shower door. Beautiful HW floors, newer windows & sliding glass door, elegant plantation shutters, extensive crown moldings & baseboards w/special trim accents of bead board & wainscoting. Lots of closet space. Wall mounted Samsung flat screen tv in living room, Murphy bed in 2nd bedroom + 2nd flat screen TV. Unit includes 1 space in heated garage & ample parking outside for additional car or guest vehicles. Wonderful ground floor location with patio facing Main Street for great 4th of July parade viewing! One block to town, train & restaurants! Stunning unit!
Property Specifics
| Condos/Townhomes | |
| 5 | |
| — | |
| 1976 | |
| None | |
| — | |
| No | |
| — |
| Du Page | |
| Churchill Condos | |
| 275 / Monthly | |
| Water,Parking,Insurance,Exterior Maintenance,Lawn Care,Scavenger,Snow Removal | |
| Lake Michigan | |
| Public Sewer | |
| 10313855 | |
| 0511330001 |
Nearby Schools
| NAME: | DISTRICT: | DISTANCE: | |
|---|---|---|---|
|
Grade School
Forest Glen Elementary School |
41 | — | |
|
Middle School
Hadley Junior High School |
41 | Not in DB | |
|
High School
Glenbard West High School |
87 | Not in DB | |
Property History
| DATE: | EVENT: | PRICE: | SOURCE: |
|---|---|---|---|
| 20 May, 2019 | Sold | $233,000 | MRED MLS |
| 6 Apr, 2019 | Under contract | $249,900 | MRED MLS |
| 20 Mar, 2019 | Listed for sale | $249,900 | MRED MLS |
| 12 Nov, 2024 | Sold | $325,000 | MRED MLS |
| 23 Sep, 2024 | Under contract | $295,000 | MRED MLS |
| 10 Sep, 2024 | Listed for sale | $295,000 | MRED MLS |
Room Specifics
Total Bedrooms: 2
Bedrooms Above Ground: 2
Bedrooms Below Ground: 0
Dimensions: —
Floor Type: Wood Laminate
Full Bathrooms: 1
Bathroom Amenities: —
Bathroom in Basement: —
Rooms: No additional rooms
Basement Description: None
Other Specifics
| 1 | |
| Concrete Perimeter | |
| Concrete | |
| Patio | |
| Common Grounds | |
| COMMON | |
| — | |
| None | |
| Hardwood Floors, First Floor Bedroom, First Floor Full Bath, Built-in Features | |
| Range, Microwave, Dishwasher, Refrigerator, Stainless Steel Appliance(s) | |
| Not in DB | |
| — | |
| — | |
| Coin Laundry, Elevator(s), Storage, Receiving Room, Security Door Lock(s) | |
| — |
Tax History
| Year | Property Taxes |
|---|---|
| 2019 | $3,303 |
| 2024 | $4,057 |
Contact Agent
Nearby Similar Homes
Nearby Sold Comparables
Contact Agent
Listing Provided By
Berkshire Hathaway HomeServices KoenigRubloff







