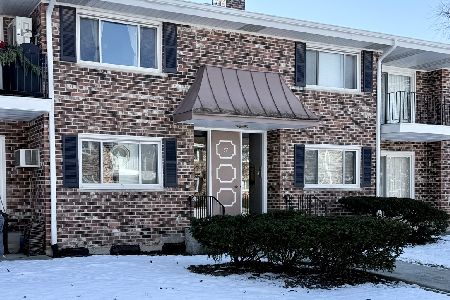519 Main Street, Glen Ellyn, Illinois 60137
$224,000
|
Sold
|
|
| Status: | Closed |
| Sqft: | 1,315 |
| Cost/Sqft: | $175 |
| Beds: | 2 |
| Baths: | 2 |
| Year Built: | 1976 |
| Property Taxes: | $4,072 |
| Days On Market: | 2145 |
| Lot Size: | 0,00 |
Description
Deal Fell: Back on the Market! Huge Price Adjustment! Motivated Seller! We are allowing showings. Updated, neutral END CORNER unit on the QUIET side of Churchill Condos facing EAST towards Lake Ellyn (Over 1300 sqft). Large balcony to watch the seasons change and to view the July fireworks. Updated white kitchen with breakfast bar with adjacent dining room. Spacious living room with with a wall of glass doors to the balcony. Master suite with large closet and private bath. Down the hall to a full size guest bedroom and full bath. Being on the corner you have side windows. Crown moldings and Plush carpet and solid core doors. Abundance of closets. Furnace/AC recently replaced. Intercom security for front foyer door. Heated underground garage (space #9). Basement access to laundry with reading area and storage (#3DN) rooms near Elevator. Well maintained building and grounds and Lovely courtyard. Short half block to picturesque downtown Glen Ellyn with dining, shops, movie theater, Metra station, library, prairie path and more.
Property Specifics
| Condos/Townhomes | |
| 5 | |
| — | |
| 1976 | |
| None | |
| — | |
| No | |
| — |
| Du Page | |
| Churchill Condos | |
| 408 / Monthly | |
| Water,Parking,Insurance,Exterior Maintenance,Lawn Care,Scavenger,Snow Removal | |
| Lake Michigan | |
| Public Sewer | |
| 10664815 | |
| 0511330031 |
Nearby Schools
| NAME: | DISTRICT: | DISTANCE: | |
|---|---|---|---|
|
Grade School
Forest Glen Elementary School |
41 | — | |
|
High School
Glenbard West High School |
87 | Not in DB | |
Property History
| DATE: | EVENT: | PRICE: | SOURCE: |
|---|---|---|---|
| 5 Mar, 2012 | Sold | $125,000 | MRED MLS |
| 6 Feb, 2012 | Under contract | $145,000 | MRED MLS |
| 16 Sep, 2011 | Listed for sale | $145,000 | MRED MLS |
| 15 Jul, 2020 | Sold | $224,000 | MRED MLS |
| 12 Jun, 2020 | Under contract | $229,900 | MRED MLS |
| — | Last price change | $243,900 | MRED MLS |
| 12 Mar, 2020 | Listed for sale | $249,900 | MRED MLS |

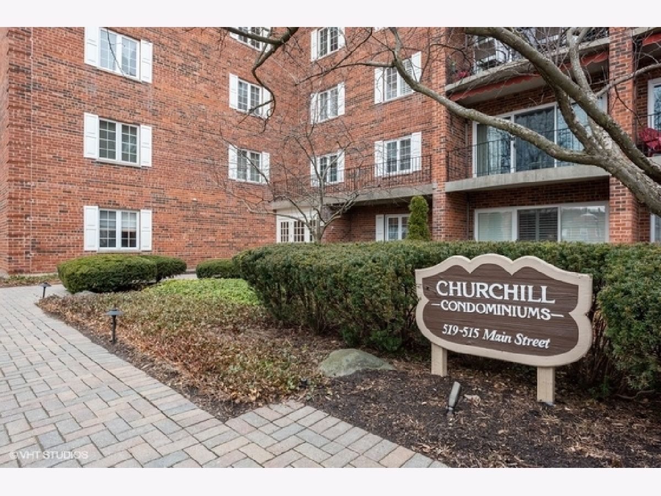
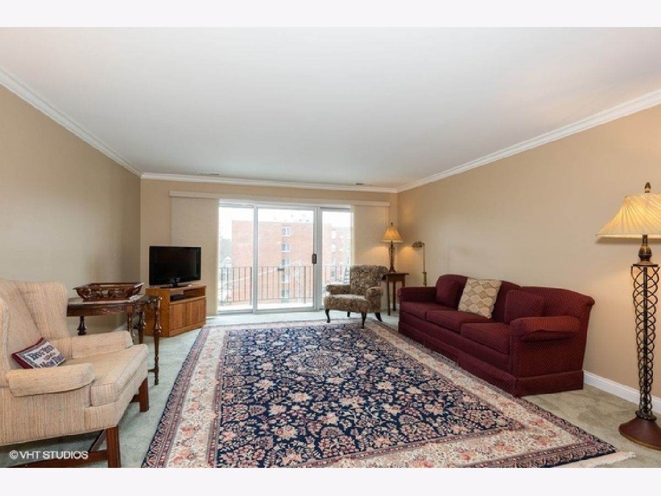
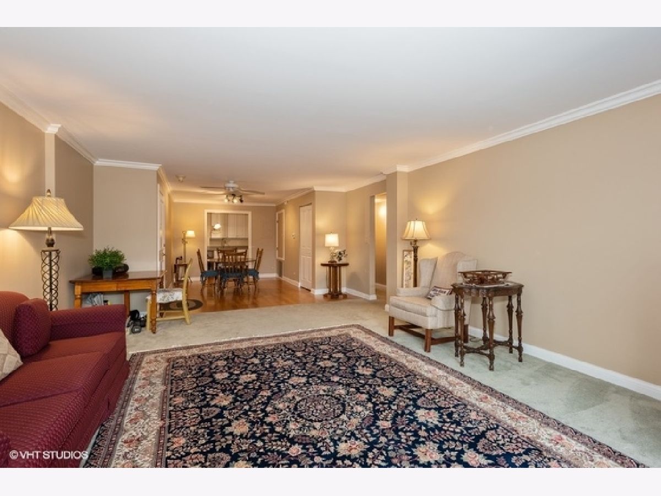
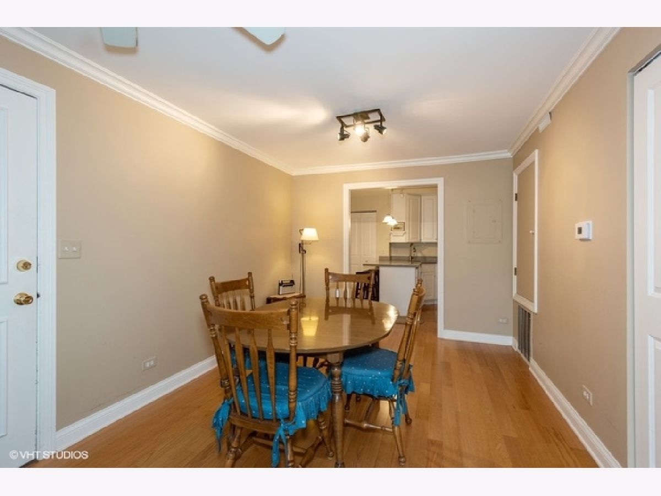
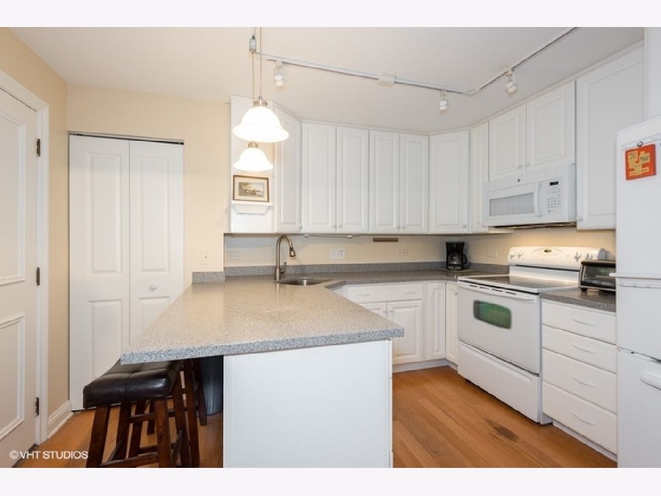
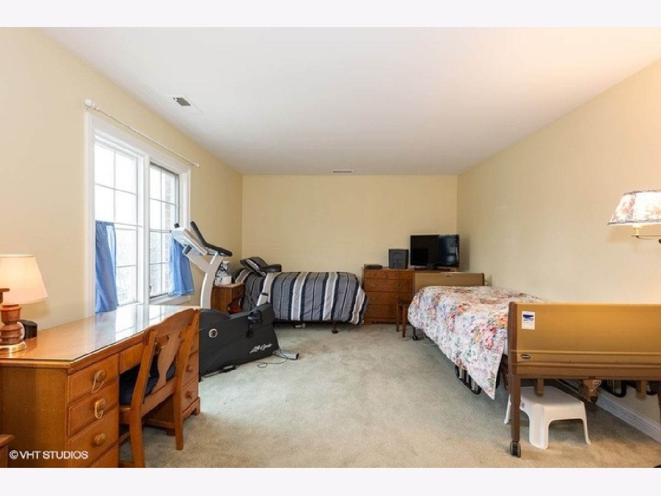
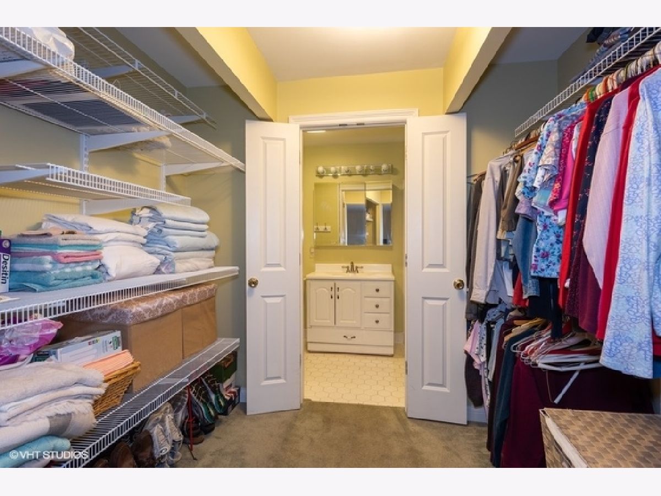
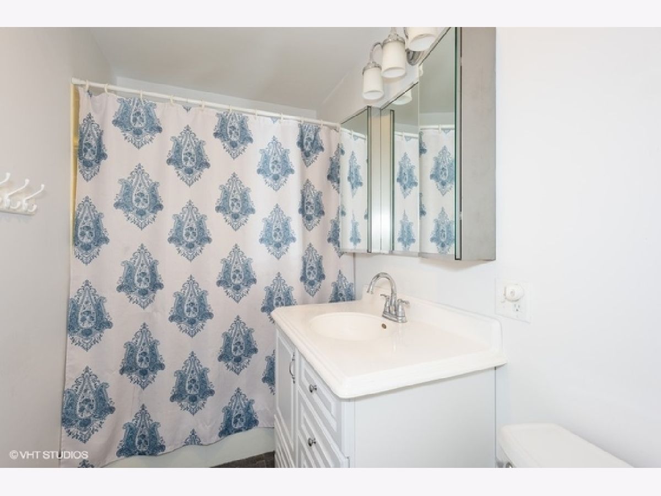
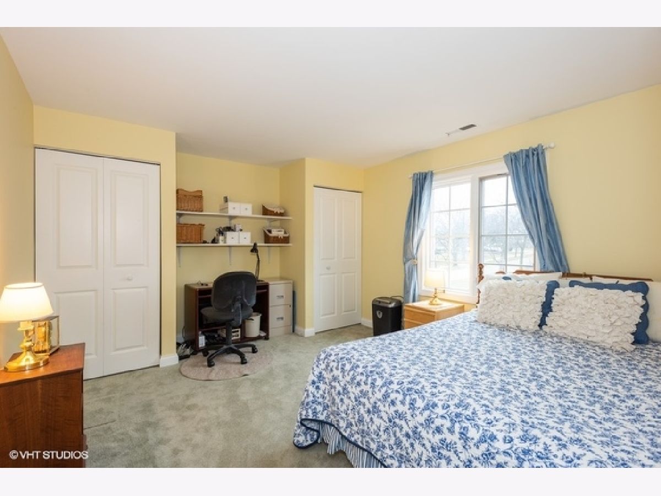
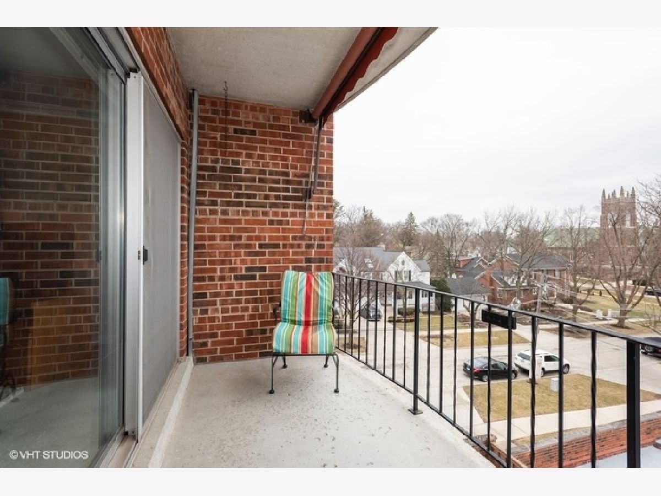
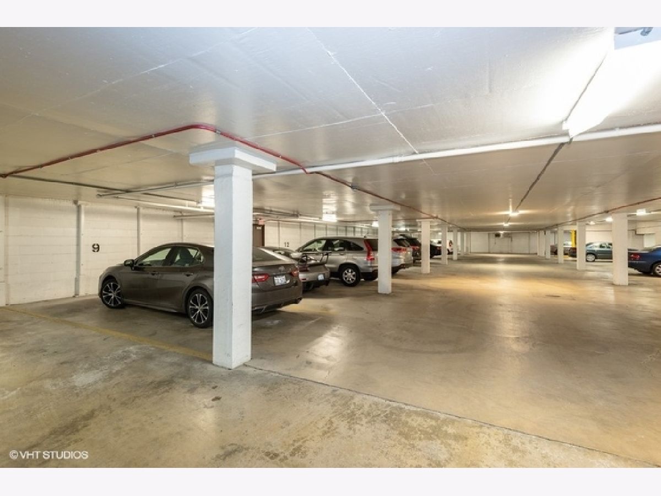
Room Specifics
Total Bedrooms: 2
Bedrooms Above Ground: 2
Bedrooms Below Ground: 0
Dimensions: —
Floor Type: Carpet
Full Bathrooms: 2
Bathroom Amenities: —
Bathroom in Basement: 0
Rooms: No additional rooms
Basement Description: None
Other Specifics
| 1 | |
| — | |
| — | |
| Balcony, End Unit, Cable Access | |
| — | |
| COMMON | |
| — | |
| Full | |
| Elevator, Wood Laminate Floors, Storage | |
| Range, Microwave, Dishwasher, Refrigerator, Disposal | |
| Not in DB | |
| — | |
| — | |
| Bike Room/Bike Trails, Coin Laundry, Elevator(s), Storage, Security Door Lock(s) | |
| — |
Tax History
| Year | Property Taxes |
|---|---|
| 2012 | $4,260 |
| 2020 | $4,072 |
Contact Agent
Nearby Similar Homes
Nearby Sold Comparables
Contact Agent
Listing Provided By
Berkshire Hathaway HomeServices Starck Real Estate

