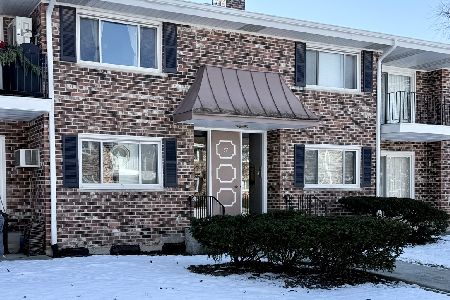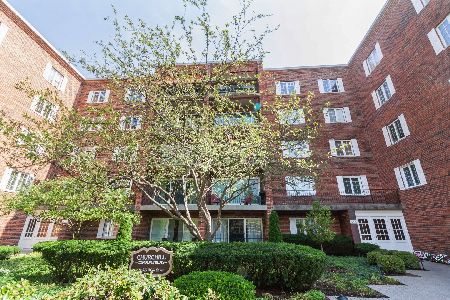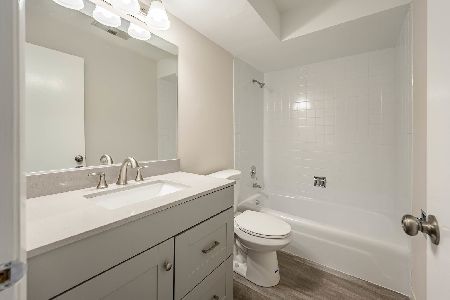519 Main Street, Glen Ellyn, Illinois 60137
$223,000
|
Sold
|
|
| Status: | Closed |
| Sqft: | 1,315 |
| Cost/Sqft: | $177 |
| Beds: | 2 |
| Baths: | 2 |
| Year Built: | 1976 |
| Property Taxes: | $5,634 |
| Days On Market: | 1894 |
| Lot Size: | 0,00 |
Description
Amazing downtown Glen Ellyn location near train, shops, restaurants, schools, churches and more! Great opportunity to own in the impeccably maintained Churchill condo building! Sought-after 3rd floor location facing Main Street with a large balcony. Corner unit offers wonderful natural light! Very spacious room sizes. Pristine condition! Big living room plus generously sized dining area. White kitchen is fully applianced with refrigerator, oven/range, dishwasher, disposal and microwave. Convenient pantry closet as well. Large master bedroom has 2 big closets and private bath. 2nd bedroom is adjacent to hall bath which has remodeled shower and gorgeous wall tile. Balcony with handy adjustable awning is perfect for enjoying your morning coffee or a glass of wine. 1 assigned space in heated garage plus additional outdoor guest parking. Hop on the elevator to convenient laundry room, folding/library area and big storage unit in building basement.
Property Specifics
| Condos/Townhomes | |
| 5 | |
| — | |
| 1976 | |
| None | |
| — | |
| No | |
| — |
| Du Page | |
| — | |
| 408 / Monthly | |
| Water,Security,Exterior Maintenance,Lawn Care,Scavenger,Snow Removal | |
| Lake Michigan | |
| Public Sewer | |
| 10937133 | |
| 0511330029 |
Nearby Schools
| NAME: | DISTRICT: | DISTANCE: | |
|---|---|---|---|
|
Grade School
Forest Glen Elementary School |
41 | — | |
|
Middle School
Hadley Junior High School |
41 | Not in DB | |
|
High School
Glenbard West High School |
87 | Not in DB | |
Property History
| DATE: | EVENT: | PRICE: | SOURCE: |
|---|---|---|---|
| 5 Jan, 2021 | Sold | $223,000 | MRED MLS |
| 17 Dec, 2020 | Under contract | $232,500 | MRED MLS |
| 19 Nov, 2020 | Listed for sale | $232,500 | MRED MLS |
| 29 Apr, 2024 | Sold | $320,000 | MRED MLS |
| 16 Apr, 2024 | Under contract | $327,000 | MRED MLS |
| 7 Apr, 2024 | Listed for sale | $327,000 | MRED MLS |
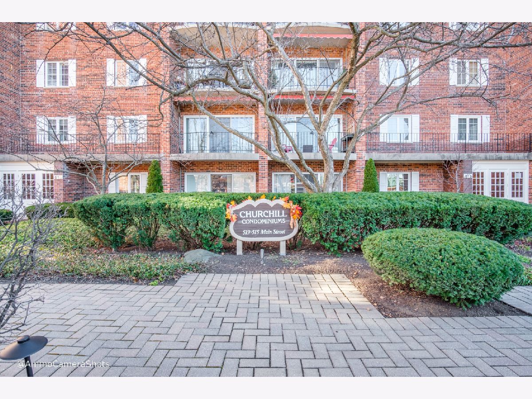
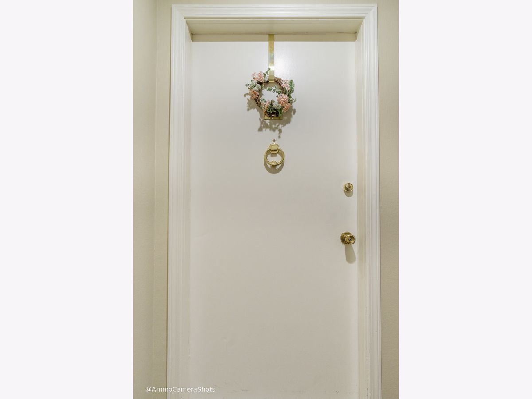
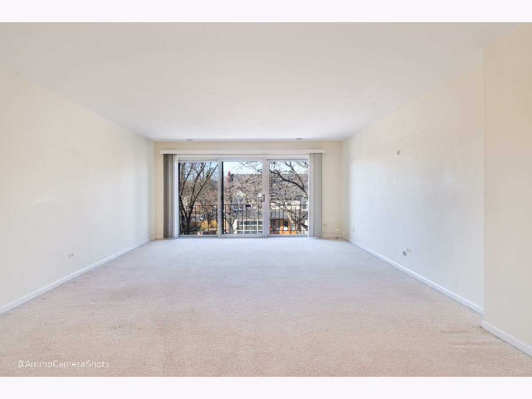
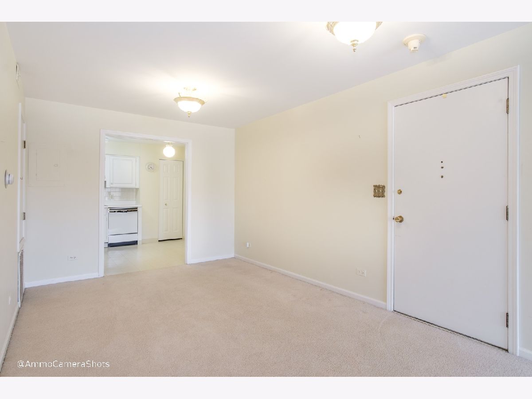
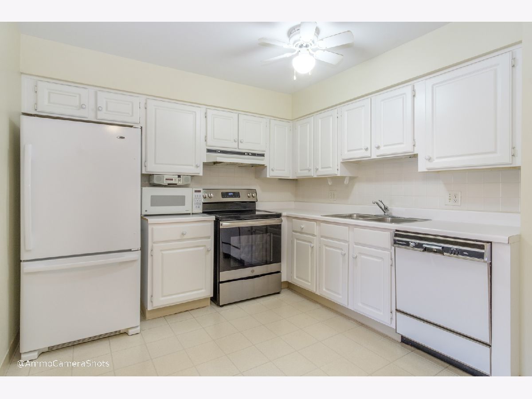
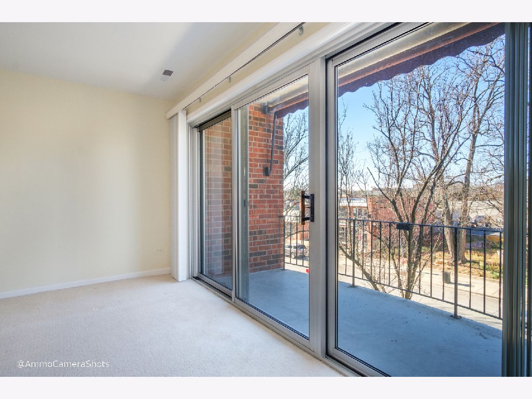
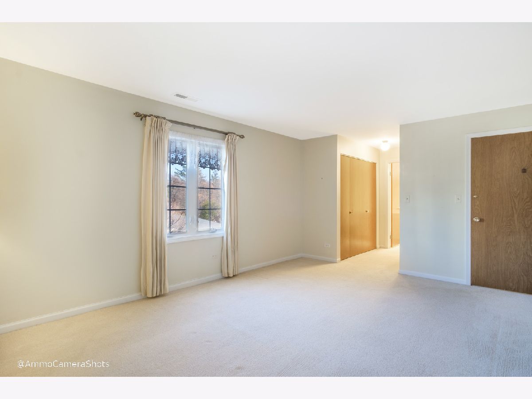
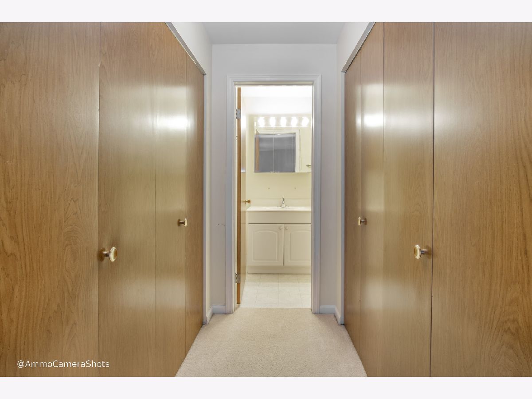
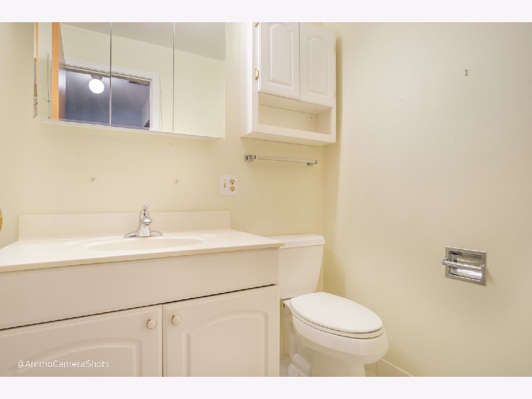
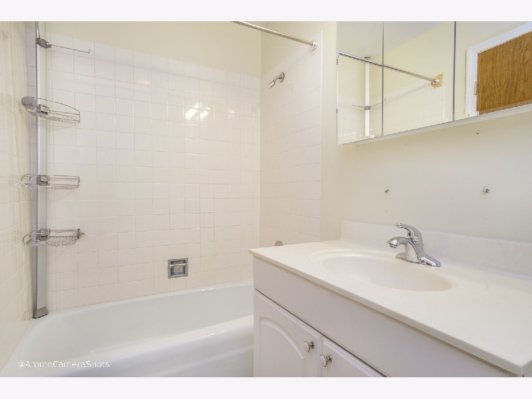
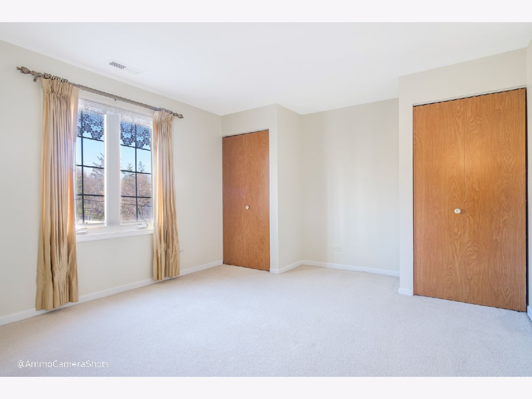
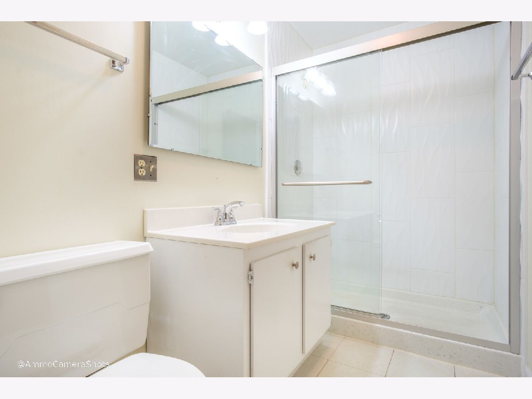
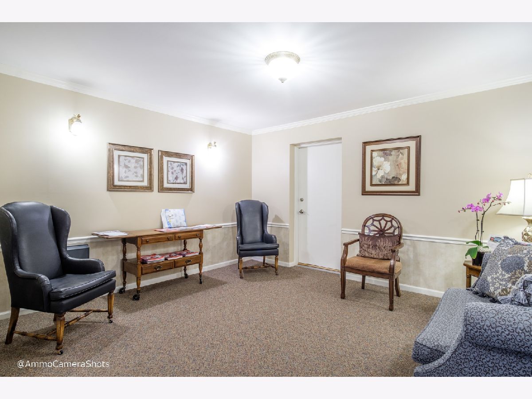
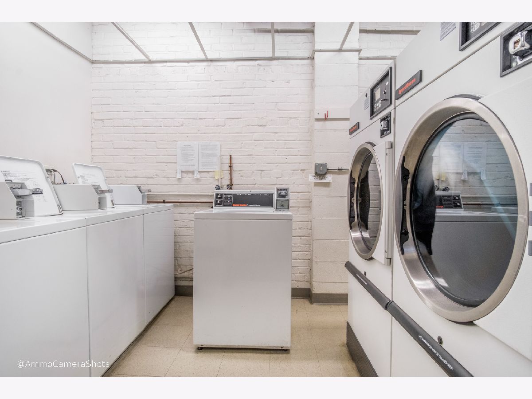
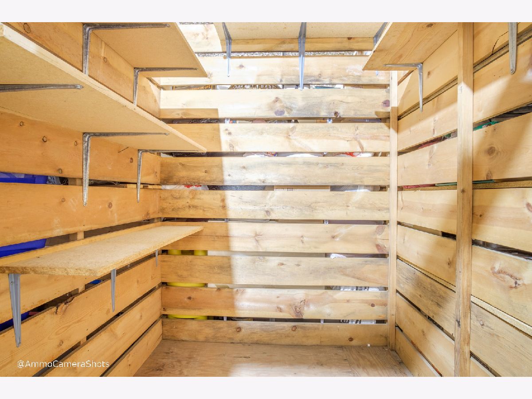
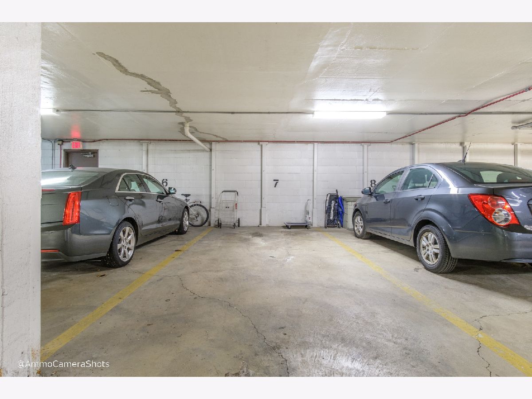
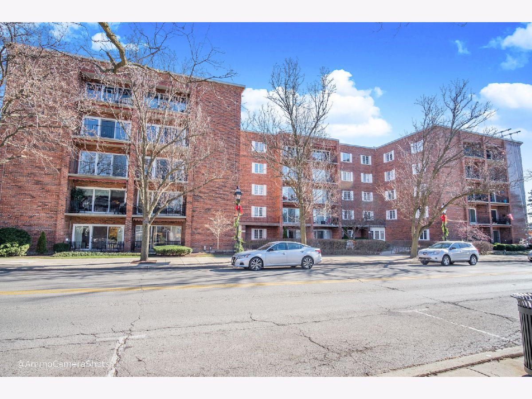
Room Specifics
Total Bedrooms: 2
Bedrooms Above Ground: 2
Bedrooms Below Ground: 0
Dimensions: —
Floor Type: Carpet
Full Bathrooms: 2
Bathroom Amenities: Separate Shower
Bathroom in Basement: 0
Rooms: Balcony/Porch/Lanai
Basement Description: None
Other Specifics
| 1 | |
| — | |
| — | |
| — | |
| — | |
| COMMON | |
| — | |
| Full | |
| Storage, Dining Combo, Lobby, Some Wall-To-Wall Cp | |
| Range, Microwave, Dishwasher, Refrigerator, Disposal, Electric Oven | |
| Not in DB | |
| — | |
| — | |
| Coin Laundry, Storage, Security Door Lock(s), Elevator(s) | |
| — |
Tax History
| Year | Property Taxes |
|---|---|
| 2021 | $5,634 |
| 2024 | $5,274 |
Contact Agent
Nearby Similar Homes
Nearby Sold Comparables
Contact Agent
Listing Provided By
Berkshire Hathaway HomeServices Chicago

