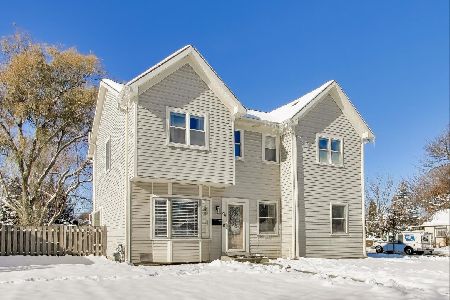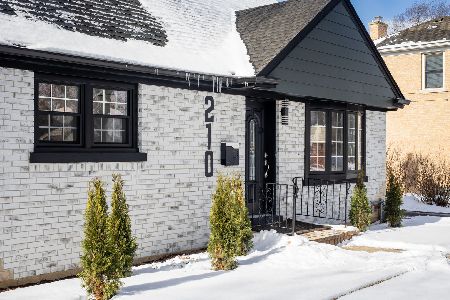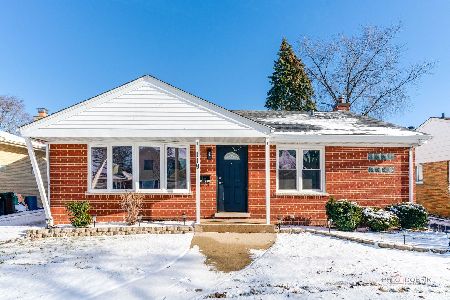519 Main Street, Mount Prospect, Illinois 60056
$285,000
|
Sold
|
|
| Status: | Closed |
| Sqft: | 1,624 |
| Cost/Sqft: | $169 |
| Beds: | 4 |
| Baths: | 2 |
| Year Built: | 1949 |
| Property Taxes: | $7,045 |
| Days On Market: | 1226 |
| Lot Size: | 0,15 |
Description
Cape Cod with addition of family room (currently used as a bedroom) and eating area. 4 bedrooms with 2 bedrooms on 1st floor and 2 upstairs. 1 bathroom on each floor. Full basement and a private yard. Bring your decorating ideas, this home is being sold as is, is a short sale and is in need of many "deferred maintenance type repairs".
Property Specifics
| Single Family | |
| — | |
| — | |
| 1949 | |
| — | |
| — | |
| No | |
| 0.15 |
| Cook | |
| — | |
| — / Not Applicable | |
| — | |
| — | |
| — | |
| 11642344 | |
| 03342020030000 |
Nearby Schools
| NAME: | DISTRICT: | DISTANCE: | |
|---|---|---|---|
|
High School
Prospect High School |
214 | Not in DB | |
Property History
| DATE: | EVENT: | PRICE: | SOURCE: |
|---|---|---|---|
| 14 Dec, 2022 | Sold | $285,000 | MRED MLS |
| 1 Oct, 2022 | Under contract | $275,000 | MRED MLS |
| 28 Sep, 2022 | Listed for sale | $275,000 | MRED MLS |
| 21 Sep, 2023 | Sold | $425,000 | MRED MLS |
| 21 Aug, 2023 | Under contract | $425,000 | MRED MLS |
| 28 Jul, 2023 | Listed for sale | $425,000 | MRED MLS |
















Room Specifics
Total Bedrooms: 4
Bedrooms Above Ground: 4
Bedrooms Below Ground: 0
Dimensions: —
Floor Type: —
Dimensions: —
Floor Type: —
Dimensions: —
Floor Type: —
Full Bathrooms: 2
Bathroom Amenities: Whirlpool
Bathroom in Basement: 0
Rooms: —
Basement Description: Partially Finished
Other Specifics
| 1 | |
| — | |
| Concrete | |
| — | |
| — | |
| 50X132 | |
| — | |
| — | |
| — | |
| — | |
| Not in DB | |
| — | |
| — | |
| — | |
| — |
Tax History
| Year | Property Taxes |
|---|---|
| 2022 | $7,045 |
| 2023 | $10,872 |
Contact Agent
Nearby Similar Homes
Nearby Sold Comparables
Contact Agent
Listing Provided By
Baird & Warner










