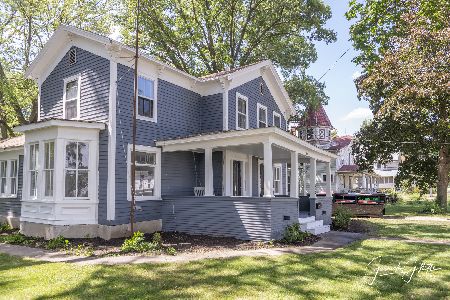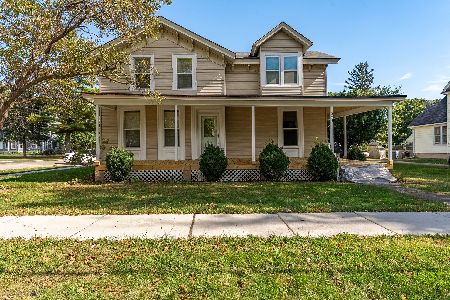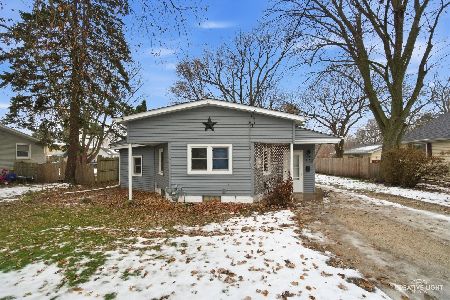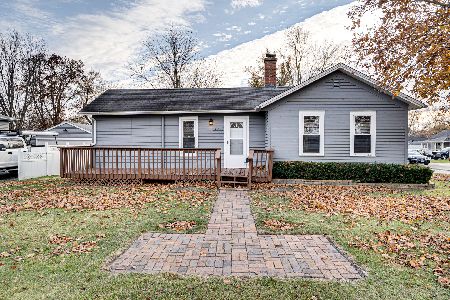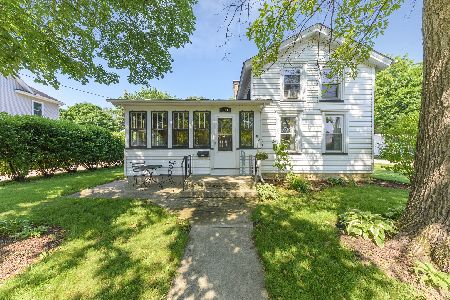519 Main Street, Sandwich, Illinois 60548
$245,000
|
Sold
|
|
| Status: | Closed |
| Sqft: | 1,900 |
| Cost/Sqft: | $132 |
| Beds: | 4 |
| Baths: | 2 |
| Year Built: | — |
| Property Taxes: | $5,000 |
| Days On Market: | 410 |
| Lot Size: | 0,40 |
Description
This well cared for Vintage home in Sandwich boasts an updated Kitchen with solid surface countertops and all appliances plus a Breakfast nook that leads out to a good sized deck. The Home has a Spacious Living room & a Formal Dining room both with High ceilings and newer flooring. There is a cozy family Room with a FPL. The home offers 3 to 4 bedrooms one on 1st Floor & 3 on 2nd floor, {hardwood flooring under some of the carpets} 2 Full renovated baths one of which is on the 1st floor! The upper level Bath has a jetted soaker tub and a separate shower. 4 Car garage! There are 2 fantastic garages, one is oversized and heated and measures approx.24x30 { mol} w/oversized door & elec &the 2nd garage is 18x20 w/elec.There are also 2 driveways one on Main St and 1 on Water st. Most windows were replaced a few years ago, There is an unfinished basement and a HUGE partially fenced Parklike Lot with mature trees!{ 0.40 acre mol}.Electric Box updated in 2013 along with Much Plumbing and Roof was replaced a few years ago. Great Location, located only minutes to schools, daycare, shopping, hospital,parks. A Honey for the Money!
Property Specifics
| Single Family | |
| — | |
| — | |
| — | |
| — | |
| — | |
| No | |
| 0.4 |
| — | |
| — | |
| 0 / Not Applicable | |
| — | |
| — | |
| — | |
| 12204349 | |
| 1935281005 |
Property History
| DATE: | EVENT: | PRICE: | SOURCE: |
|---|---|---|---|
| 21 Dec, 2012 | Sold | $112,000 | MRED MLS |
| 20 Oct, 2012 | Under contract | $125,000 | MRED MLS |
| — | Last price change | $129,900 | MRED MLS |
| 15 Mar, 2012 | Listed for sale | $159,900 | MRED MLS |
| 23 Dec, 2024 | Sold | $245,000 | MRED MLS |
| 27 Nov, 2024 | Under contract | $249,900 | MRED MLS |
| — | Last price change | $259,900 | MRED MLS |
| 5 Nov, 2024 | Listed for sale | $259,900 | MRED MLS |
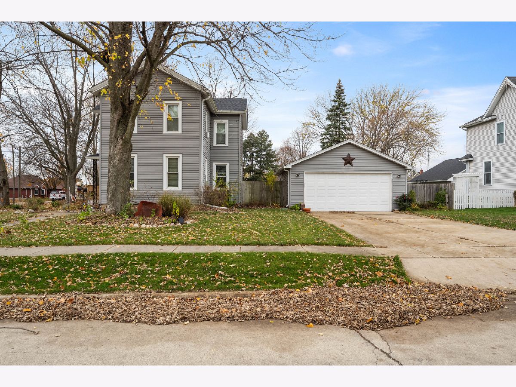
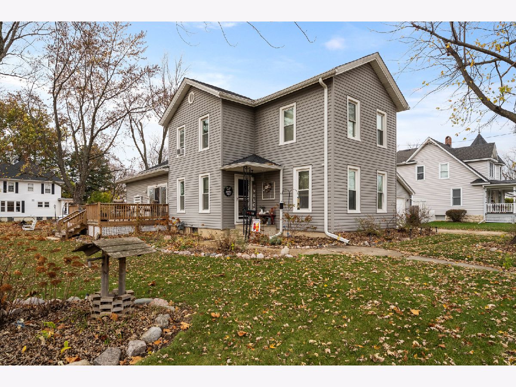
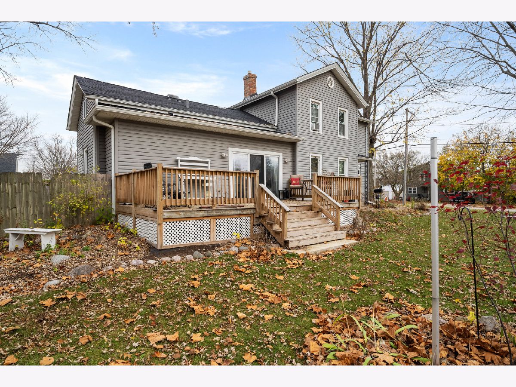
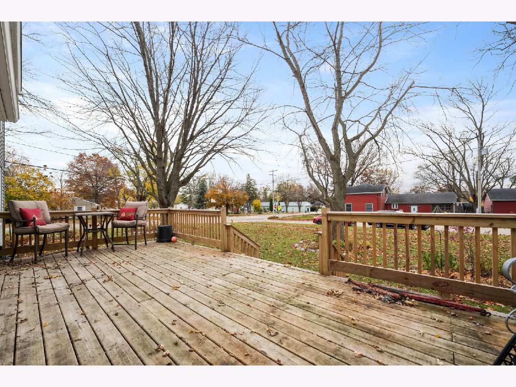
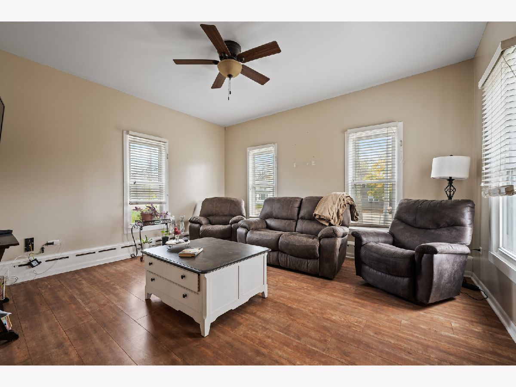
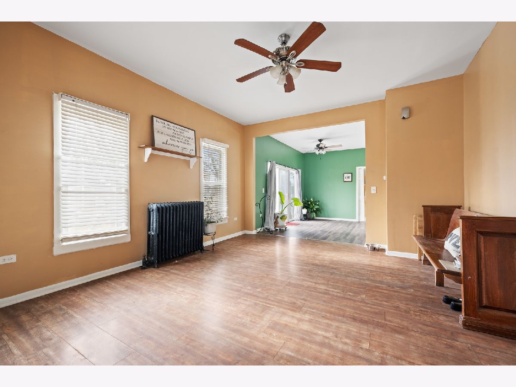
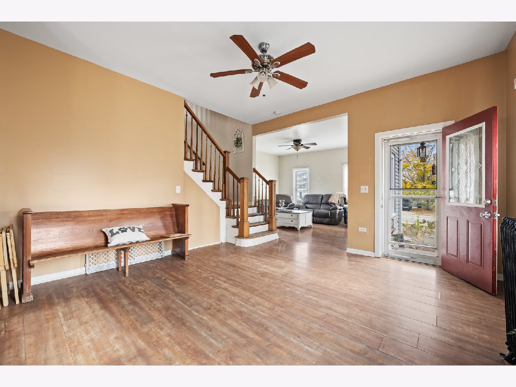
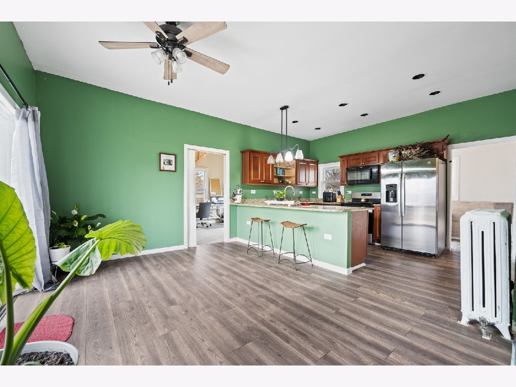
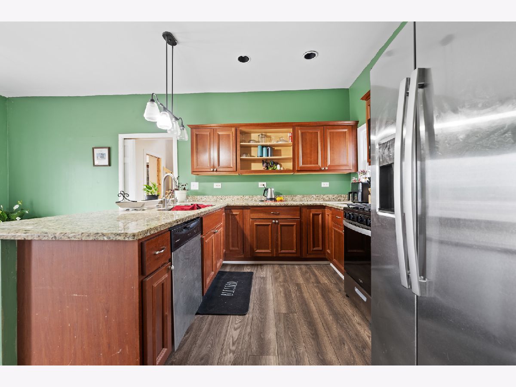
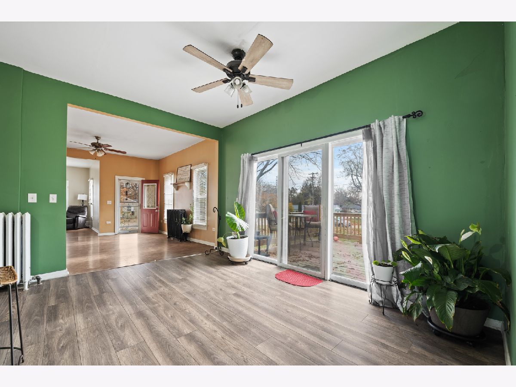
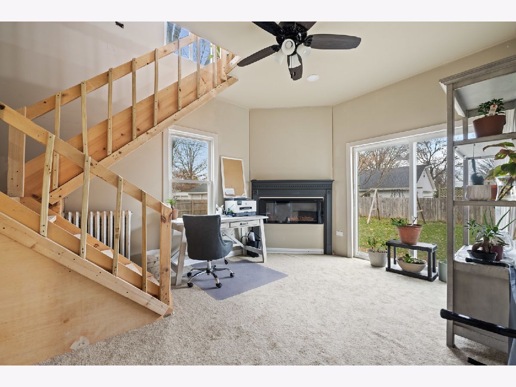
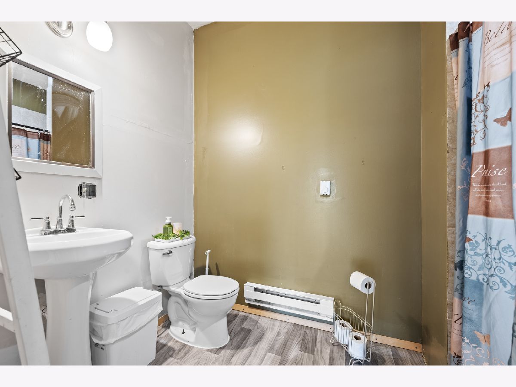
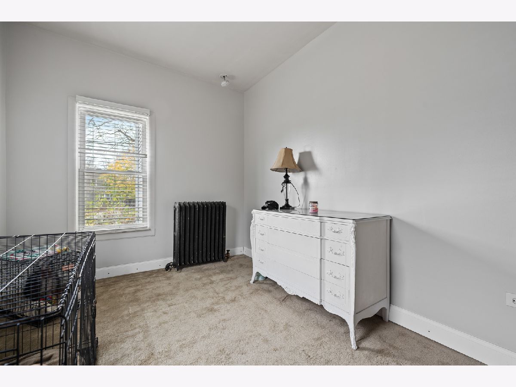
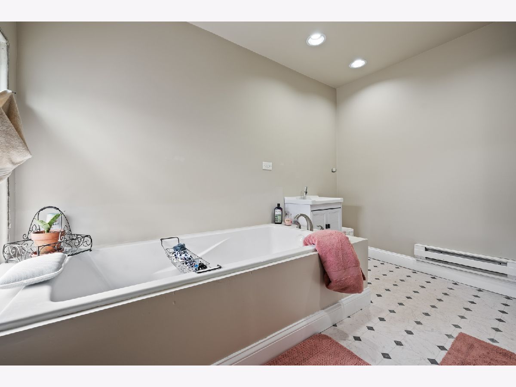
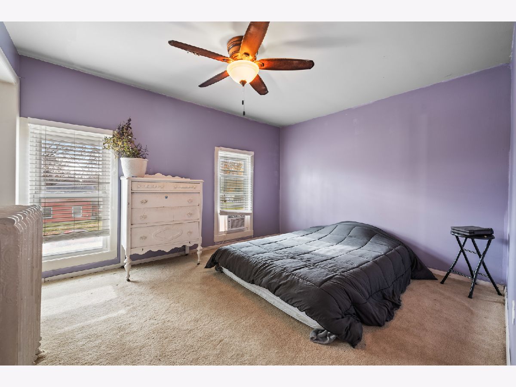
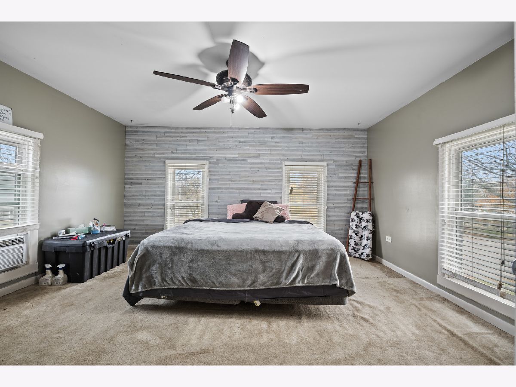
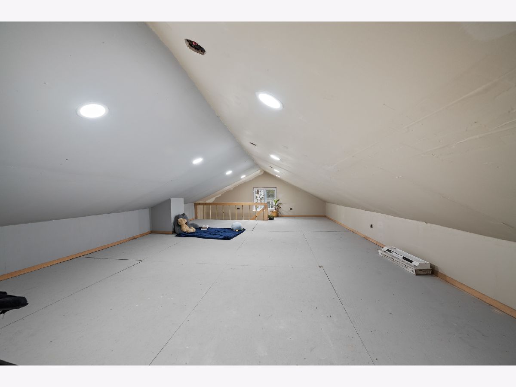
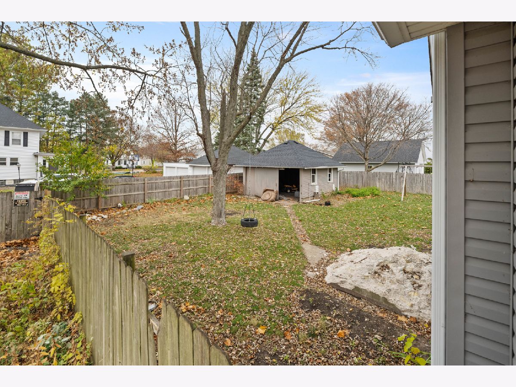
Room Specifics
Total Bedrooms: 4
Bedrooms Above Ground: 4
Bedrooms Below Ground: 0
Dimensions: —
Floor Type: —
Dimensions: —
Floor Type: —
Dimensions: —
Floor Type: —
Full Bathrooms: 2
Bathroom Amenities: —
Bathroom in Basement: 0
Rooms: —
Basement Description: Unfinished
Other Specifics
| 4 | |
| — | |
| Concrete,Gravel | |
| — | |
| — | |
| 132X132 | |
| — | |
| — | |
| — | |
| — | |
| Not in DB | |
| — | |
| — | |
| — | |
| — |
Tax History
| Year | Property Taxes |
|---|---|
| 2012 | $3,970 |
| 2024 | $5,000 |
Contact Agent
Nearby Similar Homes
Nearby Sold Comparables
Contact Agent
Listing Provided By
Century 21 Circle - Aurora

