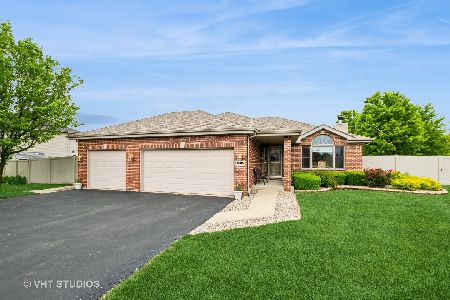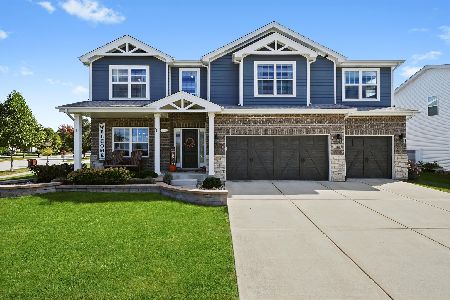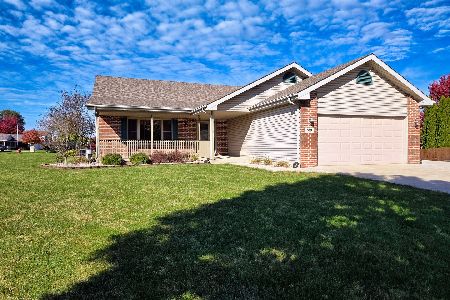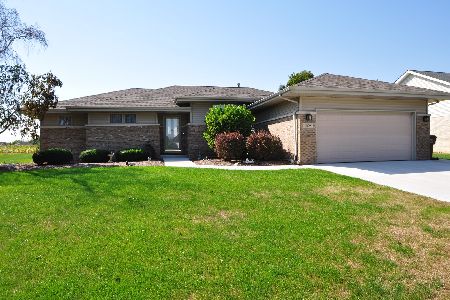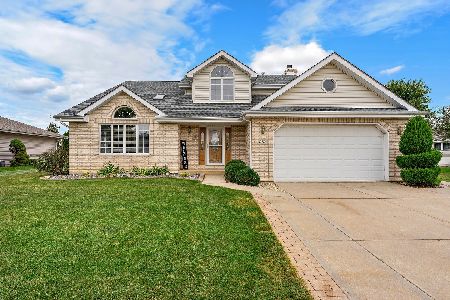519 Maytree Lane, Peotone, Illinois 60468
$265,000
|
Sold
|
|
| Status: | Closed |
| Sqft: | 3,000 |
| Cost/Sqft: | $92 |
| Beds: | 3 |
| Baths: | 4 |
| Year Built: | 2005 |
| Property Taxes: | $5,323 |
| Days On Market: | 2969 |
| Lot Size: | 0,26 |
Description
Enjoy this absolutely beautiful custom built ranch home. Many upgraded features include a beautiful kitchen with cherry cabinetry, granite counters, and an attractive back-splash. You will also love the master bedroom with a luxury whirlpool bath and separate shower. The cozy family room with beautiful hardwood flooring, a wood, gas, and heatilator granite fireplace is all you need to relax in this beautiful home. The dining room with 10 foot ceilings and an arched entryway adds to the attraction of this home. The basement is finished with 2 additional bedrooms, an office, a full bathroom, and a large recreation room. The exterior of the home includes architectural roof shingles, a fully fenced yard great for outdoor fun, and a 3 car expanded garage offering amazing space for cars and storage. Strong upgraded 2x12 floor joists, pre-piped radiant garage and basement heating, and a hi-efficiency furnace contribute to this great home!
Property Specifics
| Single Family | |
| — | |
| Ranch | |
| 2005 | |
| Full | |
| — | |
| No | |
| 0.26 |
| Will | |
| — | |
| 0 / Not Applicable | |
| None | |
| Public | |
| Public Sewer | |
| 09763104 | |
| 1720234110080000 |
Property History
| DATE: | EVENT: | PRICE: | SOURCE: |
|---|---|---|---|
| 5 Jan, 2018 | Sold | $265,000 | MRED MLS |
| 24 Nov, 2017 | Under contract | $274,900 | MRED MLS |
| 28 Sep, 2017 | Listed for sale | $274,900 | MRED MLS |
Room Specifics
Total Bedrooms: 5
Bedrooms Above Ground: 3
Bedrooms Below Ground: 2
Dimensions: —
Floor Type: Hardwood
Dimensions: —
Floor Type: Hardwood
Dimensions: —
Floor Type: Wood Laminate
Dimensions: —
Floor Type: —
Full Bathrooms: 4
Bathroom Amenities: Whirlpool,Separate Shower
Bathroom in Basement: 1
Rooms: Bedroom 5,Office,Recreation Room
Basement Description: Finished
Other Specifics
| 3 | |
| Concrete Perimeter | |
| Concrete | |
| Patio | |
| Corner Lot | |
| 86X132X111X130 | |
| — | |
| Full | |
| Vaulted/Cathedral Ceilings, Skylight(s), Hardwood Floors, First Floor Bedroom, In-Law Arrangement, First Floor Laundry | |
| Range, Microwave, Dishwasher, Refrigerator, Washer, Dryer, Disposal | |
| Not in DB | |
| Sidewalks, Street Lights, Street Paved | |
| — | |
| — | |
| Wood Burning, Gas Starter |
Tax History
| Year | Property Taxes |
|---|---|
| 2018 | $5,323 |
Contact Agent
Nearby Similar Homes
Nearby Sold Comparables
Contact Agent
Listing Provided By
Chris Kare Realty

