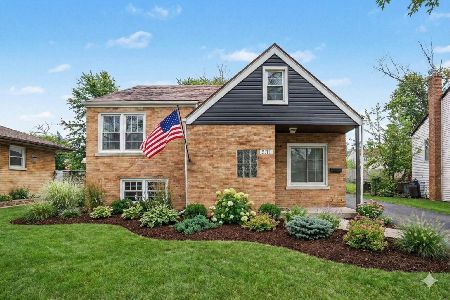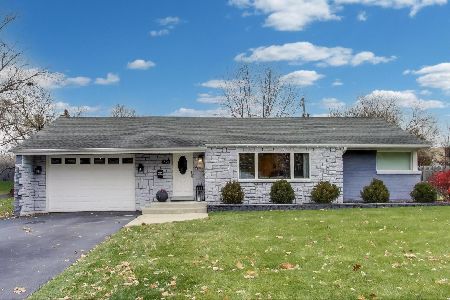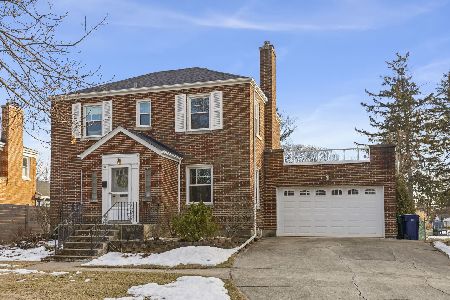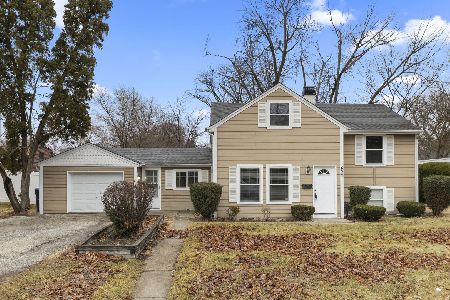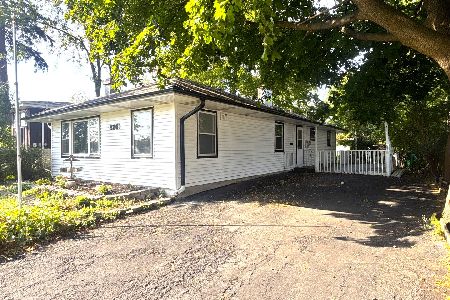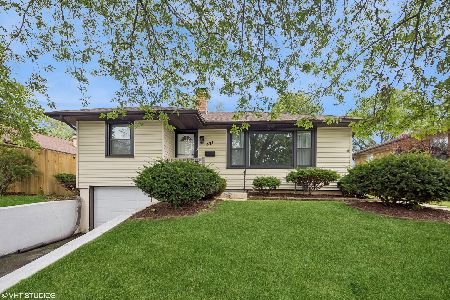519 Park Road, Lombard, Illinois 60148
$260,000
|
Sold
|
|
| Status: | Closed |
| Sqft: | 1,220 |
| Cost/Sqft: | $213 |
| Beds: | 3 |
| Baths: | 2 |
| Year Built: | 1949 |
| Property Taxes: | $4,693 |
| Days On Market: | 2551 |
| Lot Size: | 0,20 |
Description
A home for all seasons. Easy walk to train and downtown shops and dining from this fresh and clean 3 bedroom 2 bath home. Hardwood floors throughout. Fully appliance kitchen has Corian counters and opens to dining room and spacious living room with wall of built ins. 22x10 brick patio just off the dining room. All newer Anderson windows with built in blinds and 3 newer steel outside doors and storm doors. Master bedroom has walk in closet and private bath with shower. Other bedroom has a wall of built in storage. Generator and whole house fan and updated electric. one year old furnace. Full unfinished basement ready for your ideas.
Property Specifics
| Single Family | |
| — | |
| Ranch | |
| 1949 | |
| Full | |
| — | |
| No | |
| 0.2 |
| Du Page | |
| — | |
| 0 / Not Applicable | |
| None | |
| Lake Michigan | |
| Public Sewer | |
| 10302425 | |
| 0607413005 |
Nearby Schools
| NAME: | DISTRICT: | DISTANCE: | |
|---|---|---|---|
|
Grade School
Madison Elementary School |
44 | — | |
|
Middle School
Glenn Westlake Middle School |
44 | Not in DB | |
|
High School
Glenbard East High School |
87 | Not in DB | |
Property History
| DATE: | EVENT: | PRICE: | SOURCE: |
|---|---|---|---|
| 8 Apr, 2019 | Sold | $260,000 | MRED MLS |
| 18 Mar, 2019 | Under contract | $259,900 | MRED MLS |
| 8 Mar, 2019 | Listed for sale | $259,900 | MRED MLS |
| 25 Apr, 2024 | Sold | $355,000 | MRED MLS |
| 24 Mar, 2024 | Under contract | $340,000 | MRED MLS |
| 22 Mar, 2024 | Listed for sale | $340,000 | MRED MLS |
Room Specifics
Total Bedrooms: 3
Bedrooms Above Ground: 3
Bedrooms Below Ground: 0
Dimensions: —
Floor Type: Hardwood
Dimensions: —
Floor Type: Hardwood
Full Bathrooms: 2
Bathroom Amenities: Double Shower
Bathroom in Basement: 0
Rooms: No additional rooms
Basement Description: Unfinished
Other Specifics
| 1 | |
| Concrete Perimeter | |
| Concrete | |
| Patio, Storms/Screens | |
| — | |
| 55X144X65X146 | |
| Unfinished | |
| Full | |
| Hardwood Floors, First Floor Bedroom, First Floor Full Bath, Built-in Features, Walk-In Closet(s) | |
| Range, Microwave, Dishwasher, Refrigerator, Washer, Dryer | |
| Not in DB | |
| Sidewalks, Street Lights | |
| — | |
| — | |
| — |
Tax History
| Year | Property Taxes |
|---|---|
| 2019 | $4,693 |
| 2024 | $6,676 |
Contact Agent
Nearby Similar Homes
Contact Agent
Listing Provided By
RE/MAX Suburban

