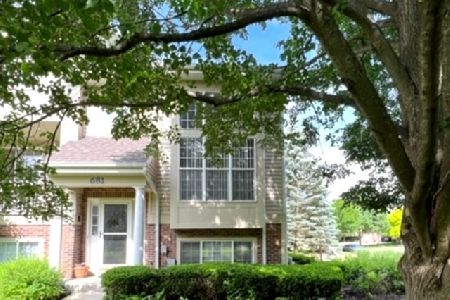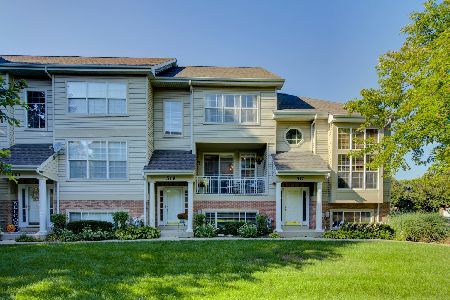519 Pheasant Trail, St Charles, Illinois 60174
$210,000
|
Sold
|
|
| Status: | Closed |
| Sqft: | 1,521 |
| Cost/Sqft: | $145 |
| Beds: | 2 |
| Baths: | 3 |
| Year Built: | 1998 |
| Property Taxes: | $4,301 |
| Days On Market: | 2719 |
| Lot Size: | 0,00 |
Description
Super spacious 3 bedroom, 2.1 bath townhome in sought-after St. Charles neighborhood! ~ Modern floor plan ~ 9' ceilings on 1st floor ~ Light, bright living room with gas fireplace and accent lighting ~ Formal dining area ~ Fully applianced kitchen with 42" cabinetry, table space, and balcony overlooking beautiful secluded courtyard ~ Huge 2nd floor loft ~ Two roomy 2nd floor bedrooms including master with walk-in closet and private bath ~ English style lower level with bedroom/office/family room, bath rough-in, and laundry with washer and dryer ~ Neutral decor ~ Attached 2 car garage ~ Plenty of green space ~ Stellar location near restaurants, theater, shopping, golf, and top-ranked schools ~ Minutes to historic downtown St. Charles, Fox River, bike trails, parks, and so much more!
Property Specifics
| Condos/Townhomes | |
| 3 | |
| — | |
| 1998 | |
| Partial,English | |
| — | |
| No | |
| — |
| Du Page | |
| Pheasant Run Trails | |
| 210 / Monthly | |
| Exterior Maintenance,Lawn Care,Snow Removal | |
| Public | |
| Public Sewer | |
| 10053820 | |
| 0130103025 |
Nearby Schools
| NAME: | DISTRICT: | DISTANCE: | |
|---|---|---|---|
|
Grade School
Norton Creek Elementary School |
303 | — | |
|
Middle School
Wredling Middle School |
303 | Not in DB | |
|
High School
St. Charles East High School |
303 | Not in DB | |
Property History
| DATE: | EVENT: | PRICE: | SOURCE: |
|---|---|---|---|
| 11 Jan, 2019 | Sold | $210,000 | MRED MLS |
| 20 Nov, 2018 | Under contract | $219,900 | MRED MLS |
| — | Last price change | $224,900 | MRED MLS |
| 16 Aug, 2018 | Listed for sale | $224,900 | MRED MLS |
| 31 Oct, 2022 | Sold | $289,000 | MRED MLS |
| 12 Sep, 2022 | Under contract | $289,000 | MRED MLS |
| 8 Sep, 2022 | Listed for sale | $289,000 | MRED MLS |
Room Specifics
Total Bedrooms: 3
Bedrooms Above Ground: 2
Bedrooms Below Ground: 1
Dimensions: —
Floor Type: Carpet
Dimensions: —
Floor Type: Carpet
Full Bathrooms: 3
Bathroom Amenities: —
Bathroom in Basement: 0
Rooms: Breakfast Room,Loft,Balcony/Porch/Lanai
Basement Description: Finished,Bathroom Rough-In
Other Specifics
| 2 | |
| — | |
| — | |
| Balcony | |
| — | |
| 1,936 SQ. FT. | |
| — | |
| Full | |
| Vaulted/Cathedral Ceilings, Laundry Hook-Up in Unit | |
| Range, Microwave, Dishwasher, Refrigerator, Washer, Dryer, Disposal | |
| Not in DB | |
| — | |
| — | |
| — | |
| Gas Log |
Tax History
| Year | Property Taxes |
|---|---|
| 2019 | $4,301 |
| 2022 | $5,176 |
Contact Agent
Nearby Similar Homes
Nearby Sold Comparables
Contact Agent
Listing Provided By
Keller Williams Inspire





