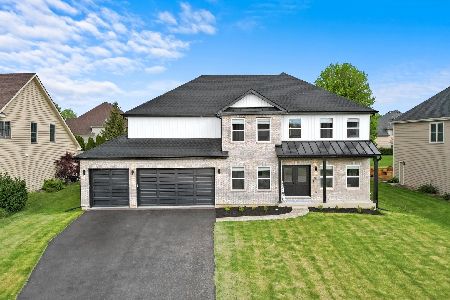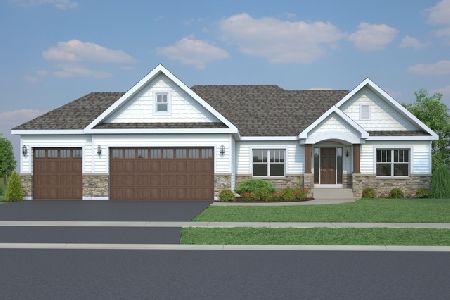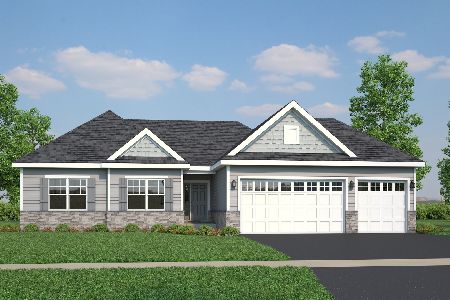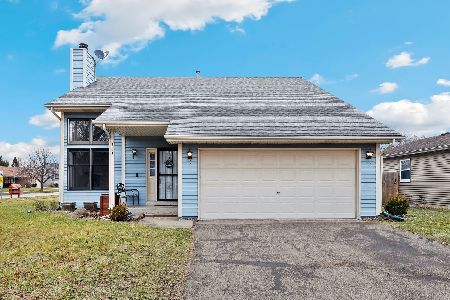519 Pinewood Drive, North Aurora, Illinois 60542
$346,100
|
Sold
|
|
| Status: | Closed |
| Sqft: | 1,730 |
| Cost/Sqft: | $188 |
| Beds: | 3 |
| Baths: | 3 |
| Year Built: | 1989 |
| Property Taxes: | $6,994 |
| Days On Market: | 425 |
| Lot Size: | 0,22 |
Description
Welcome to this inviting 3-bedroom, 2.1-bathroom home on a spacious corner lot in a peaceful west-side neighborhood of North Aurora. Step onto the welcoming front porch and into a thoughtfully designed interior that flows beautifully from room to room. The main level features a warm and inviting living room that opens into the dining room, connected by a stunning see-through fireplace. Both spaces are enhanced by cathedral ceilings, rich wood trim, and six-panel solid core doors. The bright, open kitchen seamlessly connects to the cozy family room, which boasts hardwood floors and a second fireplace, perfect for relaxing or gathering with loved ones. Sliding glass doors in the family room lead to a large backyard with a concrete patio and fenced-in privacy, ideal for entertaining or unwinding. Upstairs, the master suite has a vaulted ceiling, en-suite bathroom with a whirlpool tub, and a skylight that bathes the space in natural light. Two additional spacious bedrooms and a full bathroom complete the upper level. Additional features include a full, unfinished basement offering lots of storage or the potential to finish for even more living space, a convenient first-floor laundry room with a secondary option in the basement, and an oversized 2-car garage. This home combines comfort, charm, and convenience at a great price, leaving plenty of room for updating and customization. 2023 Taxes do not include any exemptions. Located close to parks, schools, shopping, restaurants, Metra stations, and I-88. Home is being sold "As Is". Multiple Offers received, H&B called for by 11/20/24 7pm
Property Specifics
| Single Family | |
| — | |
| — | |
| 1989 | |
| — | |
| — | |
| No | |
| 0.22 |
| Kane | |
| Highlands | |
| 0 / Not Applicable | |
| — | |
| — | |
| — | |
| 12211962 | |
| 1233355013 |
Property History
| DATE: | EVENT: | PRICE: | SOURCE: |
|---|---|---|---|
| 6 Jun, 2016 | Sold | $213,000 | MRED MLS |
| 28 Apr, 2016 | Under contract | $218,900 | MRED MLS |
| — | Last price change | $219,400 | MRED MLS |
| 4 Feb, 2016 | Listed for sale | $219,900 | MRED MLS |
| 16 Dec, 2024 | Sold | $346,100 | MRED MLS |
| 26 Nov, 2024 | Under contract | $325,000 | MRED MLS |
| 16 Nov, 2024 | Listed for sale | $325,000 | MRED MLS |
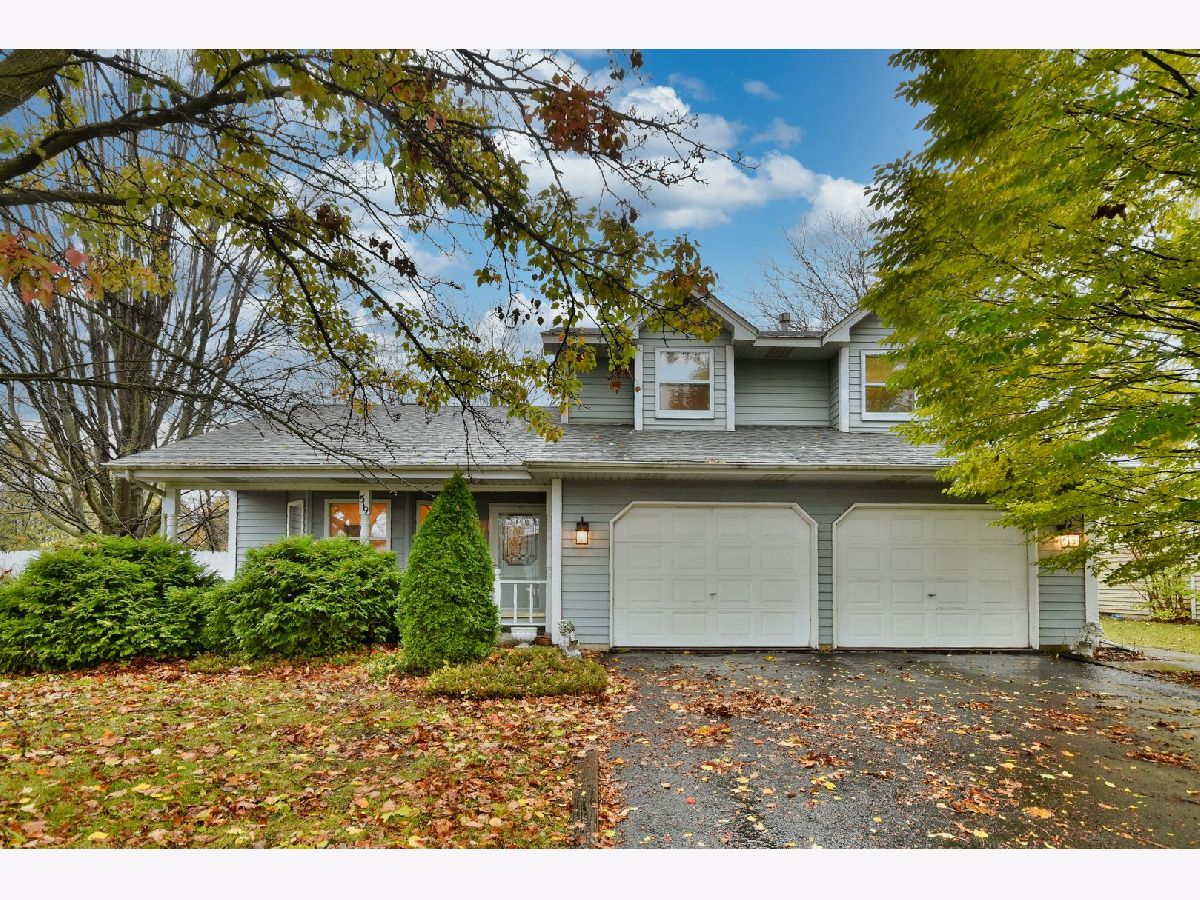
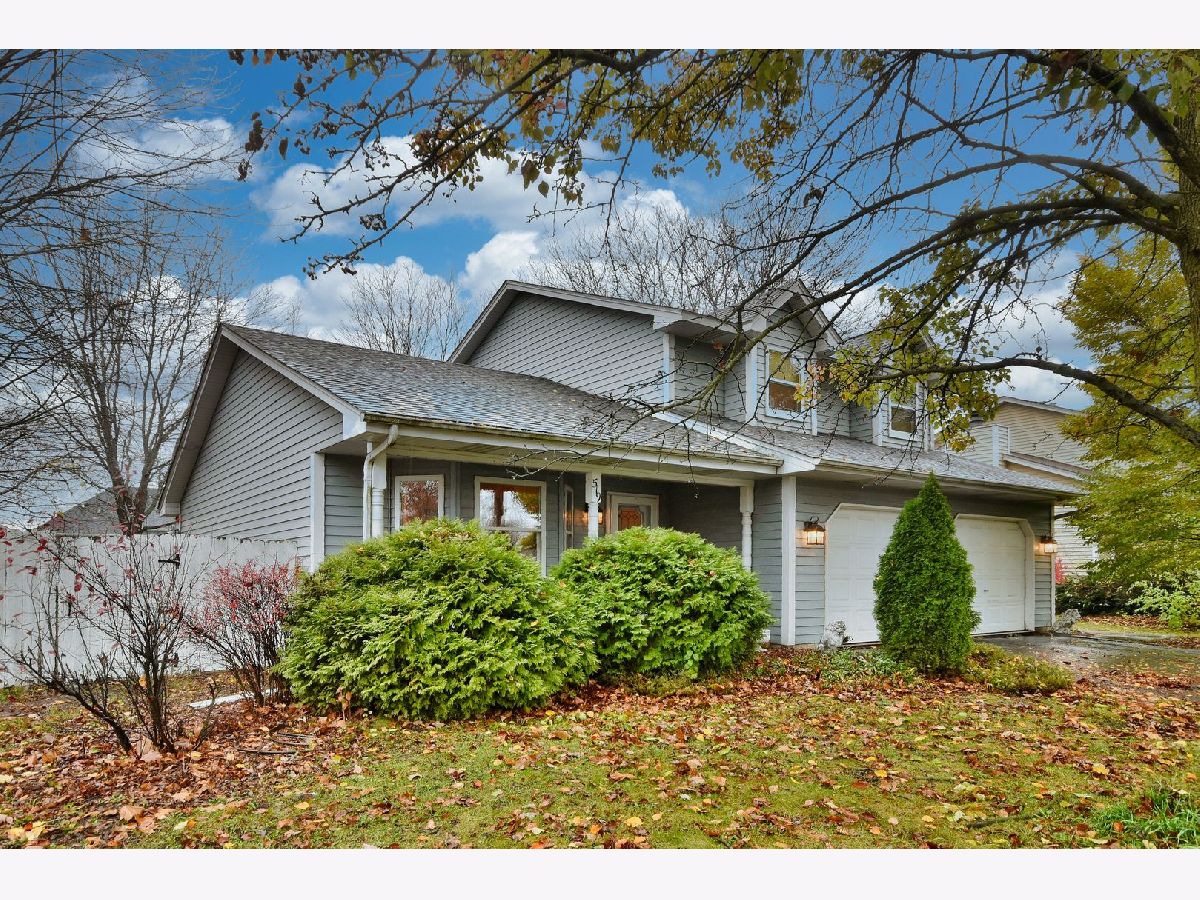


























Room Specifics
Total Bedrooms: 3
Bedrooms Above Ground: 3
Bedrooms Below Ground: 0
Dimensions: —
Floor Type: —
Dimensions: —
Floor Type: —
Full Bathrooms: 3
Bathroom Amenities: Whirlpool
Bathroom in Basement: 0
Rooms: —
Basement Description: Unfinished
Other Specifics
| 2 | |
| — | |
| Asphalt | |
| — | |
| — | |
| 80 X 110 X 83 X 110 | |
| — | |
| — | |
| — | |
| — | |
| Not in DB | |
| — | |
| — | |
| — | |
| — |
Tax History
| Year | Property Taxes |
|---|---|
| 2016 | $7,058 |
| 2024 | $6,994 |
Contact Agent
Nearby Similar Homes
Nearby Sold Comparables
Contact Agent
Listing Provided By
HomeSmart Connect LLC

