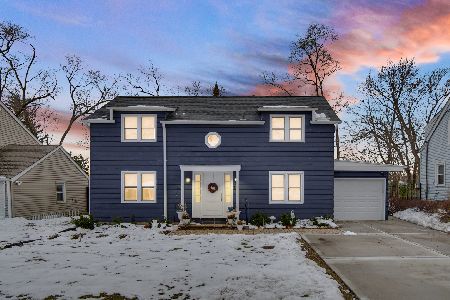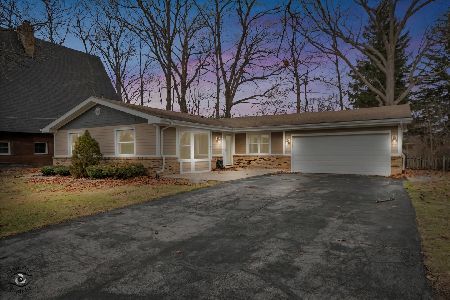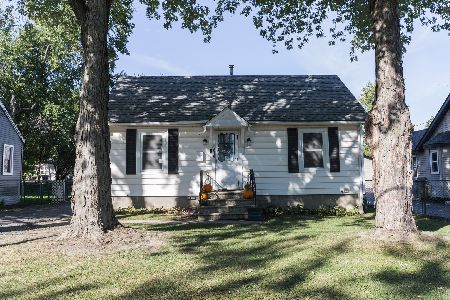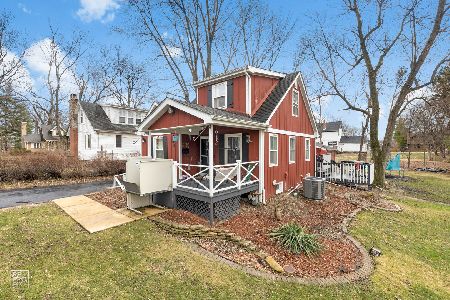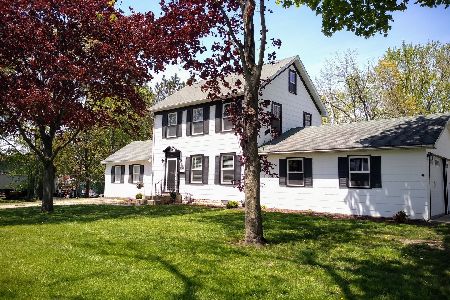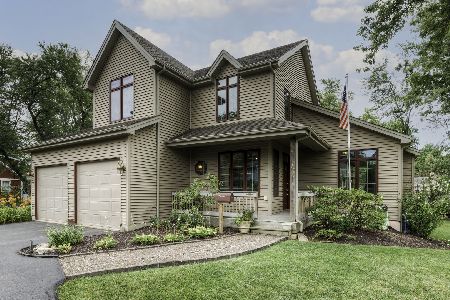519 Root Street, New Lenox, Illinois 60451
$277,000
|
Sold
|
|
| Status: | Closed |
| Sqft: | 2,100 |
| Cost/Sqft: | $138 |
| Beds: | 4 |
| Baths: | 3 |
| Year Built: | 1940 |
| Property Taxes: | $4,765 |
| Days On Market: | 1948 |
| Lot Size: | 0,24 |
Description
Vintage Cape Cod in the heart of original New Lenox just 1 block from Hickory Creek. Lovingly cared for. Updates feature 4 bedrooms, 3 baths, full basement, 30 year roof w/architectural shingles 2011, gutters 2018, garage door motor and opener 2015, rustic front porch, washer, dryer and water heater 2019, heating/AC 2016, attic area renovated 2015. Walk out deck with separate outside entrance 07/2020. New bamboo floor living and dining room 06/2020. New cabinets, sink, granite, ceiling fan, crown molding. In a wooded area that feels like country but minutes to both I-80 and I-355.Starbucks, Rock Island Metra just a 5 minute walk. Oakview/Haines grade schools. Haines Park with sand volleyball, disc golf, ice skating. Lincolnway West High School known for excellence in education. Home is being sold AS IS. A charming area where no two houses are the same. Has a resort feel with early morning joggers, friendly dog-community, bicyclists and strolls to the creek. This property also has related living potential! MLS #10863729
Property Specifics
| Single Family | |
| — | |
| Cape Cod | |
| 1940 | |
| Full | |
| — | |
| No | |
| 0.24 |
| Will | |
| Brookwood Park | |
| 0 / Not Applicable | |
| None | |
| Lake Michigan | |
| Public Sewer | |
| 10863729 | |
| 1508153020140000 |
Nearby Schools
| NAME: | DISTRICT: | DISTANCE: | |
|---|---|---|---|
|
Grade School
Haines Elementary School |
122 | — | |
|
Middle School
Liberty Junior High School |
122 | Not in DB | |
|
High School
Lincoln-way West High School |
210 | Not in DB | |
Property History
| DATE: | EVENT: | PRICE: | SOURCE: |
|---|---|---|---|
| 31 Mar, 2021 | Sold | $277,000 | MRED MLS |
| 24 Feb, 2021 | Under contract | $289,000 | MRED MLS |
| — | Last price change | $292,000 | MRED MLS |
| 18 Sep, 2020 | Listed for sale | $255,000 | MRED MLS |
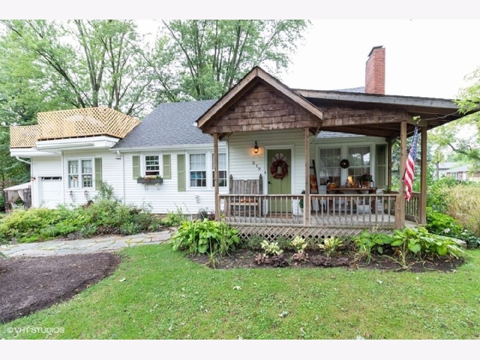
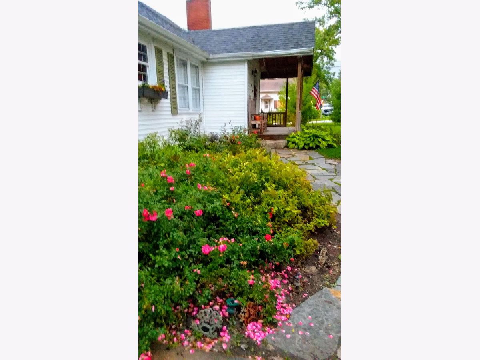
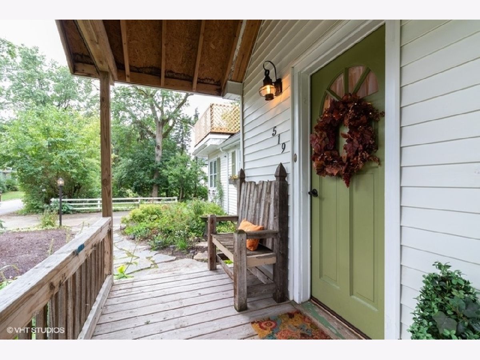
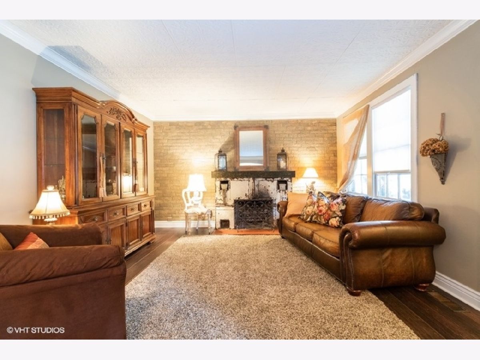
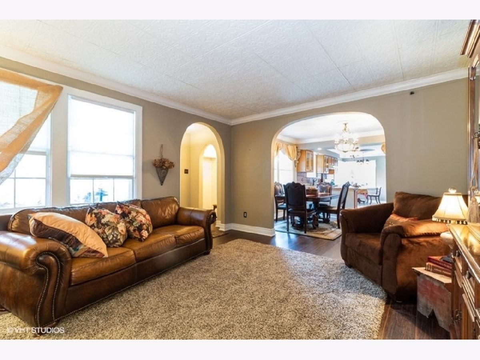
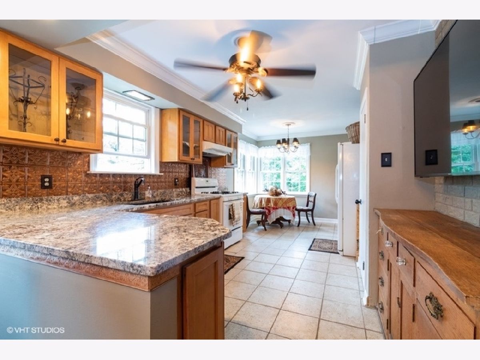
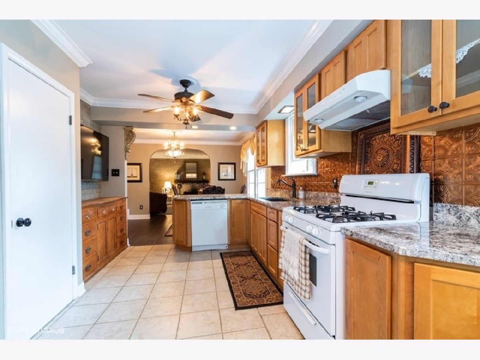
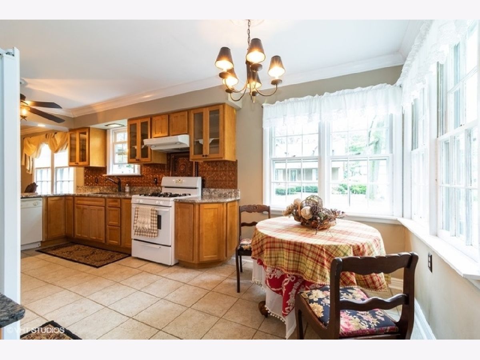
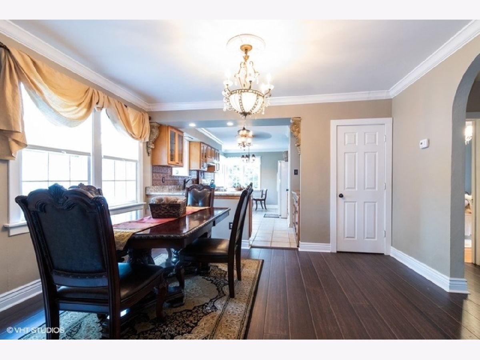
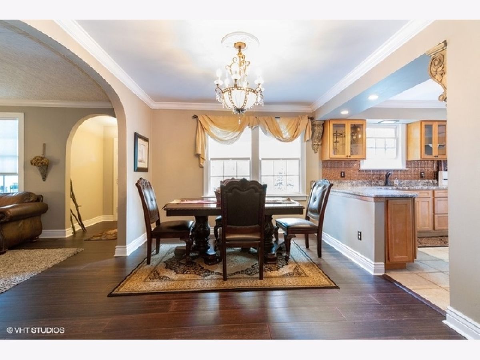
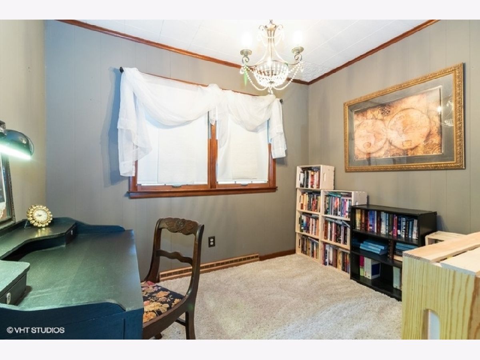
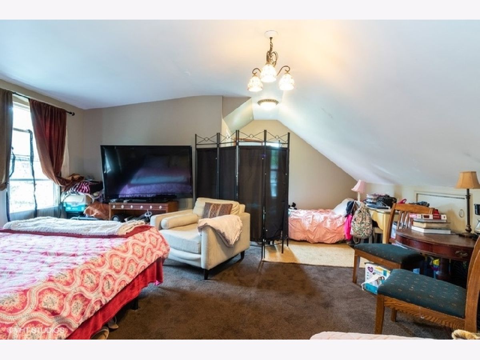
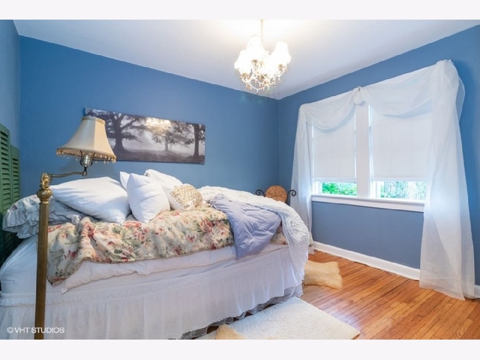
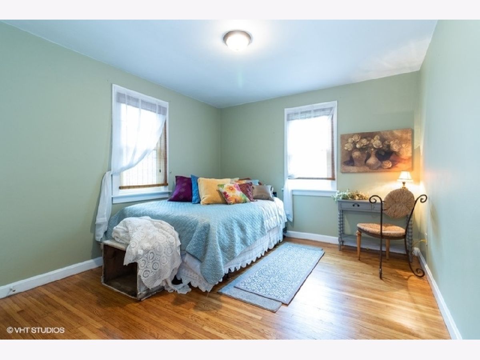
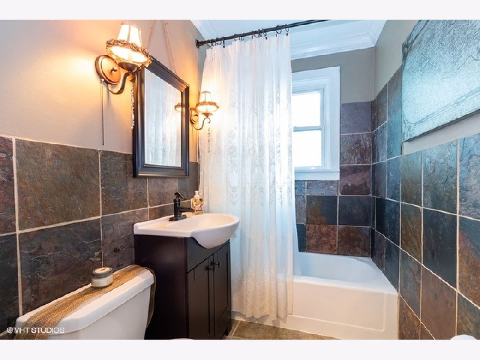
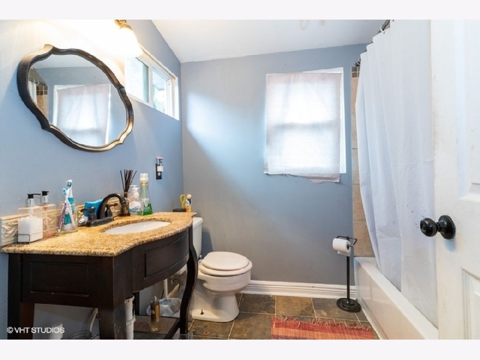
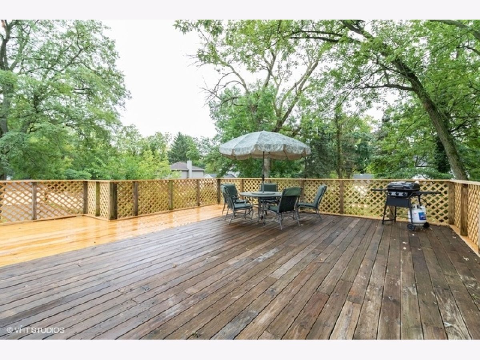
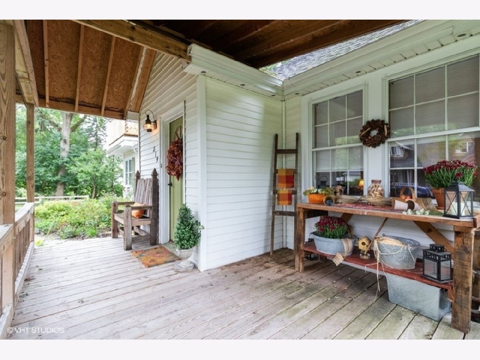
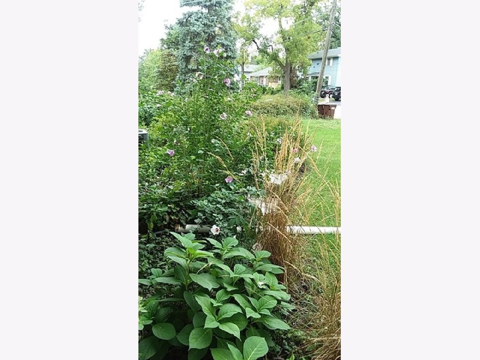
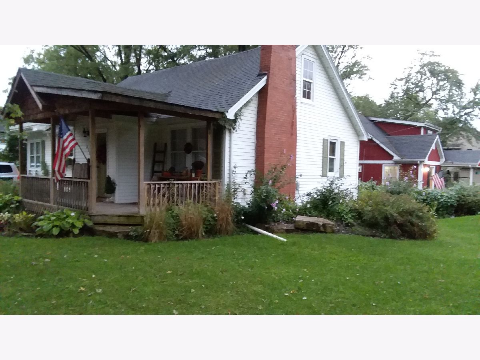
Room Specifics
Total Bedrooms: 4
Bedrooms Above Ground: 4
Bedrooms Below Ground: 0
Dimensions: —
Floor Type: Hardwood
Dimensions: —
Floor Type: Hardwood
Dimensions: —
Floor Type: Vinyl
Full Bathrooms: 3
Bathroom Amenities: —
Bathroom in Basement: 1
Rooms: No additional rooms
Basement Description: Partially Finished
Other Specifics
| 1 | |
| — | |
| — | |
| Patio, Porch, Roof Deck, Dog Run | |
| Corner Lot,Mature Trees | |
| 140X56 | |
| Dormer,Finished | |
| None | |
| Hardwood Floors, First Floor Bedroom | |
| Range, Dishwasher, Refrigerator, Washer, Dryer | |
| Not in DB | |
| Park, Tennis Court(s), Lake, Street Lights, Street Paved | |
| — | |
| — | |
| Wood Burning, Gas Log |
Tax History
| Year | Property Taxes |
|---|---|
| 2021 | $4,765 |
Contact Agent
Nearby Similar Homes
Nearby Sold Comparables
Contact Agent
Listing Provided By
Metro Realty Inc.

