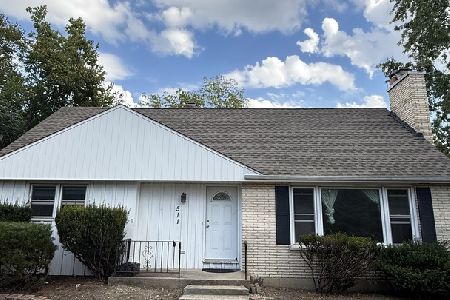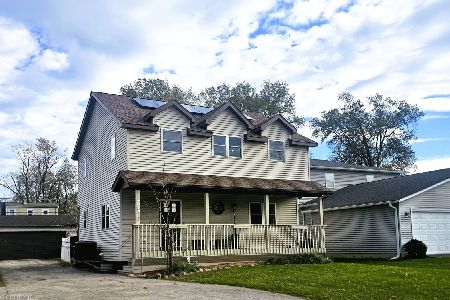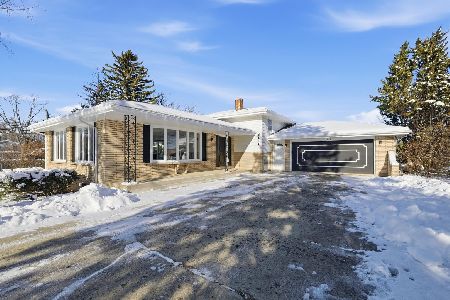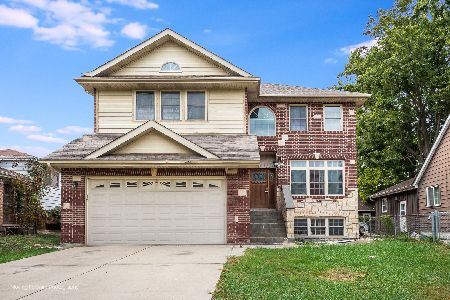519 Warwick Avenue, Westmont, Illinois 60559
$322,000
|
Sold
|
|
| Status: | Closed |
| Sqft: | 2,568 |
| Cost/Sqft: | $127 |
| Beds: | 4 |
| Baths: | 3 |
| Year Built: | 1995 |
| Property Taxes: | $7,600 |
| Days On Market: | 2659 |
| Lot Size: | 0,39 |
Description
Welcome to this impressive 4 bed/2.5 bath + finished basement home on a lush 297-ft deep lot with added privacy and serenity of a fully wooded adjacent lot. Main level boasts a large and bright living room; an adjoining dining room; and a beautiful granite/stainless steel kitchen that opens to a sunny family rm with vaulted ceiling, skylights and a gas start/wood burning fireplace. Glass pane doors off kitchen leads to extra large deck overlooking gorgeous yard. Refinished hardwood floors, crown molding and a half bath complete the main level. Upstairs showcases a master suite w/large closet and dual vanity bathroom w/heated flrs, jet tub & skylight; three addt'l bedrooms, a 2nd full bath, tons of closets and a laundry room with side by side washer/dryer. Extra tall, finished basement with large recreation room and office/5th bedroom. Attached 2 car garage. Near downtown, train, library, elem school, shops & 3 parks! Updates: NEW furnace & A/C ('15); NEW roof ('14); master bath ('14).
Property Specifics
| Single Family | |
| — | |
| — | |
| 1995 | |
| Partial | |
| — | |
| No | |
| 0.39 |
| Du Page | |
| — | |
| 0 / Not Applicable | |
| None | |
| Lake Michigan | |
| Public Sewer | |
| 10120575 | |
| 0903301021 |
Nearby Schools
| NAME: | DISTRICT: | DISTANCE: | |
|---|---|---|---|
|
Grade School
J T Manning Elementary School |
201 | — | |
|
Middle School
Westmont Junior High School |
201 | Not in DB | |
|
High School
Westmont High School |
201 | Not in DB | |
Property History
| DATE: | EVENT: | PRICE: | SOURCE: |
|---|---|---|---|
| 14 Mar, 2014 | Sold | $302,650 | MRED MLS |
| 23 Jan, 2014 | Under contract | $340,000 | MRED MLS |
| 13 Dec, 2013 | Listed for sale | $340,000 | MRED MLS |
| 18 Mar, 2019 | Sold | $322,000 | MRED MLS |
| 23 Jan, 2019 | Under contract | $325,000 | MRED MLS |
| — | Last price change | $335,000 | MRED MLS |
| 24 Oct, 2018 | Listed for sale | $350,000 | MRED MLS |
Room Specifics
Total Bedrooms: 4
Bedrooms Above Ground: 4
Bedrooms Below Ground: 0
Dimensions: —
Floor Type: Carpet
Dimensions: —
Floor Type: Carpet
Dimensions: —
Floor Type: Carpet
Full Bathrooms: 3
Bathroom Amenities: Whirlpool,Double Sink
Bathroom in Basement: 0
Rooms: Office,Recreation Room,Deck,Foyer,Utility Room-Lower Level,Storage
Basement Description: Finished
Other Specifics
| 2.5 | |
| Concrete Perimeter | |
| Concrete | |
| Deck | |
| — | |
| 58 X 297 | |
| — | |
| Full | |
| Vaulted/Cathedral Ceilings, Skylight(s), Hardwood Floors, Heated Floors, Second Floor Laundry | |
| Range, Microwave, Dishwasher, Refrigerator, Washer, Dryer, Stainless Steel Appliance(s) | |
| Not in DB | |
| Tennis Courts | |
| — | |
| — | |
| Wood Burning, Gas Starter |
Tax History
| Year | Property Taxes |
|---|---|
| 2014 | $7,023 |
| 2019 | $7,600 |
Contact Agent
Nearby Similar Homes
Nearby Sold Comparables
Contact Agent
Listing Provided By
Dream Town Realty












