519 Williston Street, Wheaton, Illinois 60187
$270,000
|
Sold
|
|
| Status: | Closed |
| Sqft: | 1,091 |
| Cost/Sqft: | $257 |
| Beds: | 3 |
| Baths: | 2 |
| Year Built: | 1947 |
| Property Taxes: | $5,852 |
| Days On Market: | 1985 |
| Lot Size: | 0,17 |
Description
A MOTIVATED SELLER, A CHARMING BRICK HOME & SENSATIONAL LOCATION! Family friendly neighborhood close to downtown Wheaton's restaurants & shops, Wheaton College, Mariano's and the Metra station. This inviting 3-bedroom, 1.5 bath Cape Cod is move-in ready with lots of updates including new windows, driveway, gutters, and fresh sod. You'll love the outdoor deck for morning coffee and entertaining. The large living room and dining room are bright, welcoming, and warm with a gas start fireplace. The updated kitchen boasts gorgeous new quartz countertops, sink, faucet, and garbage disposal. Conveniently located first floor master bedroom offers 2 closets and nearby bath. Upstairs are two more bedrooms and lots of built-in storage. In the basement rec room there's space to invite family and friends over, powder room and more storage with closets and built-in shelving. This home is a must-see!
Property Specifics
| Single Family | |
| — | |
| Cape Cod | |
| 1947 | |
| Full | |
| — | |
| No | |
| 0.17 |
| Du Page | |
| Lowell Manor | |
| 0 / Not Applicable | |
| None | |
| Public | |
| Public Sewer | |
| 10826222 | |
| 0515318011 |
Nearby Schools
| NAME: | DISTRICT: | DISTANCE: | |
|---|---|---|---|
|
Grade School
Lowell Elementary School |
200 | — | |
|
Middle School
Franklin Middle School |
200 | Not in DB | |
|
High School
Wheaton North High School |
200 | Not in DB | |
Property History
| DATE: | EVENT: | PRICE: | SOURCE: |
|---|---|---|---|
| 6 May, 2015 | Listed for sale | $0 | MRED MLS |
| 18 Nov, 2016 | Sold | $210,500 | MRED MLS |
| 7 Oct, 2016 | Under contract | $219,900 | MRED MLS |
| 29 Sep, 2016 | Listed for sale | $219,900 | MRED MLS |
| 28 Feb, 2019 | Sold | $237,400 | MRED MLS |
| 29 Jan, 2019 | Under contract | $239,500 | MRED MLS |
| — | Last price change | $249,450 | MRED MLS |
| 1 Nov, 2018 | Listed for sale | $265,000 | MRED MLS |
| 23 Oct, 2020 | Sold | $270,000 | MRED MLS |
| 11 Sep, 2020 | Under contract | $279,900 | MRED MLS |
| — | Last price change | $284,900 | MRED MLS |
| 21 Aug, 2020 | Listed for sale | $294,900 | MRED MLS |
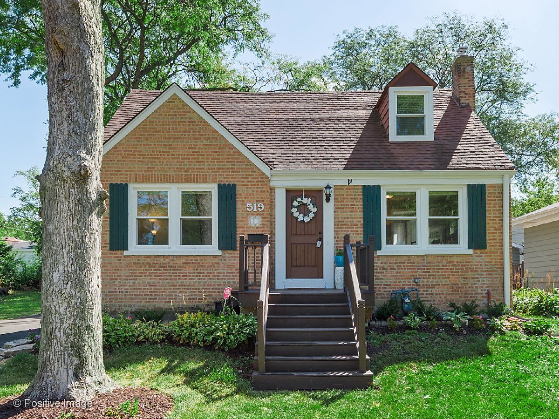
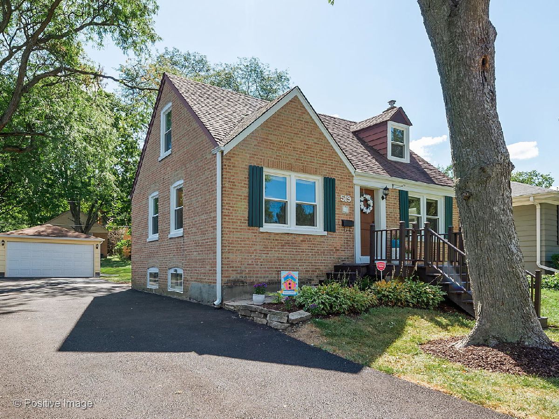
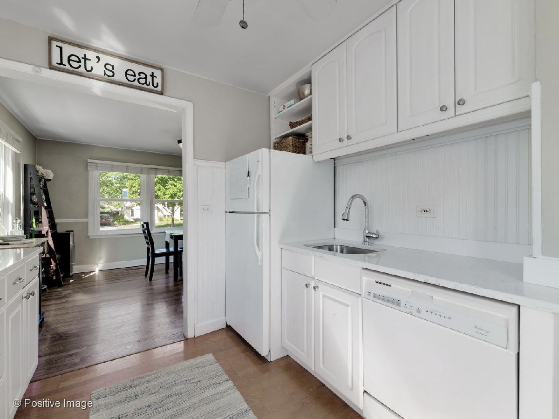
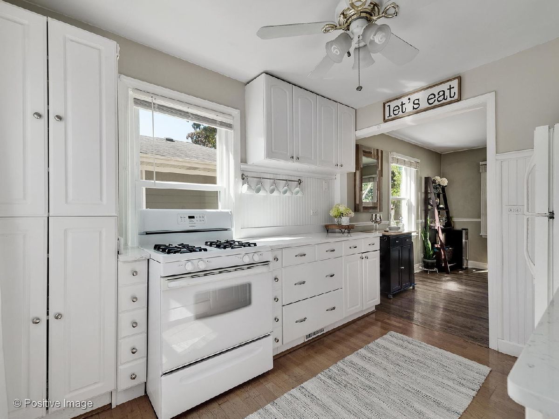
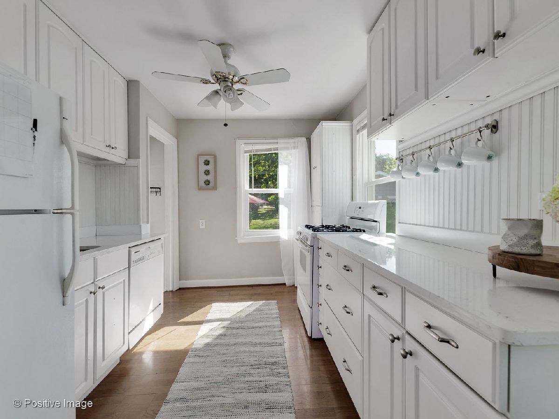
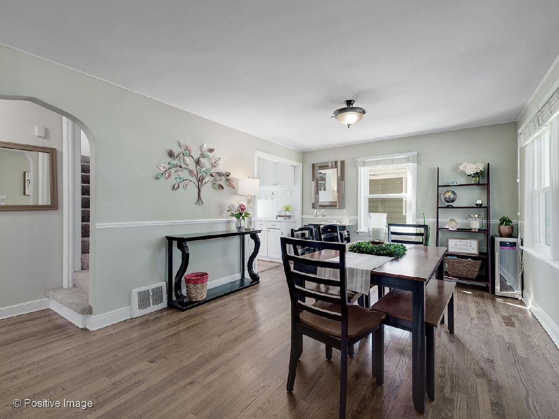
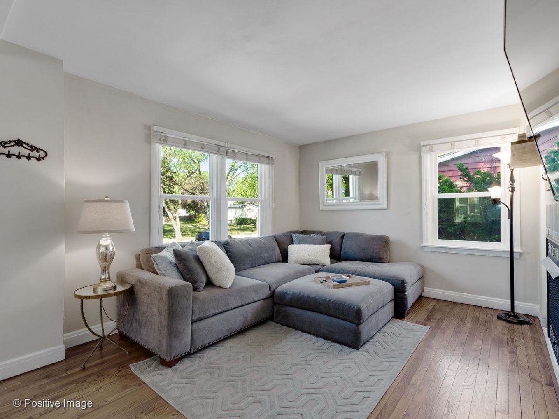
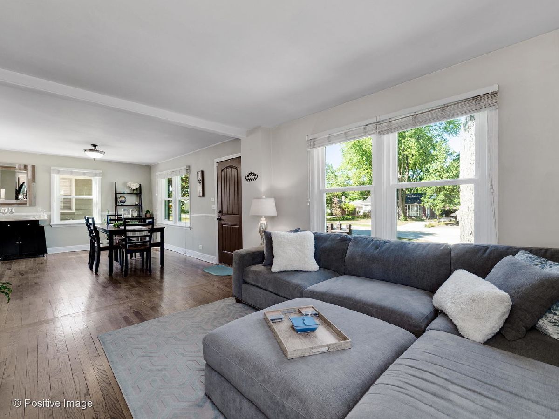
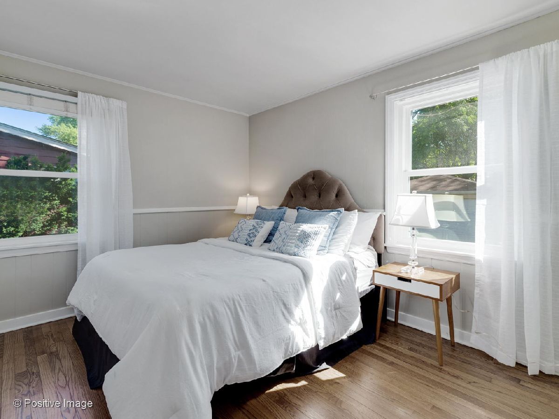
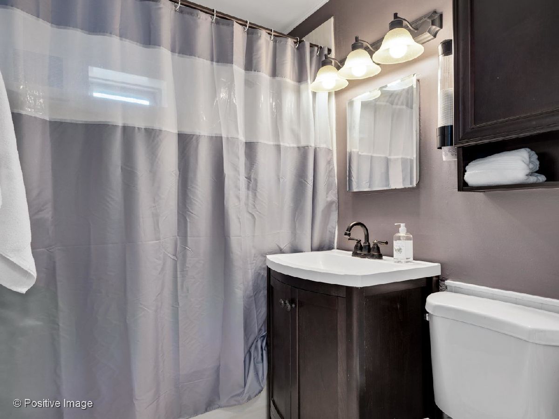
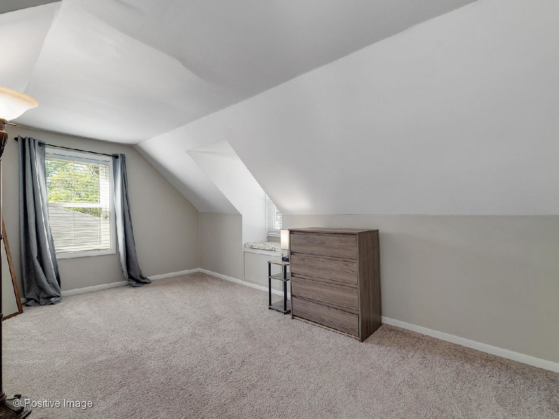
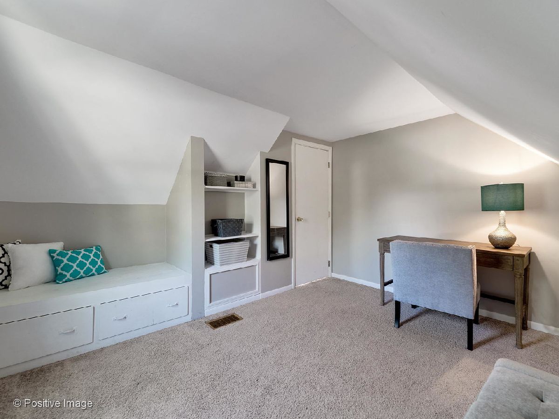
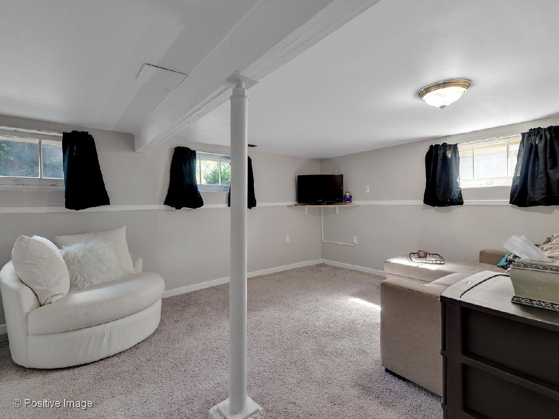
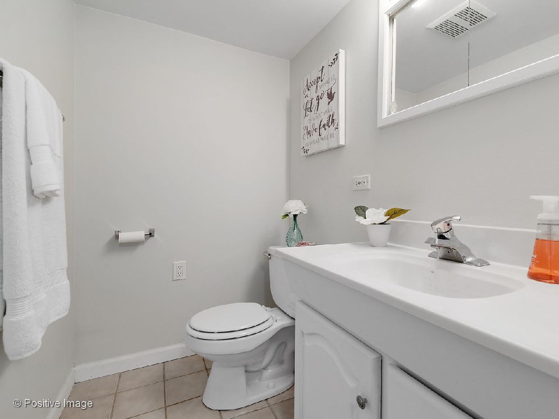
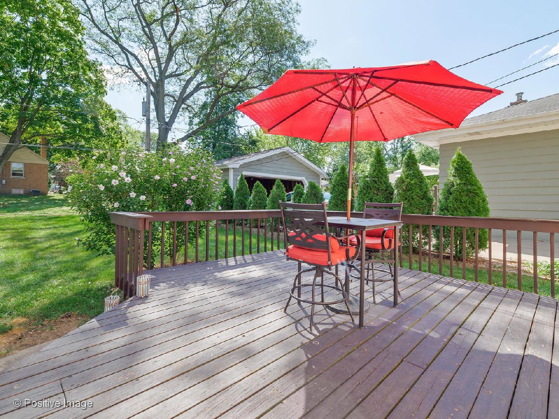
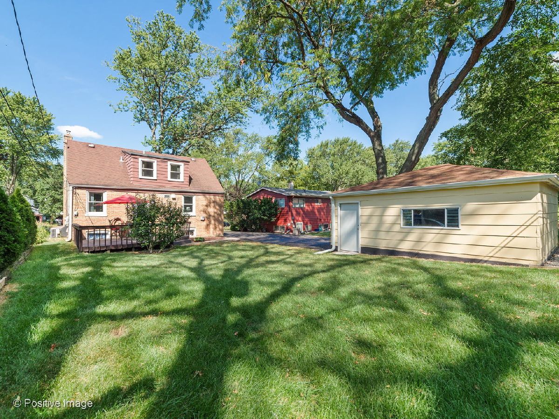
Room Specifics
Total Bedrooms: 3
Bedrooms Above Ground: 3
Bedrooms Below Ground: 0
Dimensions: —
Floor Type: Carpet
Dimensions: —
Floor Type: Carpet
Full Bathrooms: 2
Bathroom Amenities: —
Bathroom in Basement: 1
Rooms: Recreation Room
Basement Description: Partially Finished
Other Specifics
| 2 | |
| — | |
| Asphalt | |
| Deck | |
| Mature Trees | |
| 133.9X54.9X134.2X55 | |
| — | |
| Full | |
| Hardwood Floors, First Floor Bedroom, First Floor Full Bath, Built-in Features | |
| Range, Dishwasher, Refrigerator, Washer, Dryer | |
| Not in DB | |
| — | |
| — | |
| — | |
| Gas Log, Gas Starter |
Tax History
| Year | Property Taxes |
|---|---|
| 2016 | $5,452 |
| 2019 | $5,583 |
| 2020 | $5,852 |
Contact Agent
Nearby Sold Comparables
Contact Agent
Listing Provided By
RE/MAX Suburban




