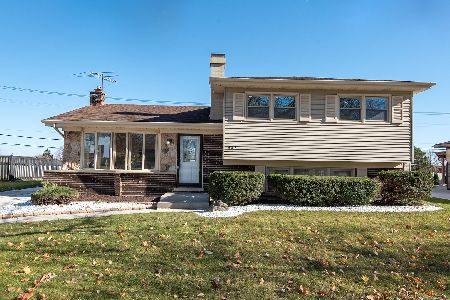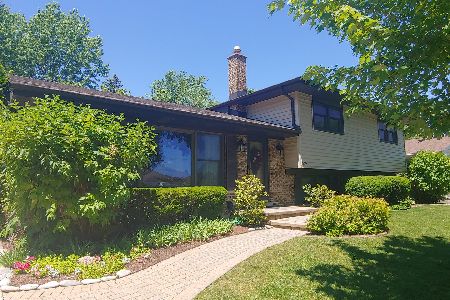519 Wingate Drive, Schaumburg, Illinois 60193
$349,000
|
Sold
|
|
| Status: | Closed |
| Sqft: | 1,481 |
| Cost/Sqft: | $246 |
| Beds: | 4 |
| Baths: | 3 |
| Year Built: | 1974 |
| Property Taxes: | $5,892 |
| Days On Market: | 3615 |
| Lot Size: | 0,20 |
Description
This one is sure to please! You're invited to this warm & Spacious 4 bedroom Split-level with Sub-basement! Sprawling floor plan with oversized rooms including a TRUE in-law arrangement with 2nd Full Kitchen & Full Bath! This home has been maintained perfectly-- from the newer Custom Windows, Doors, Roof, Siding & Driveway -- to a beautifully redone Kitchen with Raised-Panel Hardwood Cabinets, this home offers it all. Plus Recessed, Can lighting, a Neutral Decor and spotless bathrooms! Great east side of Schaumburg location in popular Lancer Park! Newer Soffits/Gutters with underground French-drains, Roof, Air Cond., Furnace, Humidifier & Windows, Water Softener, Electric Service with whole-house surge protector, Reverse Osmosis Water Filtration System and more! An amazing, worry-free place to call home!
Property Specifics
| Single Family | |
| — | |
| — | |
| 1974 | |
| Full | |
| TRUE 4 BEDROOM | |
| No | |
| 0.2 |
| Cook | |
| Lancer Park | |
| 0 / Not Applicable | |
| None | |
| Public | |
| Public Sewer | |
| 09148720 | |
| 07261160150000 |
Nearby Schools
| NAME: | DISTRICT: | DISTANCE: | |
|---|---|---|---|
|
Grade School
Michael Collins Elementary Schoo |
54 | — | |
|
Middle School
Robert Frost Junior High School |
54 | Not in DB | |
|
High School
J B Conant High School |
211 | Not in DB | |
Property History
| DATE: | EVENT: | PRICE: | SOURCE: |
|---|---|---|---|
| 2 Jun, 2016 | Sold | $349,000 | MRED MLS |
| 13 Apr, 2016 | Under contract | $364,900 | MRED MLS |
| — | Last price change | $374,900 | MRED MLS |
| 25 Feb, 2016 | Listed for sale | $374,900 | MRED MLS |
Room Specifics
Total Bedrooms: 4
Bedrooms Above Ground: 4
Bedrooms Below Ground: 0
Dimensions: —
Floor Type: Carpet
Dimensions: —
Floor Type: Carpet
Dimensions: —
Floor Type: Carpet
Full Bathrooms: 3
Bathroom Amenities: —
Bathroom in Basement: 1
Rooms: Kitchen,Bonus Room
Basement Description: Unfinished,Sub-Basement
Other Specifics
| 2.5 | |
| — | |
| Concrete | |
| Patio | |
| Fenced Yard | |
| 72X124X124X73 | |
| — | |
| Full | |
| Hardwood Floors, In-Law Arrangement | |
| Range, Microwave, Dishwasher, Refrigerator, Freezer, Washer, Dryer | |
| Not in DB | |
| Sidewalks, Street Lights, Street Paved | |
| — | |
| — | |
| — |
Tax History
| Year | Property Taxes |
|---|---|
| 2016 | $5,892 |
Contact Agent
Nearby Similar Homes
Nearby Sold Comparables
Contact Agent
Listing Provided By
RE/MAX Destiny








