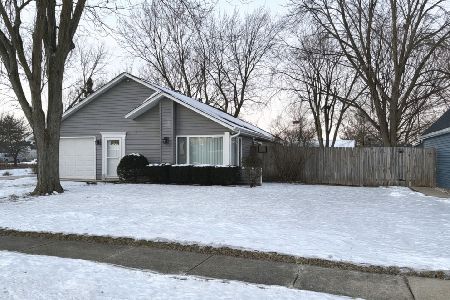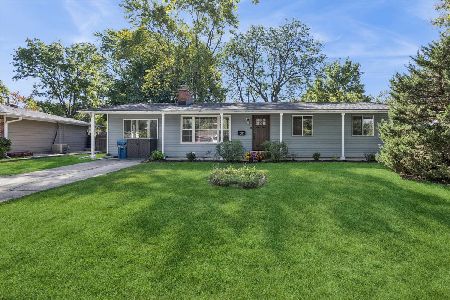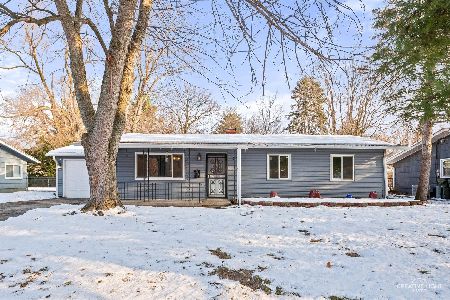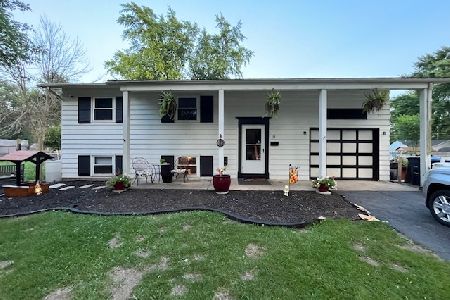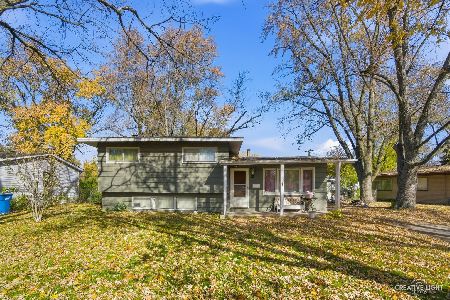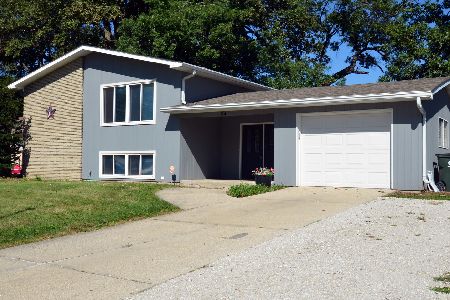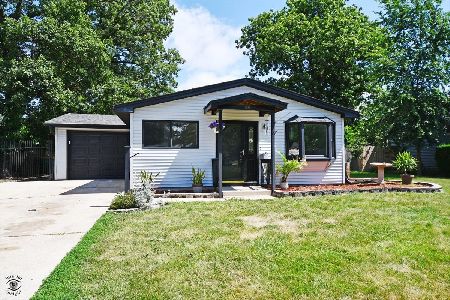52 Fernwood Road, Montgomery, Illinois 60538
$238,000
|
Sold
|
|
| Status: | Closed |
| Sqft: | 1,428 |
| Cost/Sqft: | $161 |
| Beds: | 3 |
| Baths: | 1 |
| Year Built: | — |
| Property Taxes: | $4,695 |
| Days On Market: | 1722 |
| Lot Size: | 0,25 |
Description
WELCOME HOME! This 3 bed/1 bath ranch home has everything you and your family need. The open floor plan of this home is absolutely excellent. Bedrooms are very spacious as well. This home also offers a LARGE three seasons room that can be converted into a master bedroom. Large windows throughout home. Awesome kitchen with lots of cabinetry, newer appliances, and tile backsplash. LARGE backyard is fully fenced and rear shed is great for storage. There is also an attached one car garage and a HUGE driveway. Don't miss your chance to tour this great home, schedule your appointment today!!
Property Specifics
| Single Family | |
| — | |
| Ranch | |
| — | |
| None | |
| — | |
| No | |
| 0.25 |
| Kendall | |
| — | |
| — / Not Applicable | |
| None | |
| Public | |
| Public Sewer | |
| 11036602 | |
| 0304151005 |
Property History
| DATE: | EVENT: | PRICE: | SOURCE: |
|---|---|---|---|
| 23 Aug, 2018 | Sold | $176,500 | MRED MLS |
| 18 Jul, 2018 | Under contract | $174,471 | MRED MLS |
| 5 Jul, 2018 | Listed for sale | $174,471 | MRED MLS |
| 16 Jul, 2021 | Sold | $238,000 | MRED MLS |
| 27 May, 2021 | Under contract | $229,900 | MRED MLS |
| — | Last price change | $240,000 | MRED MLS |
| 30 Apr, 2021 | Listed for sale | $240,000 | MRED MLS |
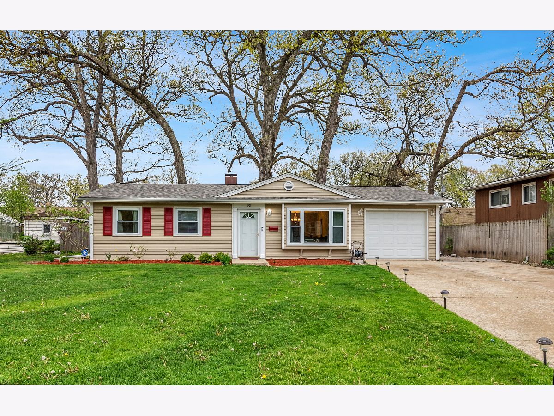
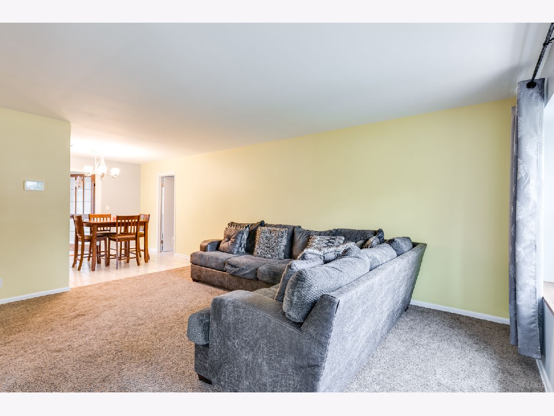
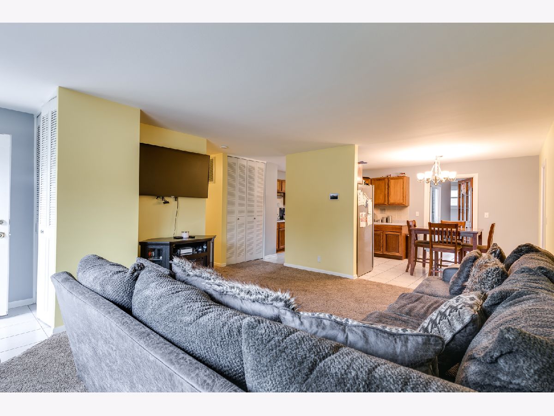
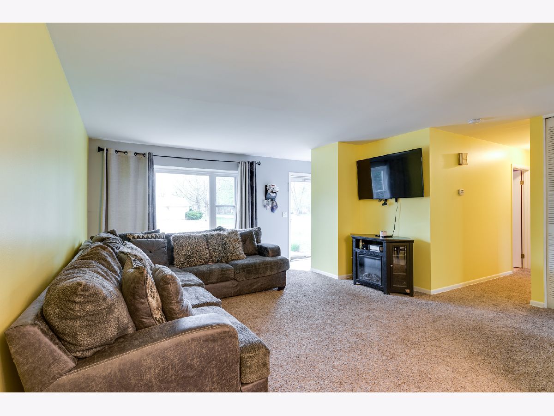
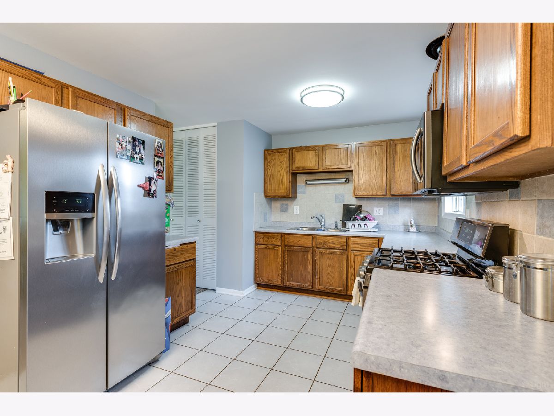
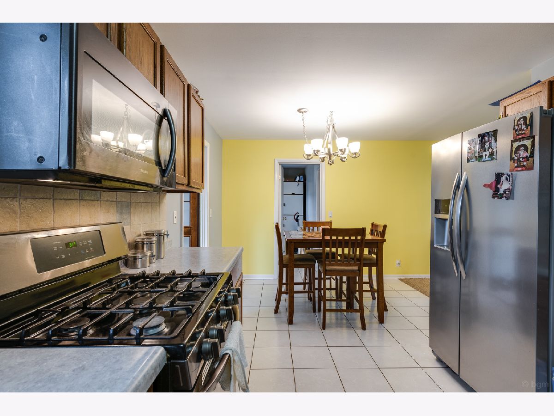
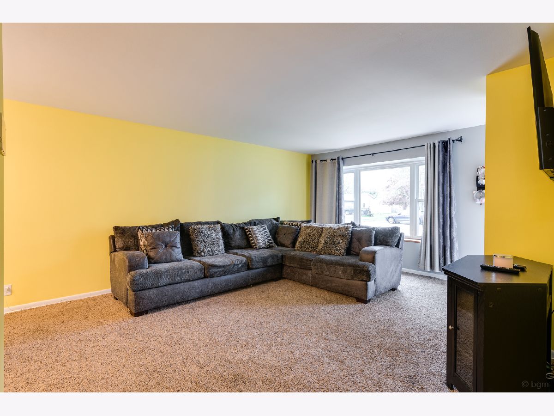
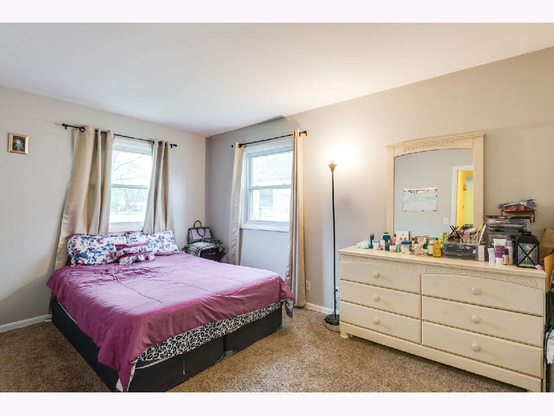
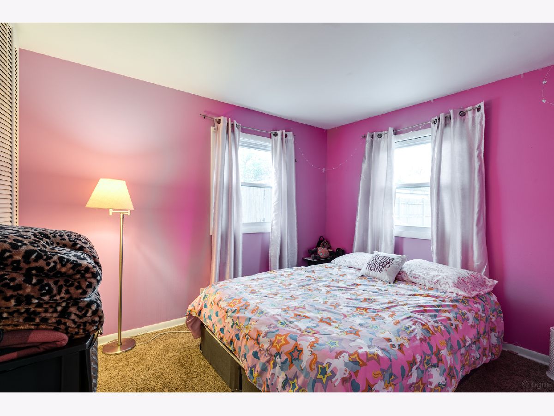
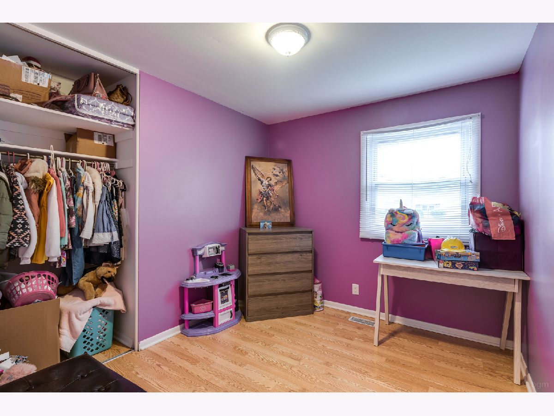
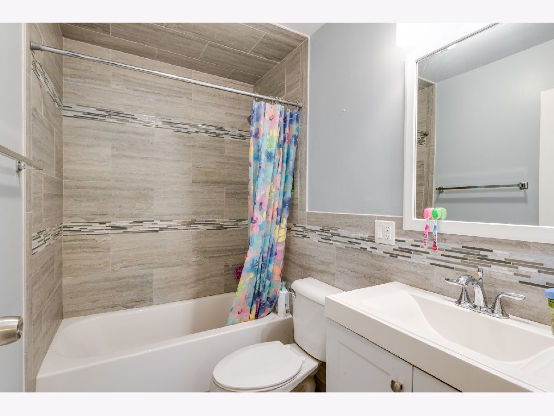
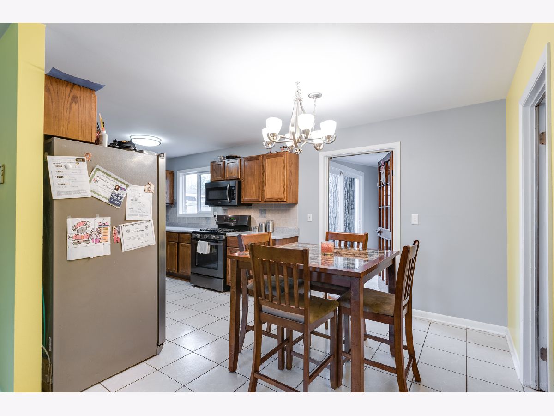
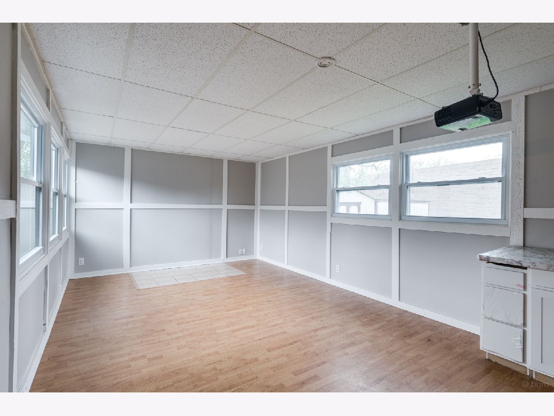
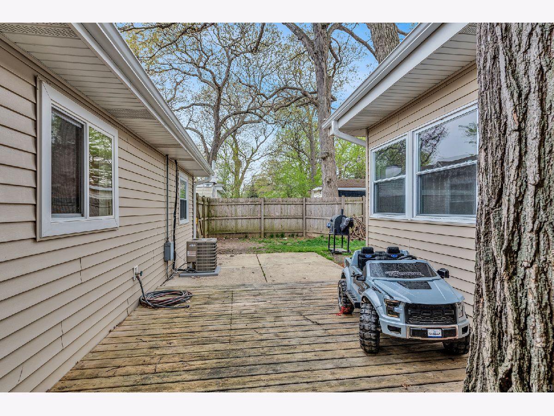
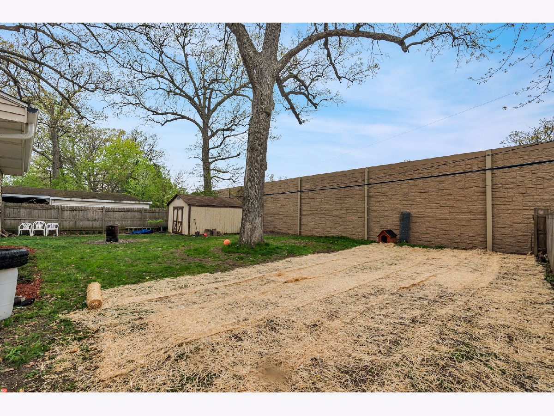
Room Specifics
Total Bedrooms: 3
Bedrooms Above Ground: 3
Bedrooms Below Ground: 0
Dimensions: —
Floor Type: Carpet
Dimensions: —
Floor Type: Carpet
Full Bathrooms: 1
Bathroom Amenities: —
Bathroom in Basement: —
Rooms: Sun Room
Basement Description: Slab
Other Specifics
| 1 | |
| — | |
| Concrete | |
| — | |
| — | |
| 72X156X72X151 | |
| — | |
| None | |
| First Floor Bedroom, First Floor Laundry, First Floor Full Bath | |
| Range, Refrigerator | |
| Not in DB | |
| — | |
| — | |
| — | |
| — |
Tax History
| Year | Property Taxes |
|---|---|
| 2018 | $4,124 |
| 2021 | $4,695 |
Contact Agent
Nearby Similar Homes
Nearby Sold Comparables
Contact Agent
Listing Provided By
john greene, Realtor


