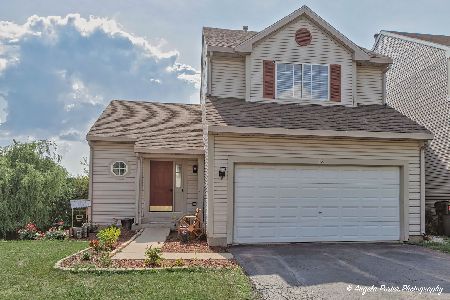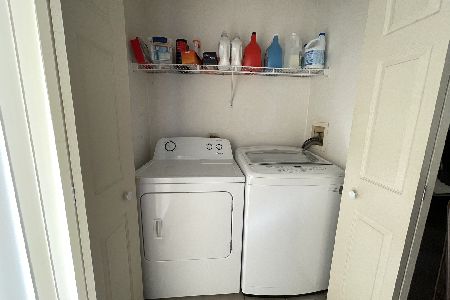52 Honeysuckle Drive, Round Lake Beach, Illinois 60073
$195,000
|
Sold
|
|
| Status: | Closed |
| Sqft: | 1,374 |
| Cost/Sqft: | $133 |
| Beds: | 4 |
| Baths: | 3 |
| Year Built: | 1994 |
| Property Taxes: | $3,529 |
| Days On Market: | 1579 |
| Lot Size: | 0,00 |
Description
Hurry, single family attached home features 4 bedroom, 2 1/2 bath, full finished walk-out basement, 2 car garage, fully fenced yard, & newer roof! Priced well below current sales of similar homes as it will need a little updating. Home will need some paint, carpeting and some windows and is reflected in price. Large living room with vaulted ceiling and dining area. Conveniently located 1/2 bath off entry. Kitchen with center island and breakfast area. 3 bedrooms and full bath on second level. Finished walk-out basement features rec room with pool table, 4th bedroom with walk in closet and additional full bath. Home being sold "as is". Estate, please allow time for response to all offers! Multiple offers received, highest and best by Sunday 8pm.
Property Specifics
| Condos/Townhomes | |
| 2 | |
| — | |
| 1994 | |
| Full,Walkout | |
| — | |
| No | |
| — |
| Lake | |
| Country Walk | |
| — / Not Applicable | |
| None | |
| Public | |
| Public Sewer | |
| 11236224 | |
| 06093100610000 |
Nearby Schools
| NAME: | DISTRICT: | DISTANCE: | |
|---|---|---|---|
|
Grade School
Indian Hill Elementary School |
116 | — | |
|
Middle School
Round Lake Middle School |
116 | Not in DB | |
|
High School
Round Lake Senior High School |
116 | Not in DB | |
Property History
| DATE: | EVENT: | PRICE: | SOURCE: |
|---|---|---|---|
| 12 Jan, 2022 | Sold | $195,000 | MRED MLS |
| 15 Nov, 2021 | Under contract | $182,500 | MRED MLS |
| 1 Oct, 2021 | Listed for sale | $182,500 | MRED MLS |
| 15 Aug, 2024 | Sold | $300,100 | MRED MLS |
| 25 Jun, 2024 | Under contract | $295,000 | MRED MLS |
| 21 Jun, 2024 | Listed for sale | $295,000 | MRED MLS |
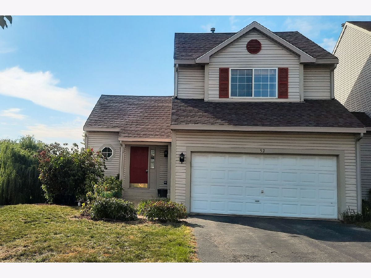
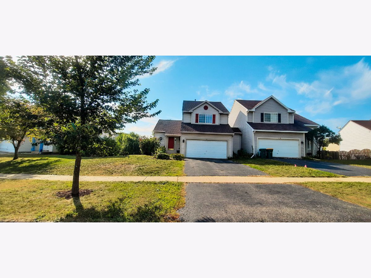
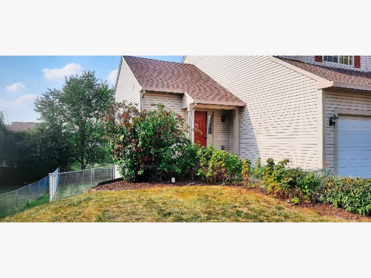
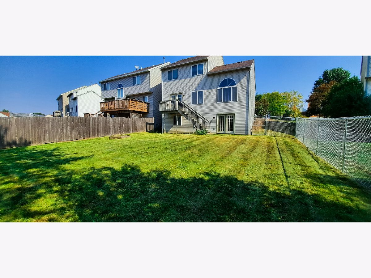
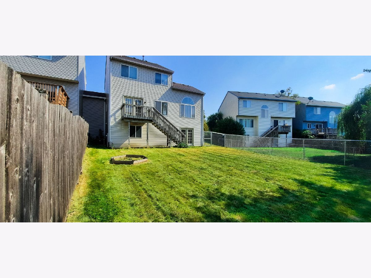
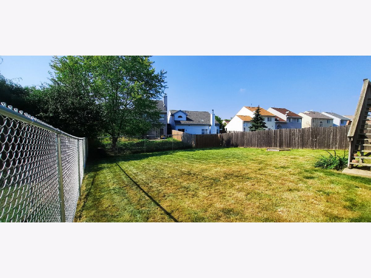
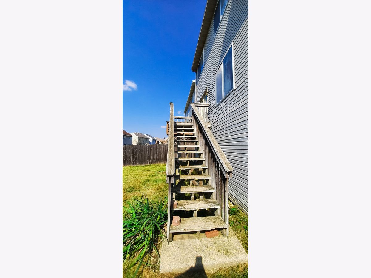
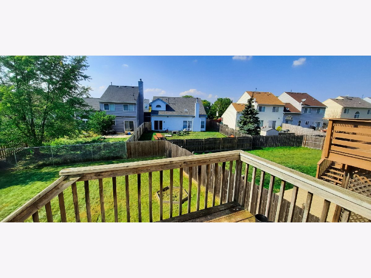
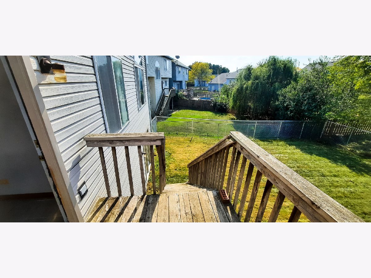
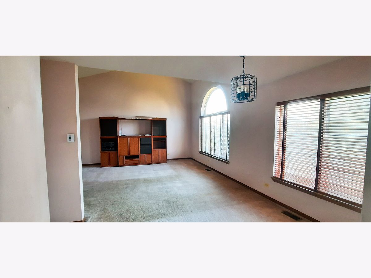
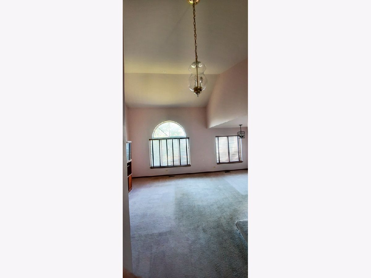
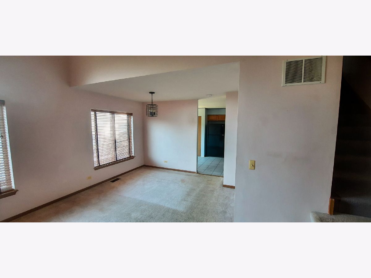
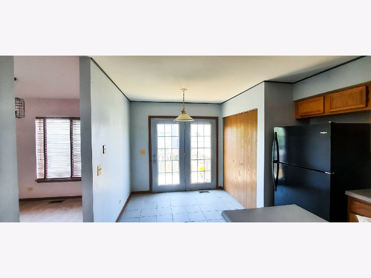
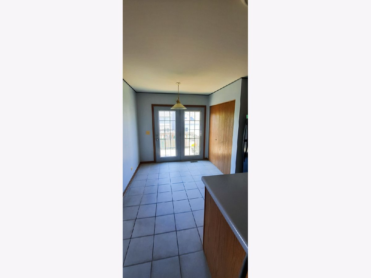
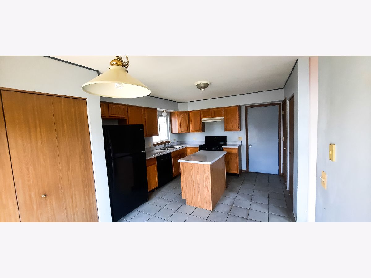
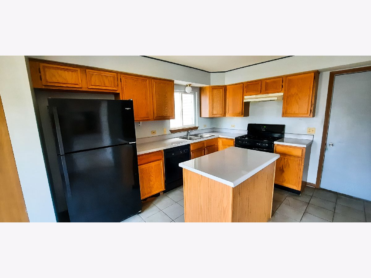
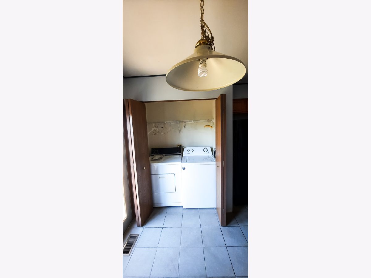
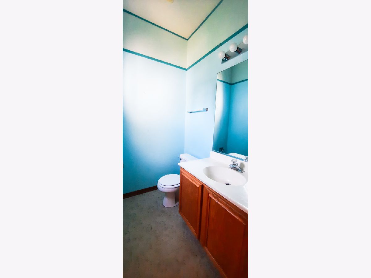
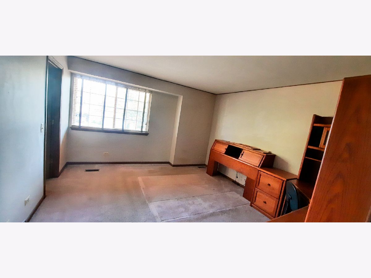
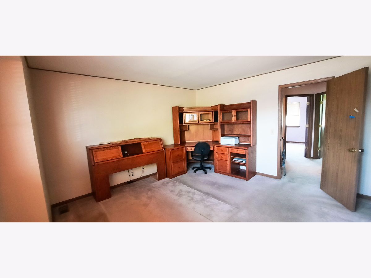
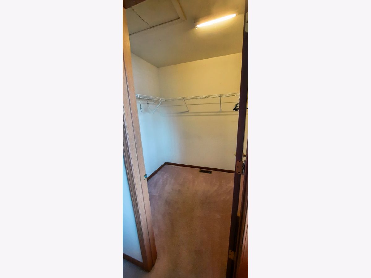
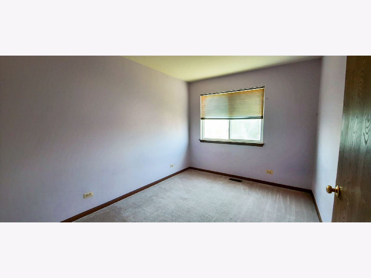
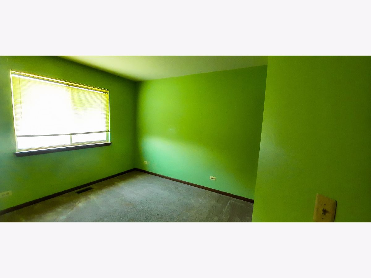
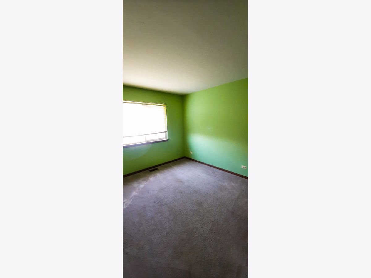
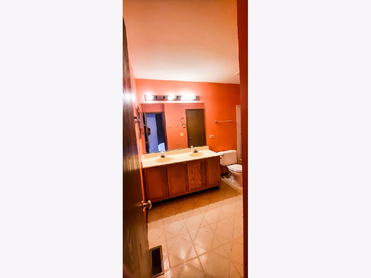
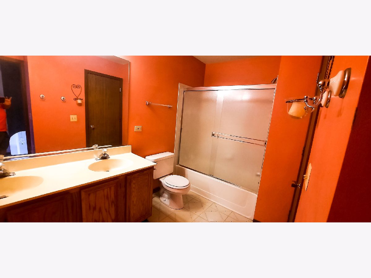
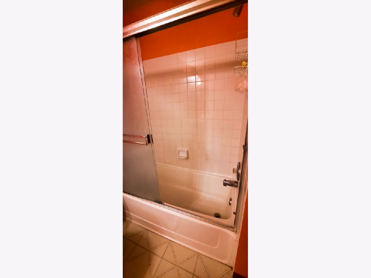
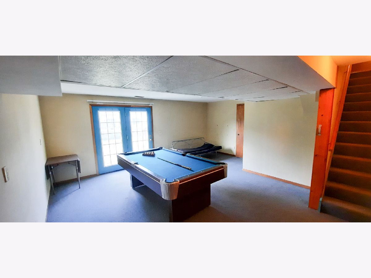
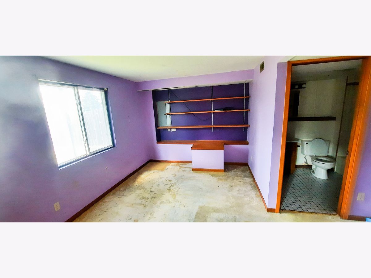
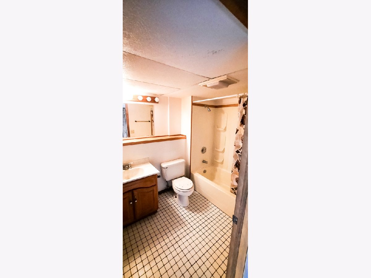
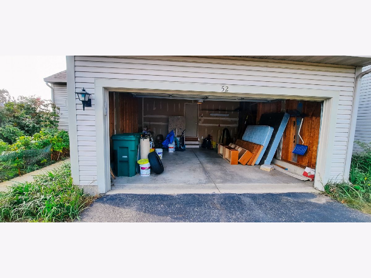
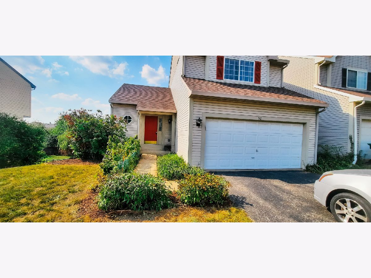
Room Specifics
Total Bedrooms: 4
Bedrooms Above Ground: 4
Bedrooms Below Ground: 0
Dimensions: —
Floor Type: Carpet
Dimensions: —
Floor Type: Carpet
Dimensions: —
Floor Type: —
Full Bathrooms: 3
Bathroom Amenities: Double Sink
Bathroom in Basement: 1
Rooms: Recreation Room
Basement Description: Finished,Exterior Access
Other Specifics
| 2 | |
| Concrete Perimeter | |
| Asphalt | |
| Deck, Storms/Screens, End Unit | |
| Fenced Yard,Mature Trees,Chain Link Fence,Sidewalks,Streetlights | |
| 50 X 124 | |
| — | |
| None | |
| Vaulted/Cathedral Ceilings, First Floor Laundry, Laundry Hook-Up in Unit, Storage, Walk-In Closet(s), Some Carpeting, Dining Combo | |
| Range, Dishwasher, Refrigerator, Washer, Dryer, Range Hood | |
| Not in DB | |
| — | |
| — | |
| Park | |
| — |
Tax History
| Year | Property Taxes |
|---|---|
| 2022 | $3,529 |
| 2024 | $7,568 |
Contact Agent
Nearby Similar Homes
Nearby Sold Comparables
Contact Agent
Listing Provided By
Robert E. Frank Real Estate

