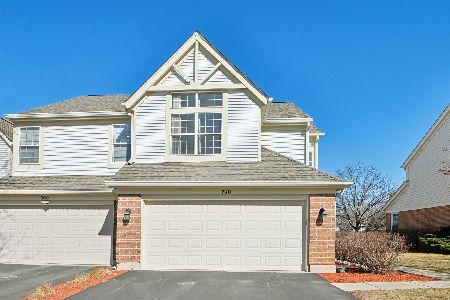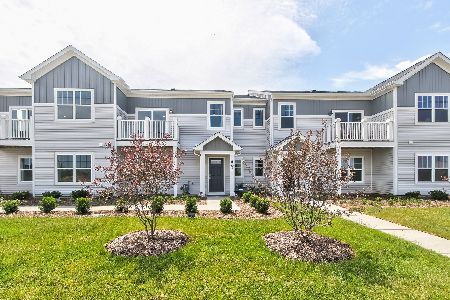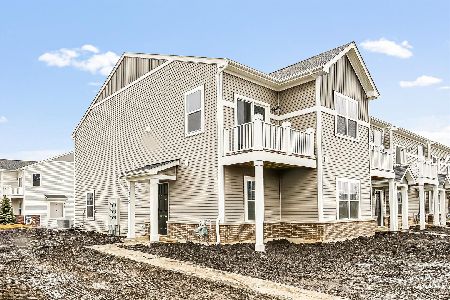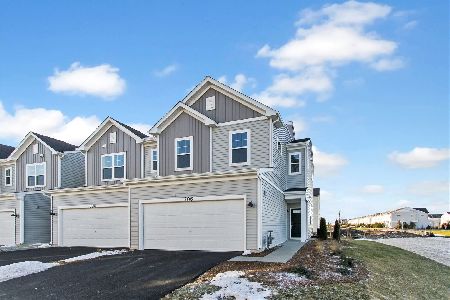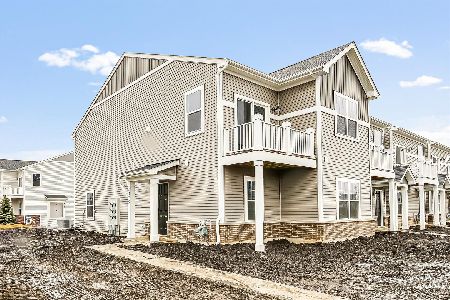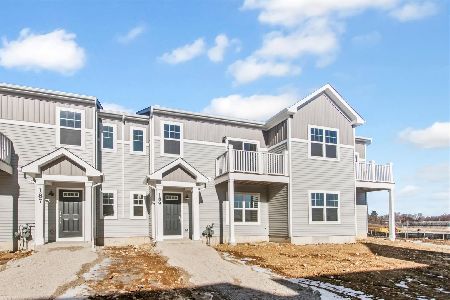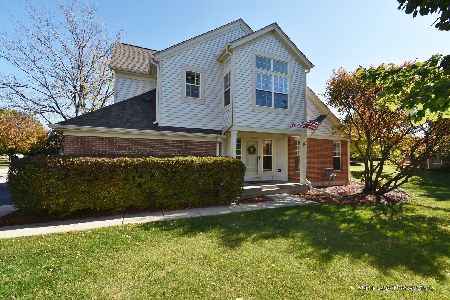52 Ione Drive, South Elgin, Illinois 60177
$160,000
|
Sold
|
|
| Status: | Closed |
| Sqft: | 1,521 |
| Cost/Sqft: | $107 |
| Beds: | 2 |
| Baths: | 2 |
| Year Built: | 1996 |
| Property Taxes: | $4,314 |
| Days On Market: | 2266 |
| Lot Size: | 0,00 |
Description
Great townhome with full finished basement. Open floorplan with plenty of sun light. kitchen with stainless steel appliances , Large master bedroom with full bath. 2 car garage, and finished basement. Recessed light throughout. Priced to sell, must see soon
Property Specifics
| Condos/Townhomes | |
| 2 | |
| — | |
| 1996 | |
| Full | |
| — | |
| No | |
| — |
| Kane | |
| — | |
| 200 / Monthly | |
| Insurance,Exterior Maintenance,Lawn Care,Snow Removal | |
| Public | |
| Public Sewer | |
| 10594970 | |
| 0634152044 |
Nearby Schools
| NAME: | DISTRICT: | DISTANCE: | |
|---|---|---|---|
|
Grade School
Fox Meadow Elementary School |
46 | — | |
|
Middle School
Kenyon Woods Middle School |
46 | Not in DB | |
|
High School
South Elgin High School |
46 | Not in DB | |
Property History
| DATE: | EVENT: | PRICE: | SOURCE: |
|---|---|---|---|
| 30 Jul, 2020 | Sold | $160,000 | MRED MLS |
| 22 Jun, 2020 | Under contract | $162,900 | MRED MLS |
| — | Last price change | $162,900 | MRED MLS |
| 16 Dec, 2019 | Listed for sale | $174,900 | MRED MLS |
| 19 Apr, 2024 | Sold | $270,000 | MRED MLS |
| 11 Mar, 2024 | Under contract | $265,000 | MRED MLS |
| 4 Mar, 2024 | Listed for sale | $265,000 | MRED MLS |
Room Specifics
Total Bedrooms: 2
Bedrooms Above Ground: 2
Bedrooms Below Ground: 0
Dimensions: —
Floor Type: —
Full Bathrooms: 2
Bathroom Amenities: —
Bathroom in Basement: 0
Rooms: Other Room
Basement Description: Finished
Other Specifics
| 2 | |
| Concrete Perimeter | |
| Asphalt | |
| Deck | |
| Corner Lot | |
| COMMON | |
| — | |
| Full | |
| — | |
| Range, Microwave, Dishwasher, Refrigerator | |
| Not in DB | |
| — | |
| — | |
| — | |
| — |
Tax History
| Year | Property Taxes |
|---|---|
| 2020 | $4,314 |
| 2024 | $5,046 |
Contact Agent
Nearby Similar Homes
Nearby Sold Comparables
Contact Agent
Listing Provided By
Vylla Home

