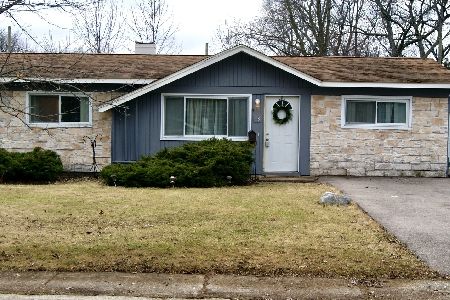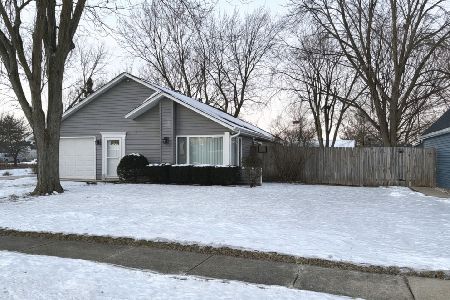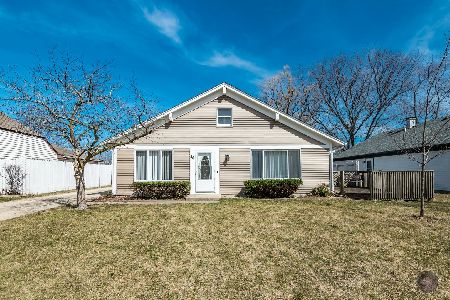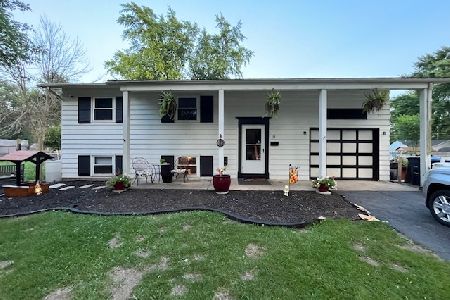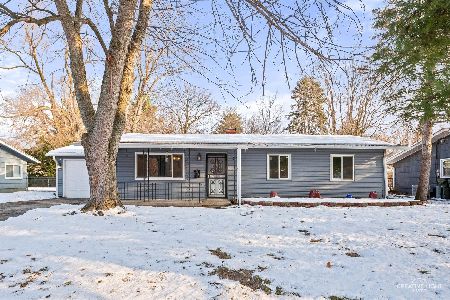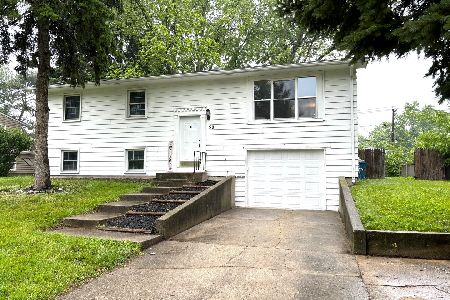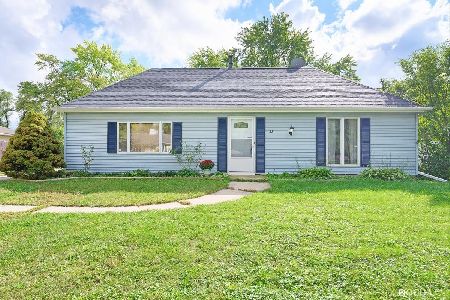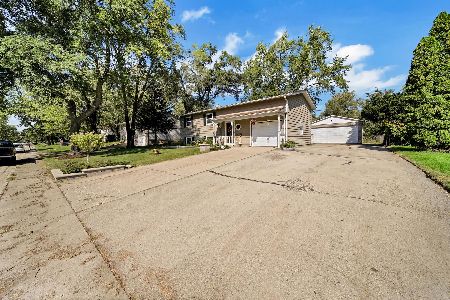52 Marnel Road, Montgomery, Illinois 60538
$140,000
|
Sold
|
|
| Status: | Closed |
| Sqft: | 1,464 |
| Cost/Sqft: | $74 |
| Beds: | 4 |
| Baths: | 2 |
| Year Built: | 1960 |
| Property Taxes: | $4,126 |
| Days On Market: | 4513 |
| Lot Size: | 0,22 |
Description
BOULDER HILL BEAUTY! HUGE LOT! Kitchen features tile flooring, island, black appliances, and huge eating/dining area! Four Bedrooms! Spacious Family room that opens to foyer. 1.5 Bathroom with double sinks. Washer/Dryer-Utility room with backyard access. Fenced yard with Patio and storage shed! Walking distance to park/playground! One car Garage with room for storage!
Property Specifics
| Single Family | |
| — | |
| Bi-Level | |
| 1960 | |
| None | |
| — | |
| No | |
| 0.22 |
| Kendall | |
| Boulder Hill | |
| 0 / Not Applicable | |
| None | |
| Public | |
| Public Sewer | |
| 08441570 | |
| 0304326005 |
Property History
| DATE: | EVENT: | PRICE: | SOURCE: |
|---|---|---|---|
| 19 Dec, 2013 | Sold | $140,000 | MRED MLS |
| 19 Sep, 2013 | Under contract | $108,000 | MRED MLS |
| 10 Sep, 2013 | Listed for sale | $108,000 | MRED MLS |
Room Specifics
Total Bedrooms: 4
Bedrooms Above Ground: 4
Bedrooms Below Ground: 0
Dimensions: —
Floor Type: Carpet
Dimensions: —
Floor Type: Carpet
Dimensions: —
Floor Type: Carpet
Full Bathrooms: 2
Bathroom Amenities: Double Sink
Bathroom in Basement: —
Rooms: Eating Area,Office
Basement Description: Slab
Other Specifics
| 1 | |
| Concrete Perimeter | |
| Asphalt | |
| Patio | |
| — | |
| 75X125 | |
| Pull Down Stair | |
| None | |
| Wood Laminate Floors | |
| Range, Microwave, Dishwasher, Refrigerator, Washer, Dryer | |
| Not in DB | |
| Sidewalks, Street Lights, Street Paved | |
| — | |
| — | |
| — |
Tax History
| Year | Property Taxes |
|---|---|
| 2013 | $4,126 |
Contact Agent
Nearby Similar Homes
Nearby Sold Comparables
Contact Agent
Listing Provided By
The HomeCourt Real Estate

