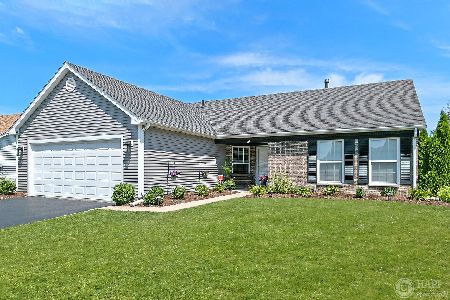52 Siems Drive, Glendale Heights, Illinois 60139
$285,000
|
Sold
|
|
| Status: | Closed |
| Sqft: | 1,636 |
| Cost/Sqft: | $165 |
| Beds: | 3 |
| Baths: | 2 |
| Year Built: | 1983 |
| Property Taxes: | $7,318 |
| Days On Market: | 2482 |
| Lot Size: | 0,25 |
Description
Don't miss this updated and meticulously maintained home tucked away on a cul-de-sac on a quiet street. Nice open floor plan beaming with natural light. New kitchen (2019) with white shaker cabinets, soft-close doors and drawers, granite counters with breakfast bar & stainless Kitchen-Aid package & Bosch microwave. Unwind in the large sunken living room featuring 9 foot ceilings and fireplace. Upstairs includes 3 spacious bedrooms w/ crown molding, Master with WIC & newly updated bathroom w/ double sinks (2019) and large shower. Basement has a great space for a family room (11x24), rec room or man cave. Large brick paver patio w/ fire pit is is a great space for entertaining as the weather heats up. Everything has been been taken care of - fresh paint (2019), Front doors and Patio doors (2018), Furnace (2017), New roof & driveway w/ front walk (2016), AC (2010), Nest thermostat & Andersen windows. Oversized shed makes great workshop or backyard storage. Move in and enjoy!
Property Specifics
| Single Family | |
| — | |
| — | |
| 1983 | |
| Full | |
| — | |
| No | |
| 0.25 |
| Du Page | |
| — | |
| 0 / Not Applicable | |
| None | |
| Lake Michigan | |
| Public Sewer | |
| 10329990 | |
| 0222310027 |
Property History
| DATE: | EVENT: | PRICE: | SOURCE: |
|---|---|---|---|
| 31 May, 2019 | Sold | $285,000 | MRED MLS |
| 8 Apr, 2019 | Under contract | $270,000 | MRED MLS |
| 3 Apr, 2019 | Listed for sale | $270,000 | MRED MLS |
Room Specifics
Total Bedrooms: 3
Bedrooms Above Ground: 3
Bedrooms Below Ground: 0
Dimensions: —
Floor Type: Hardwood
Dimensions: —
Floor Type: Hardwood
Full Bathrooms: 2
Bathroom Amenities: Double Sink
Bathroom in Basement: 0
Rooms: No additional rooms
Basement Description: Partially Finished,Egress Window
Other Specifics
| 2 | |
| Concrete Perimeter | |
| Concrete | |
| Patio, Fire Pit | |
| Cul-De-Sac | |
| 99X37X114X75X89 | |
| Pull Down Stair | |
| None | |
| Hardwood Floors, Wood Laminate Floors, First Floor Full Bath, Walk-In Closet(s) | |
| Range, Microwave, Dishwasher, Refrigerator, Stainless Steel Appliance(s) | |
| Not in DB | |
| — | |
| — | |
| — | |
| Wood Burning, Gas Starter |
Tax History
| Year | Property Taxes |
|---|---|
| 2019 | $7,318 |
Contact Agent
Nearby Sold Comparables
Contact Agent
Listing Provided By
Berkshire Hathaway HomeServices Prairie Path REALT





