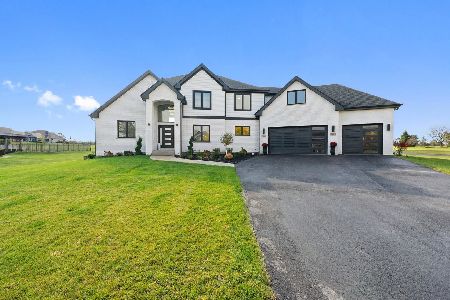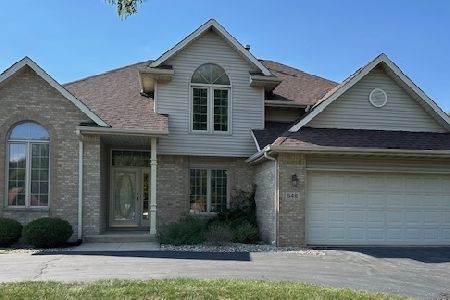52 Sundance Road, Matteson, Illinois 60443
$310,000
|
Sold
|
|
| Status: | Closed |
| Sqft: | 3,279 |
| Cost/Sqft: | $90 |
| Beds: | 4 |
| Baths: | 5 |
| Year Built: | 1998 |
| Property Taxes: | $9,828 |
| Days On Market: | 1940 |
| Lot Size: | 0,21 |
Description
Original owners built this spacious home--one of the largest in the subdivision. Over 3200 s.f of living space not including the finished basement and a 3 car attached garage. Features include 4 bedrooms, 4.5 bathrooms, main-level family room, laundry room and dedicated office space which could be used as a 5th bedroom if needed. Large eat-in kitchen, seating at island, appliances include double-ovens, cooktop, dishwasher and refrigerator. Cozy up in the adjacent family room with wood burning fireplace and sliders to backyard deck. On the second floor is the large master bedroom with vaulted ceiling and walk-in closet plus en-suite bath where you can enjoy the double vanities, separate shower and jetted tub. The basement is finished with an exercise area, another office space, a huge rec room area, and tons of storage. Call today for your private viewing and enjoy the holidays in this wonderful home.
Property Specifics
| Single Family | |
| — | |
| — | |
| 1998 | |
| Full | |
| — | |
| No | |
| 0.21 |
| Cook | |
| — | |
| 300 / Annual | |
| Other | |
| Public | |
| Public Sewer | |
| 10881680 | |
| 31152090120000 |
Property History
| DATE: | EVENT: | PRICE: | SOURCE: |
|---|---|---|---|
| 24 Nov, 2020 | Sold | $310,000 | MRED MLS |
| 26 Sep, 2020 | Under contract | $295,000 | MRED MLS |
| 23 Sep, 2020 | Listed for sale | $295,000 | MRED MLS |
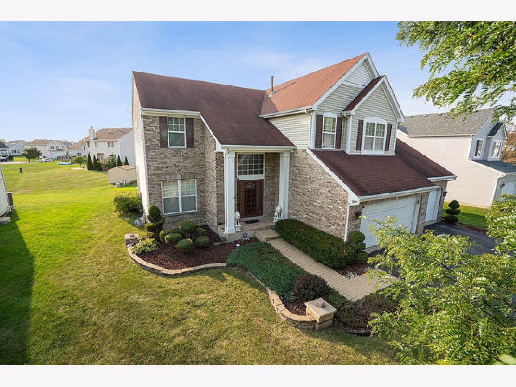
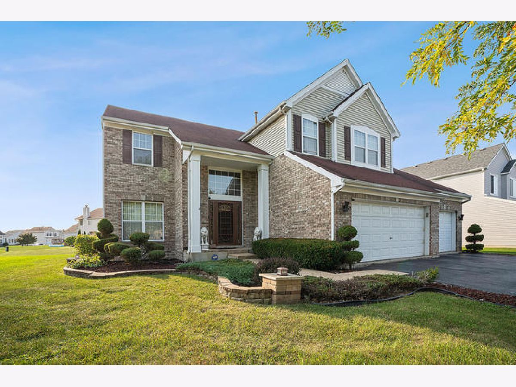
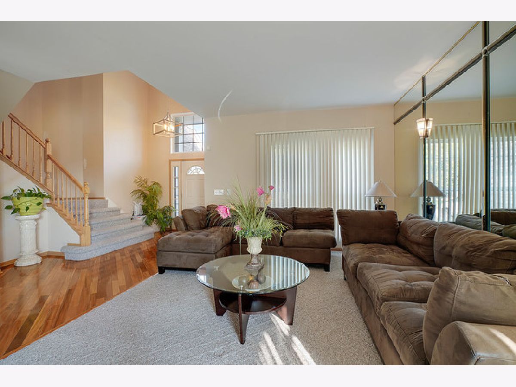
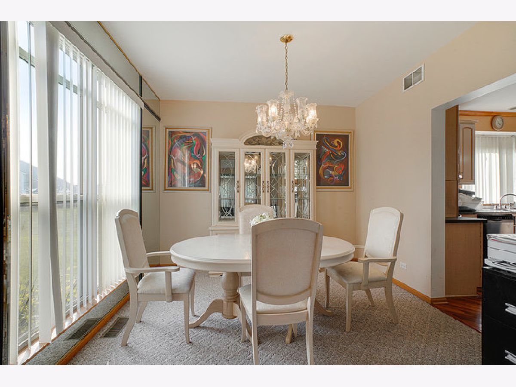
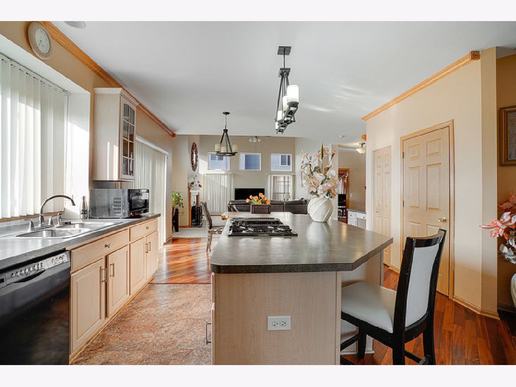
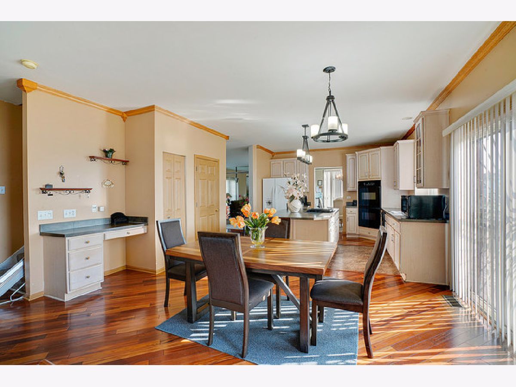
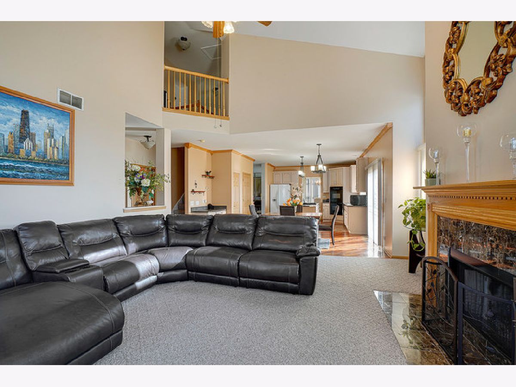
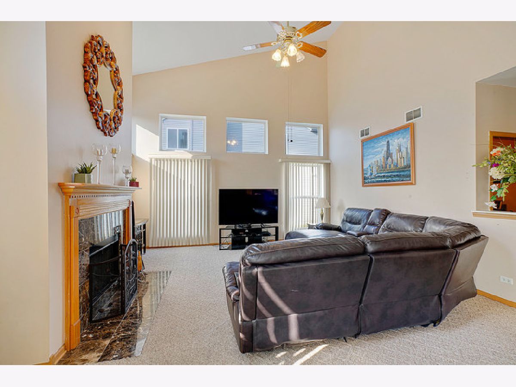
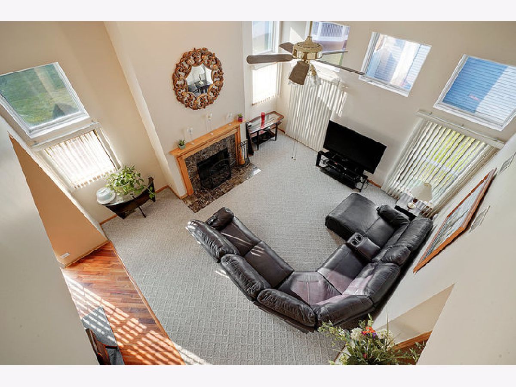
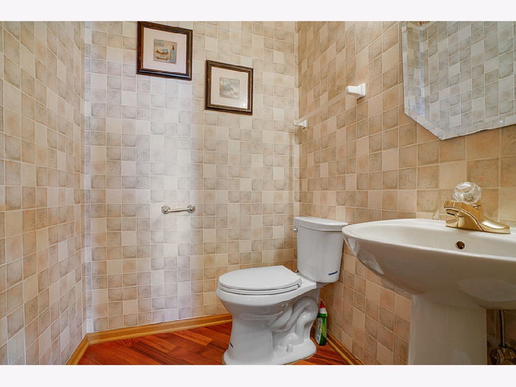
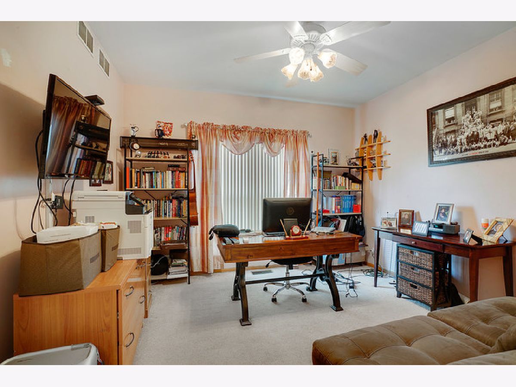
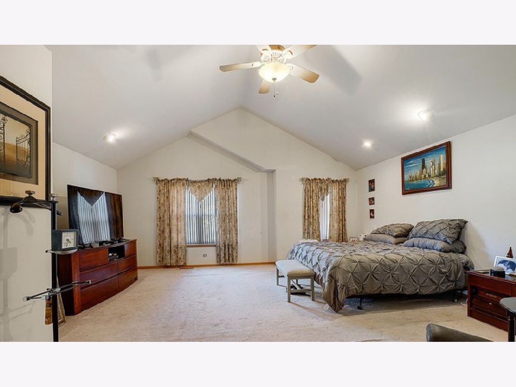
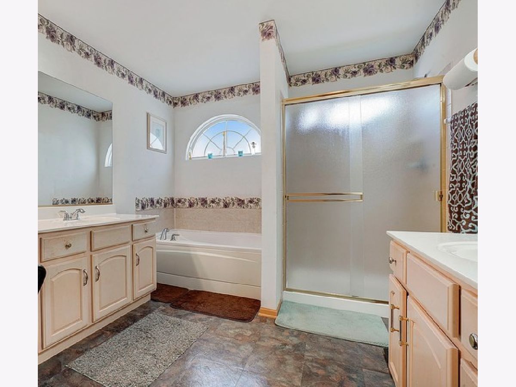
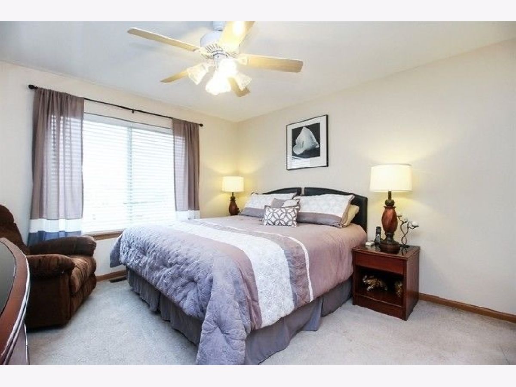
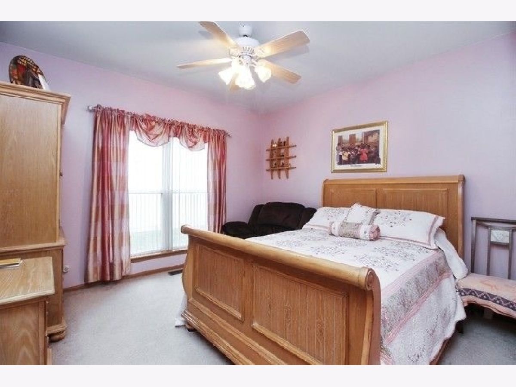
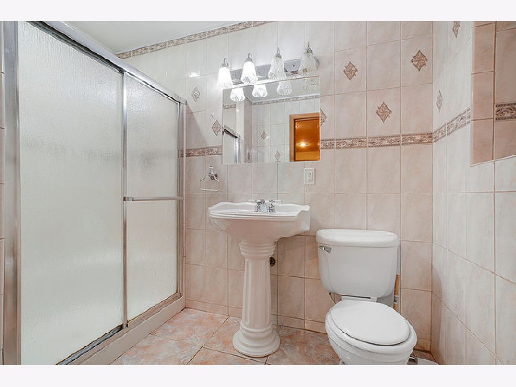
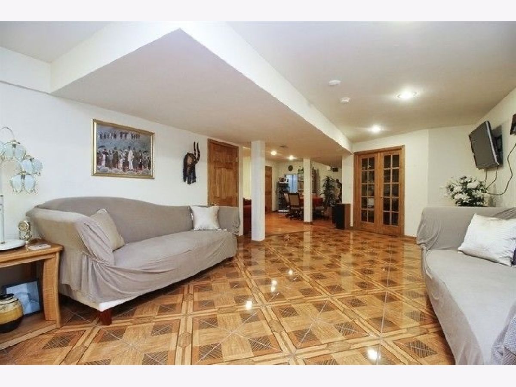
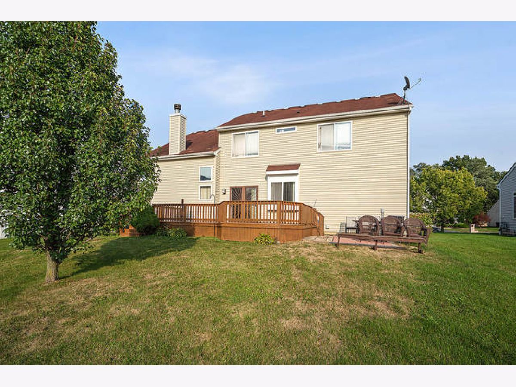
Room Specifics
Total Bedrooms: 4
Bedrooms Above Ground: 4
Bedrooms Below Ground: 0
Dimensions: —
Floor Type: Carpet
Dimensions: —
Floor Type: Carpet
Dimensions: —
Floor Type: Carpet
Full Bathrooms: 5
Bathroom Amenities: Whirlpool,Separate Shower,Double Sink
Bathroom in Basement: 1
Rooms: Office,Den,Recreation Room,Foyer,Utility Room-Lower Level,Storage
Basement Description: Finished
Other Specifics
| 3 | |
| — | |
| — | |
| Deck, Storms/Screens | |
| — | |
| 9000 | |
| — | |
| Full | |
| Vaulted/Cathedral Ceilings, Hardwood Floors, Wood Laminate Floors, First Floor Laundry, Built-in Features, Walk-In Closet(s), Ceiling - 9 Foot, Open Floorplan, Some Carpeting, Some Wood Floors | |
| Double Oven, Dishwasher, Refrigerator, Cooktop, Built-In Oven, Gas Cooktop, Gas Oven | |
| Not in DB | |
| Park, Sidewalks, Street Lights, Street Paved | |
| — | |
| — | |
| Wood Burning |
Tax History
| Year | Property Taxes |
|---|---|
| 2020 | $9,828 |
Contact Agent
Nearby Similar Homes
Nearby Sold Comparables
Contact Agent
Listing Provided By
Coldwell Banker Realty

