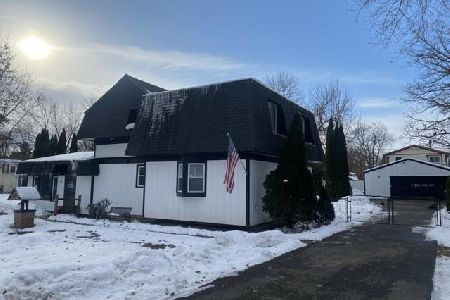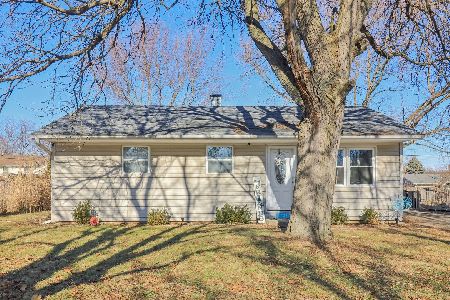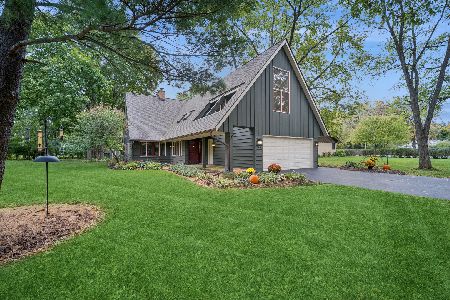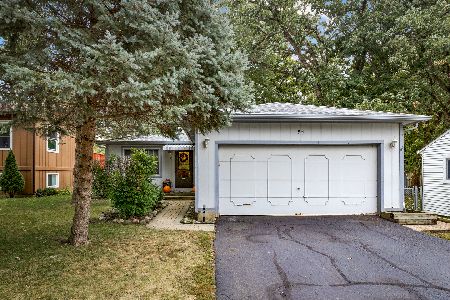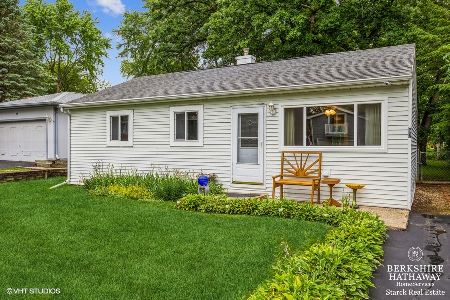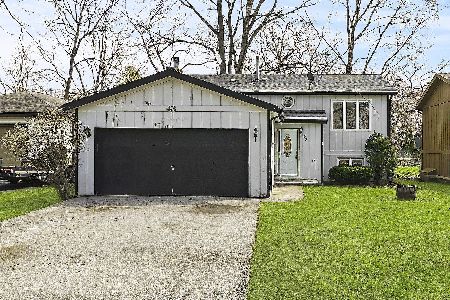52 Timberhill Drive, Crystal Lake, Illinois 60014
$170,000
|
Sold
|
|
| Status: | Closed |
| Sqft: | 1,210 |
| Cost/Sqft: | $140 |
| Beds: | 2 |
| Baths: | 1 |
| Year Built: | 1950 |
| Property Taxes: | $1,695 |
| Days On Market: | 3451 |
| Lot Size: | 0,24 |
Description
PRISTINE CONDITION! WALK TO CRYSTAL LAKE BEACH & LIPPOLD PARK! PROFESSIONALLY LANDSCAPED! Open floor plan with combined living & dining with knotty pine vaulted ceiling, huge overhead windows & skylight. Hardwood floors in Dining room, kitchen and master bedroom. NEW: oversize 2 car garage, roof, hot water heater, dishwasher, stove and microwave, central heat! Washer & dryer 3 years old, beautiful wood burning pot belly stove with brick chimney & storage area (1 log heats entire house for hours!), extra large lot, pantry in kitchen, fenced yard with lovely patio. Den doubles as an office and also contains stackable washer & dryer in closet. Former owner used den as small 3rd bedroom. All amenities are located within close proximity to the home such as great schools, shopping, hospitals, transportation & places of worship. Steps away from Lipoid Park, a 310 Acre mixed use park with trails, many sports fields, dog park, golf range/miniature, ponds, etc
Property Specifics
| Single Family | |
| — | |
| Ranch | |
| 1950 | |
| None | |
| — | |
| No | |
| 0.24 |
| Mc Henry | |
| Cepek's Crystal Vista | |
| 0 / Not Applicable | |
| None | |
| Public | |
| Public Sewer | |
| 09316954 | |
| 1801129013 |
Nearby Schools
| NAME: | DISTRICT: | DISTANCE: | |
|---|---|---|---|
|
Grade School
West Elementary School |
47 | — | |
|
Middle School
North Elementary School |
47 | Not in DB | |
|
High School
Crystal Lake Central High School |
155 | Not in DB | |
Property History
| DATE: | EVENT: | PRICE: | SOURCE: |
|---|---|---|---|
| 30 Sep, 2016 | Sold | $170,000 | MRED MLS |
| 17 Aug, 2016 | Under contract | $169,000 | MRED MLS |
| 16 Aug, 2016 | Listed for sale | $169,000 | MRED MLS |
Room Specifics
Total Bedrooms: 2
Bedrooms Above Ground: 2
Bedrooms Below Ground: 0
Dimensions: —
Floor Type: Carpet
Full Bathrooms: 1
Bathroom Amenities: —
Bathroom in Basement: 0
Rooms: Office,Foyer
Basement Description: None
Other Specifics
| 2 | |
| Block | |
| Asphalt | |
| Deck, Patio, Brick Paver Patio, Storms/Screens | |
| Fenced Yard,Landscaped | |
| 95X150 | |
| Pull Down Stair,Unfinished | |
| None | |
| Vaulted/Cathedral Ceilings, Hardwood Floors, First Floor Bedroom, First Floor Laundry, First Floor Full Bath | |
| Range, Microwave, Dishwasher, Refrigerator, Washer, Dryer | |
| Not in DB | |
| Street Lights, Street Paved | |
| — | |
| — | |
| — |
Tax History
| Year | Property Taxes |
|---|---|
| 2016 | $1,695 |
Contact Agent
Nearby Similar Homes
Nearby Sold Comparables
Contact Agent
Listing Provided By
Coldwell Banker The Real Estate Group

