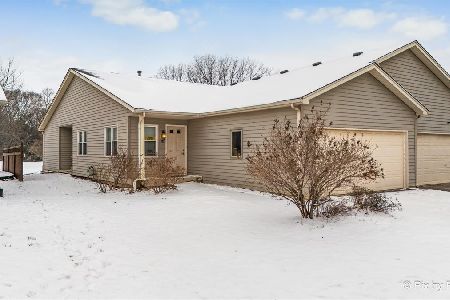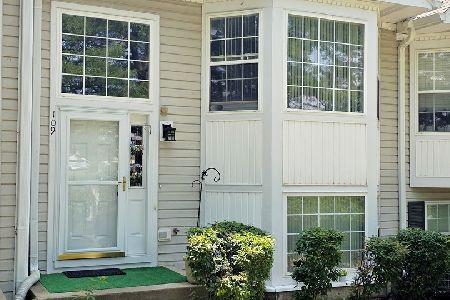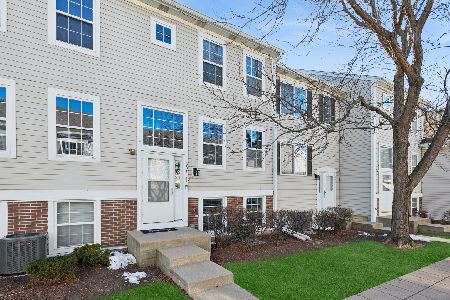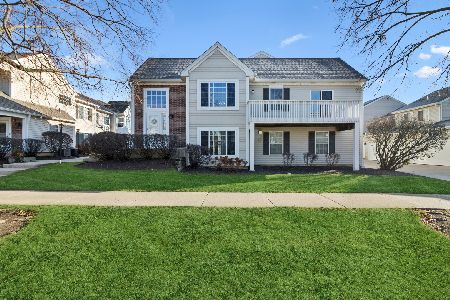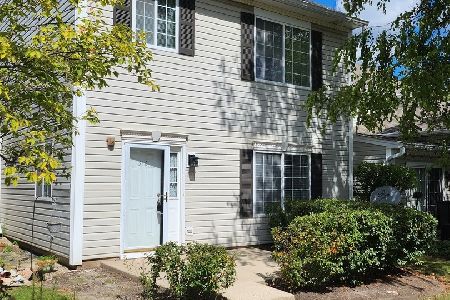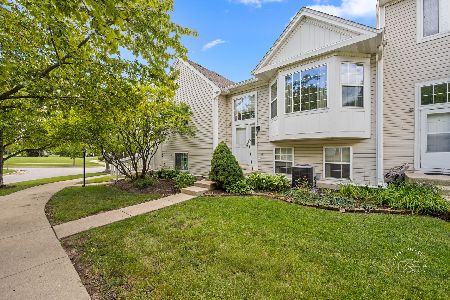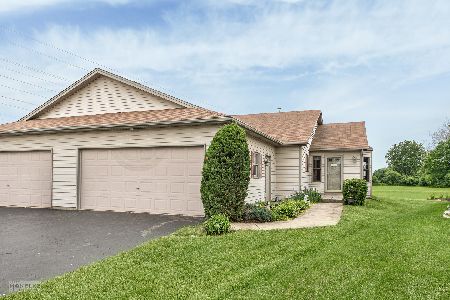52 Walnut Drive, North Aurora, Illinois 60542
$155,000
|
Sold
|
|
| Status: | Closed |
| Sqft: | 1,386 |
| Cost/Sqft: | $118 |
| Beds: | 2 |
| Baths: | 2 |
| Year Built: | 2000 |
| Property Taxes: | $4,225 |
| Days On Market: | 4624 |
| Lot Size: | 0,00 |
Description
Absolutely the best lot in Silver Trails! Spotless, neutral ranch has two bedrooms, living, dining, eat-in kitchen, screened porch and first floor laundry room. Huge unfinished basement for storage or finishing. Roomy two car garage. Skylignts really make this unit bright. All appliances included. Truly move-in ready! Unit backs to huge green space and a wonderful view. Shed included!
Property Specifics
| Condos/Townhomes | |
| 1 | |
| — | |
| 2000 | |
| Full | |
| — | |
| No | |
| — |
| Kane | |
| — | |
| 0 / Not Applicable | |
| None | |
| Public | |
| Public Sewer | |
| 08348814 | |
| 1505283037 |
Nearby Schools
| NAME: | DISTRICT: | DISTANCE: | |
|---|---|---|---|
|
Grade School
Goodwin Elementary School |
129 | — | |
|
Middle School
Jewel Middle School |
129 | Not in DB | |
|
High School
West Aurora High School |
129 | Not in DB | |
Property History
| DATE: | EVENT: | PRICE: | SOURCE: |
|---|---|---|---|
| 13 Sep, 2013 | Sold | $155,000 | MRED MLS |
| 1 Aug, 2013 | Under contract | $163,000 | MRED MLS |
| — | Last price change | $170,000 | MRED MLS |
| 21 May, 2013 | Listed for sale | $170,000 | MRED MLS |
Room Specifics
Total Bedrooms: 2
Bedrooms Above Ground: 2
Bedrooms Below Ground: 0
Dimensions: —
Floor Type: Carpet
Full Bathrooms: 2
Bathroom Amenities: —
Bathroom in Basement: 0
Rooms: Sun Room
Basement Description: Unfinished,Bathroom Rough-In
Other Specifics
| 2 | |
| Concrete Perimeter | |
| — | |
| Porch Screened | |
| Cul-De-Sac,Irregular Lot,Landscaped | |
| 5227 | |
| — | |
| Full | |
| Vaulted/Cathedral Ceilings, Skylight(s), First Floor Bedroom, First Floor Laundry, First Floor Full Bath, Storage | |
| Range, Dishwasher, Refrigerator, Washer, Dryer, Disposal | |
| Not in DB | |
| — | |
| — | |
| — | |
| — |
Tax History
| Year | Property Taxes |
|---|---|
| 2013 | $4,225 |
Contact Agent
Nearby Similar Homes
Nearby Sold Comparables
Contact Agent
Listing Provided By
RE/MAX TOWN & COUNTRY

